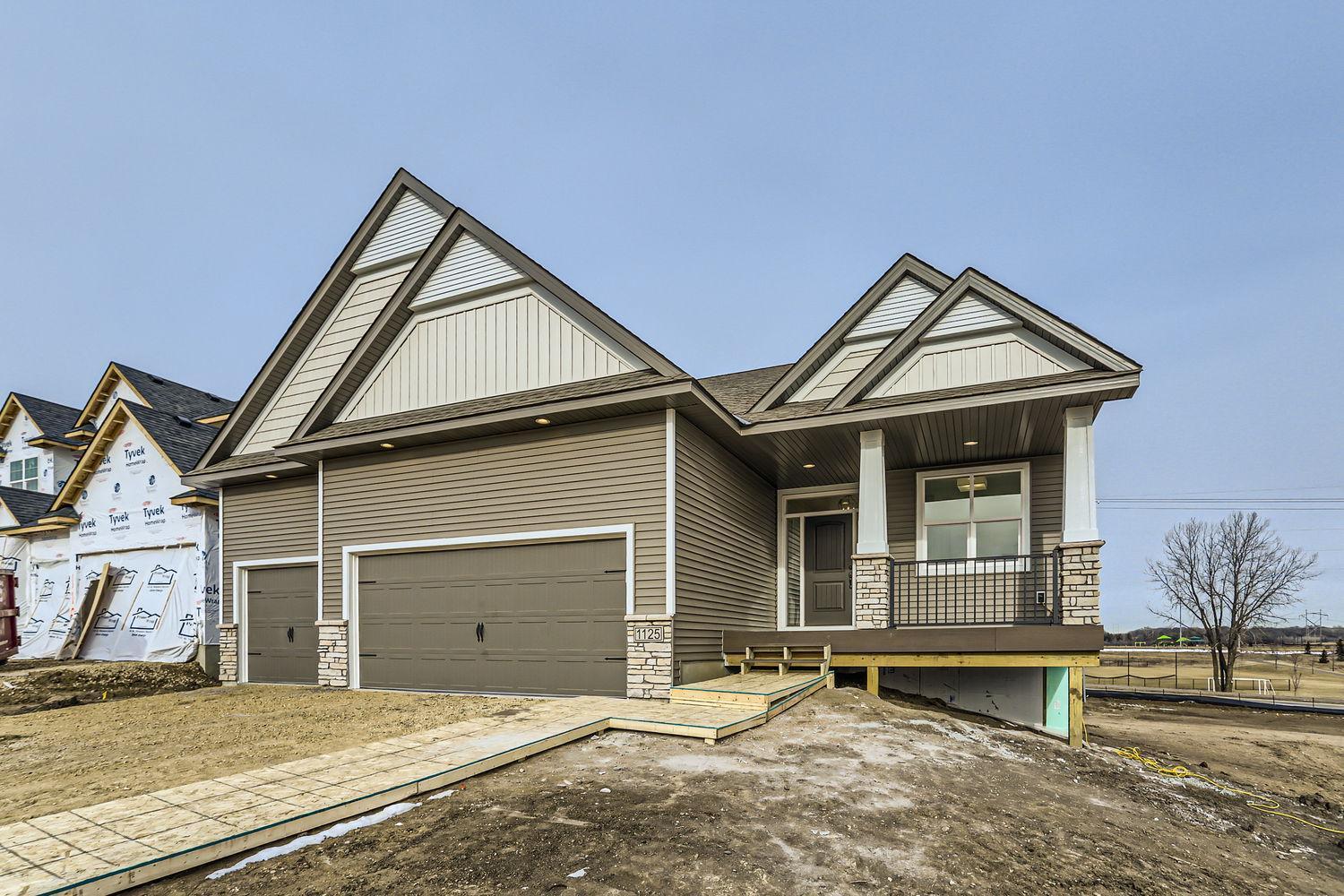1125 BONAIRE PATH E
1125 Bonaire Path E , Rosemount, 55068, MN
-
Property type : Single Family Residence
-
Zip code: 55068
-
Street: 1125 Bonaire Path E
-
Street: 1125 Bonaire Path E
Bathrooms: 3
Year: 2025
Listing Brokerage: Keller Williams Realty Integrity-Edina
FEATURES
- Range
- Refrigerator
- Microwave
- Exhaust Fan
- Dishwasher
- Disposal
- Air-To-Air Exchanger
- Gas Water Heater
- ENERGY STAR Qualified Appliances
- Stainless Steel Appliances
DETAILS
Distinctive Design Build is proud to present our new custom rambler in Bray Hill of Rosemount. This modern open one level floor plan is complete with solid core doors, stainless gourmet kitchen, 36" range with hood, butler's pantry and walk-in pantry, quartz countertops and tile backsplash, custom soft close cabinets and main level laundry. Primary suite features ensuite with walk-in closet, full tile shower and double sinks with quartz countertop. 96% energy efficient furnace. Quality craftsmanship and inspiring design with high-end finishes. Beautiful neighborhood with walking/biking paths and a playground and soccer field nearby. Located near the new Lifetime Fitness in Rosemount.
INTERIOR
Bedrooms: 4
Fin ft² / Living Area: 3038 ft²
Below Ground Living: 1463ft²
Bathrooms: 3
Above Ground Living: 1575ft²
-
Basement Details: Daylight/Lookout Windows, Finished, Walkout,
Appliances Included:
-
- Range
- Refrigerator
- Microwave
- Exhaust Fan
- Dishwasher
- Disposal
- Air-To-Air Exchanger
- Gas Water Heater
- ENERGY STAR Qualified Appliances
- Stainless Steel Appliances
EXTERIOR
Air Conditioning: Central Air
Garage Spaces: 3
Construction Materials: N/A
Foundation Size: 1575ft²
Unit Amenities:
-
Heating System:
-
- Forced Air
ROOMS
| Main | Size | ft² |
|---|---|---|
| Great Room | 16x18 | 256 ft² |
| Kitchen | 18x16 | 324 ft² |
| Dining Room | 14x8 | 196 ft² |
| Office | 10x10 | 100 ft² |
| Bedroom 1 | 15x14 | 225 ft² |
| Bedroom 4 | 16x12 | 256 ft² |
| Laundry | 8x11 | 64 ft² |
| Pantry (Walk-In) | 5x6 | 25 ft² |
| Walk In Closet | 16x8 | 256 ft² |
| Lower | Size | ft² |
|---|---|---|
| Bedroom 2 | 15x15 | 225 ft² |
| Bedroom 3 | 15x14 | 225 ft² |
LOT
Acres: N/A
Lot Size Dim.: 57x150x57x145
Longitude: 44.7534
Latitude: -93.0831
Zoning: Residential-Single Family
FINANCIAL & TAXES
Tax year: 2024
Tax annual amount: N/A
MISCELLANEOUS
Fuel System: N/A
Sewer System: City Sewer/Connected
Water System: City Water/Connected
ADITIONAL INFORMATION
MLS#: NST7685826
Listing Brokerage: Keller Williams Realty Integrity-Edina

ID: 3521493
Published: January 02, 2025
Last Update: January 02, 2025
Views: 16






