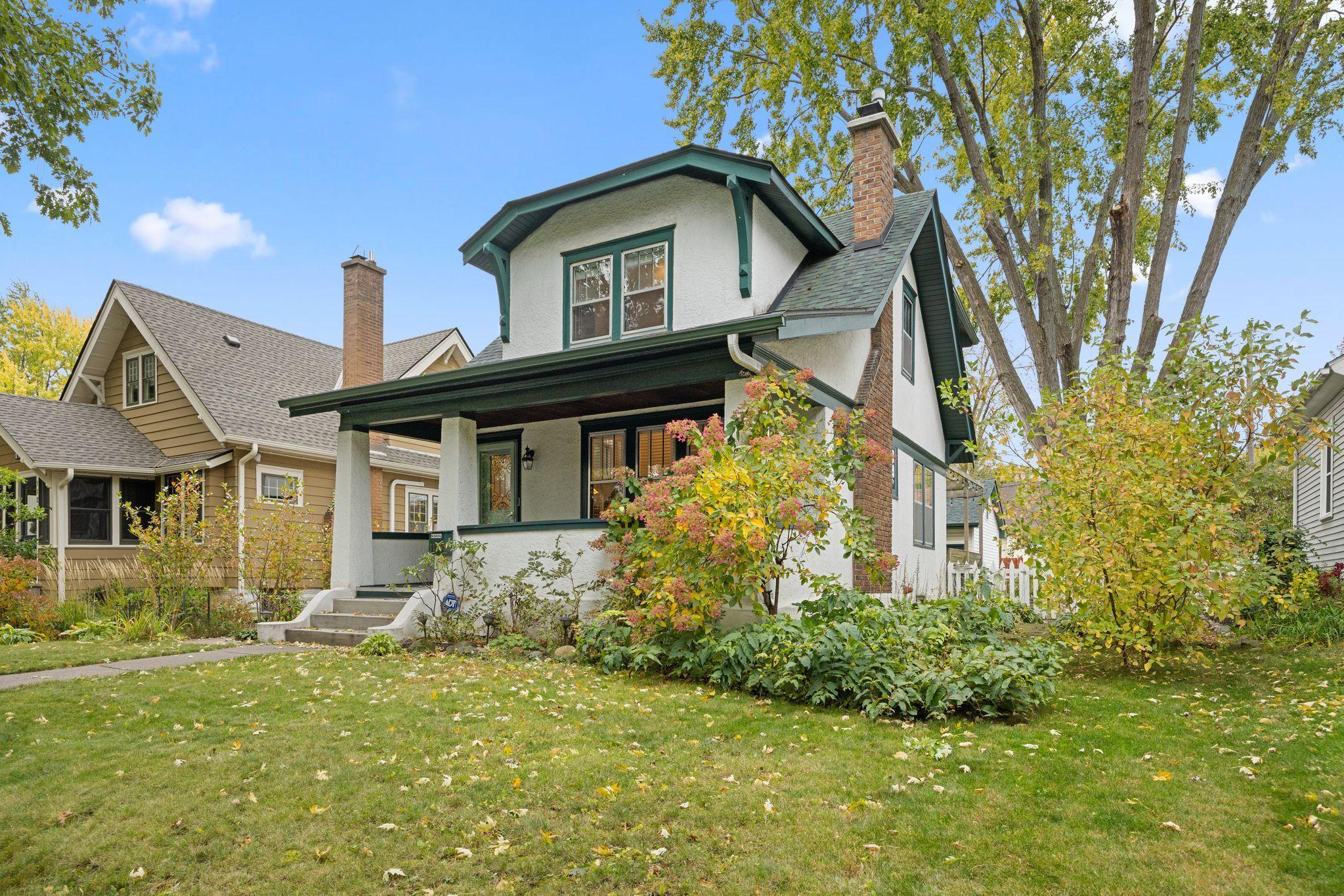1125 ARGYLE STREET
1125 Argyle Street, Saint Paul, 55103, MN
-
Price: $385,900
-
Status type: For Sale
-
City: Saint Paul
-
Neighborhood: Como
Bedrooms: 2
Property Size :1050
-
Listing Agent: NST16710,NST58704
-
Property type : Single Family Residence
-
Zip code: 55103
-
Street: 1125 Argyle Street
-
Street: 1125 Argyle Street
Bathrooms: 2
Year: 1917
Listing Brokerage: Keller Williams Integrity RE
FEATURES
- Range
- Refrigerator
- Washer
- Microwave
- Dishwasher
- Disposal
- Gas Water Heater
- Stainless Steel Appliances
DETAILS
THIS IS THE ONE!!! Exceptionally charming, this 1917-built historic home retains its original character while offering sustainable, cost-effective living and true move-in-ready condition, and from the moment you walk in you’ll feel right at home in the bright, sun-drenched living room with its dramatic 9-ft ceilings, built-ins, and cozy wood-burning fireplace perfect for Minnesota winters; the impeccably updated kitchen impresses with white shaker cabinets, granite counters, stainless appliances, and a striking glass-tile backsplash, while upstairs you’ll find two bedrooms and a den (or third non-conforming bedroom) plus a full bath; other highlights include gleaming hardwood floors throughout, a welcoming open front porch, a large back deck with pergola, and a spacious heated double garage with attic storage and an additional parking pad; recent updates feature a new roof and gutters (2022), stunning refinished hardwood floors, tasteful pastel interior paint, and refreshed ceilings (2023); the dry, drain-tiled basement with sump pump offers a ¾ bath and ample storage, complemented by a convenient on-demand water heater for modern efficiency; beautifully landscaped with raised garden beds and a fenced yard, this home sits on an interior street lined with sidewalks for exceptional walkability within St. Paul’s Como Park/Warrendale neighborhood—just a two-minute walk to Como Park and the scenic paths around Como Lake, steps from the popular German Immersion School, and close to the Marjorie McNeely Conservatory, Como Zoo, fire rings, and so much more, with easy access to transit, biking, shopping, major roads, and both downtowns—don’t miss this one!
INTERIOR
Bedrooms: 2
Fin ft² / Living Area: 1050 ft²
Below Ground Living: N/A
Bathrooms: 2
Above Ground Living: 1050ft²
-
Basement Details: Block, Drainage System, Sump Pump, Unfinished,
Appliances Included:
-
- Range
- Refrigerator
- Washer
- Microwave
- Dishwasher
- Disposal
- Gas Water Heater
- Stainless Steel Appliances
EXTERIOR
Air Conditioning: Window Unit(s)
Garage Spaces: 2
Construction Materials: N/A
Foundation Size: 900ft²
Unit Amenities:
-
- Kitchen Window
- Deck
- Natural Woodwork
- Hardwood Floors
- Washer/Dryer Hookup
Heating System:
-
- Radiant
- Boiler
- Radiator(s)
ROOMS
| Main | Size | ft² |
|---|---|---|
| Living Room | 21x12 | 441 ft² |
| Dining Room | 13x11 | 169 ft² |
| Kitchen | 10x9 | 100 ft² |
| Porch | 22x8 | 484 ft² |
| Upper | Size | ft² |
|---|---|---|
| Bedroom 1 | 14x12 | 196 ft² |
| Bedroom 2 | 12x8 | 144 ft² |
| Den | 10x9 | 100 ft² |
LOT
Acres: N/A
Lot Size Dim.: 123x51
Longitude: 44.9751
Latitude: -93.1431
Zoning: Residential-Single Family
FINANCIAL & TAXES
Tax year: 2025
Tax annual amount: $5,256
MISCELLANEOUS
Fuel System: N/A
Sewer System: City Sewer/Connected
Water System: City Water/Connected
ADDITIONAL INFORMATION
MLS#: NST7817068
Listing Brokerage: Keller Williams Integrity RE

ID: 4238595
Published: October 24, 2025
Last Update: October 24, 2025
Views: 3






