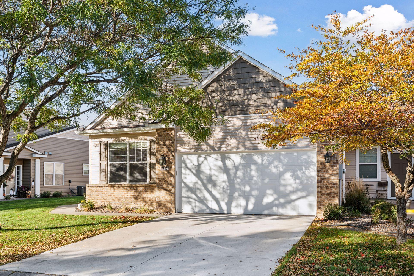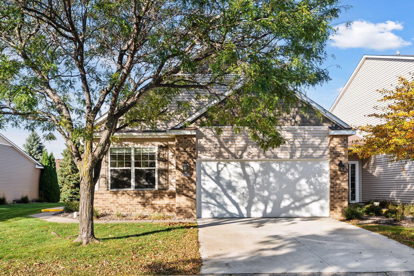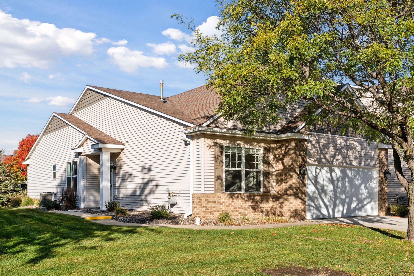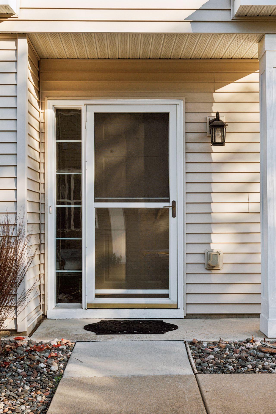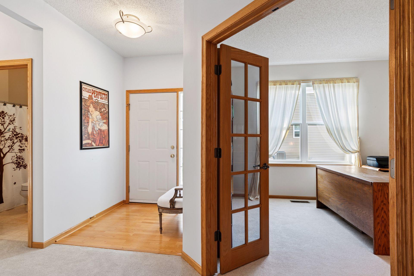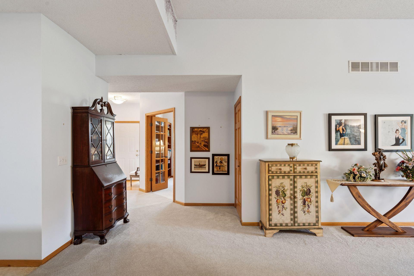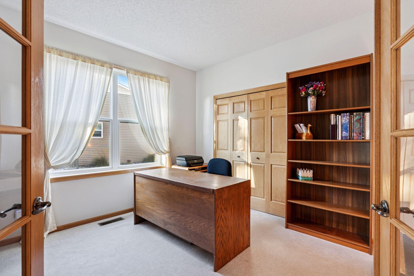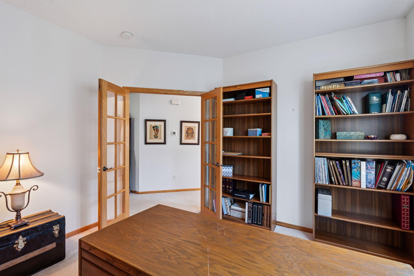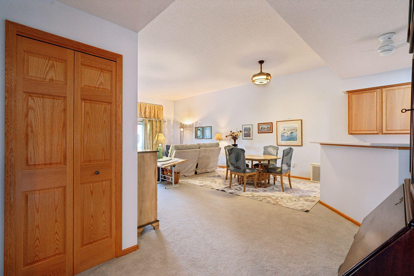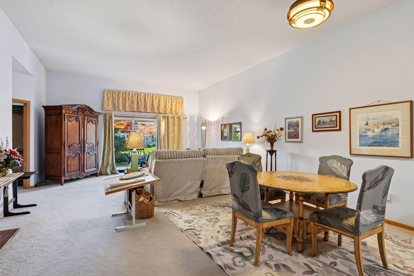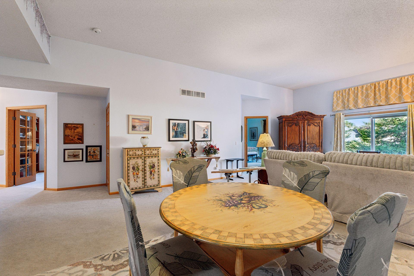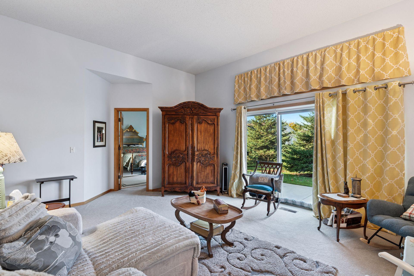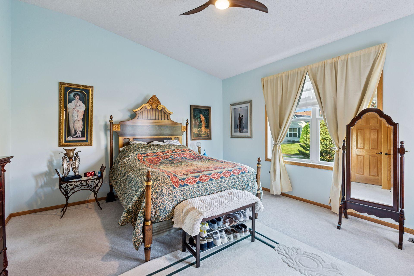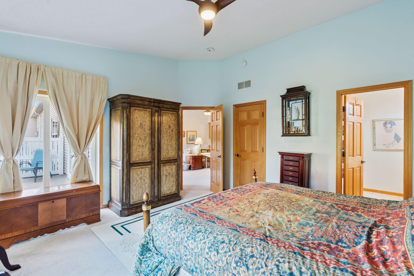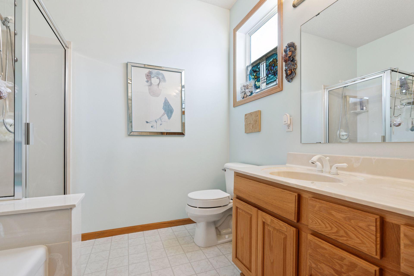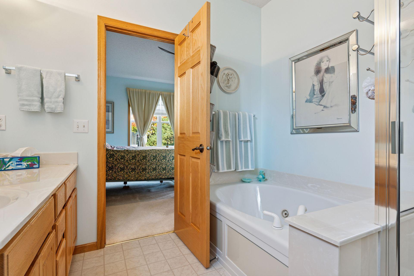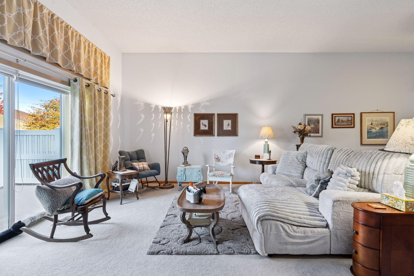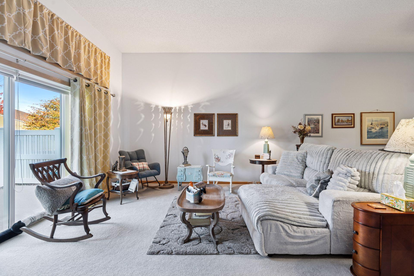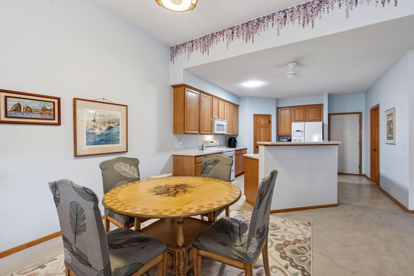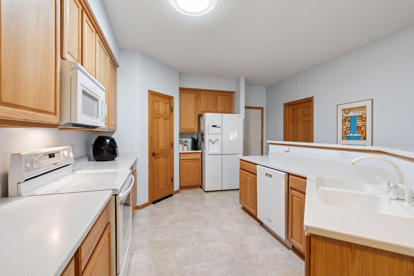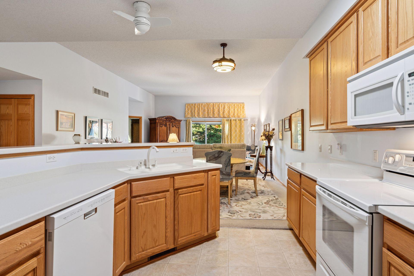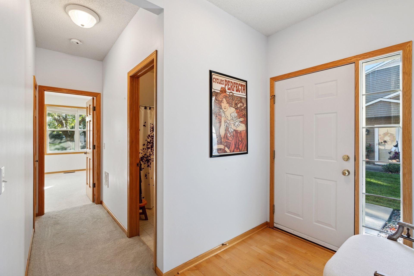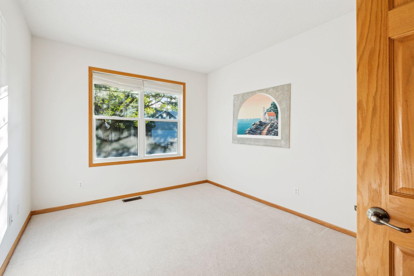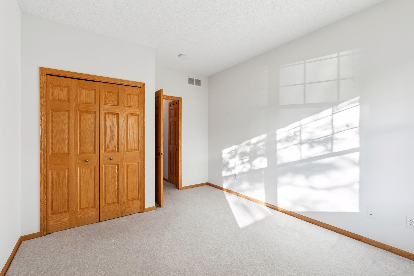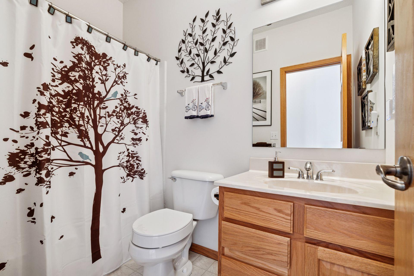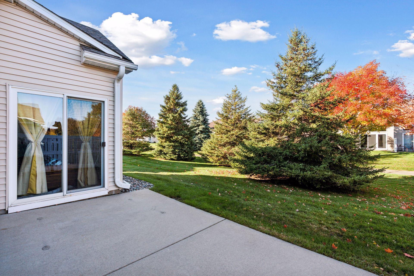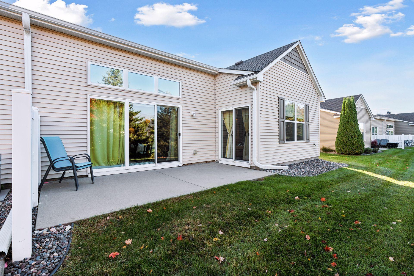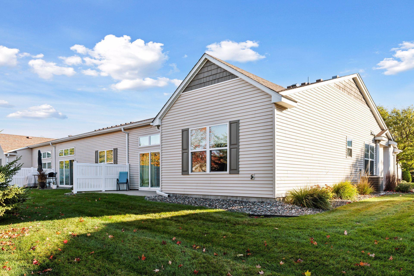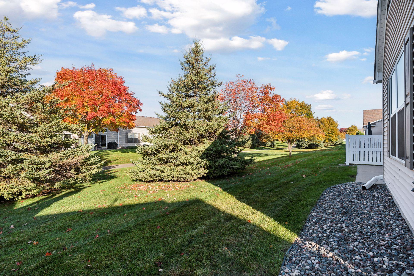11240 HASTINGS STREET
11240 Hastings Street, Minneapolis (Blaine), 55449, MN
-
Price: $380,000
-
Status type: For Sale
-
City: Minneapolis (Blaine)
-
Neighborhood: Cic 110 Club West
Bedrooms: 3
Property Size :1758
-
Listing Agent: NST16638,NST77849
-
Property type : Townhouse Side x Side
-
Zip code: 55449
-
Street: 11240 Hastings Street
-
Street: 11240 Hastings Street
Bathrooms: 2
Year: 2002
Listing Brokerage: Coldwell Banker Burnet
FEATURES
- Range
- Refrigerator
- Washer
- Dryer
- Microwave
- Exhaust Fan
- Dishwasher
- Water Softener Owned
- Disposal
DETAILS
Single level end unit Blaine's Club West is move in ready. This comfortable and inviting open floor plan with 9' ceilings, spacious kitchen and 3 bedrooms, 2 full baths. The 3rd bedroom can be an office or has been used as a dining room. The living room walks out to a spacious private patio, with beautiful grounds. Residents enjoy miles of walking, running, and biking trails, as well as access to a community dock, fitness center, library, outdoor pool, tennis courts, and playground. Shopping, retail and restaurants are nearby, just a few minutes drive away!
INTERIOR
Bedrooms: 3
Fin ft² / Living Area: 1758 ft²
Below Ground Living: N/A
Bathrooms: 2
Above Ground Living: 1758ft²
-
Basement Details: None,
Appliances Included:
-
- Range
- Refrigerator
- Washer
- Dryer
- Microwave
- Exhaust Fan
- Dishwasher
- Water Softener Owned
- Disposal
EXTERIOR
Air Conditioning: Central Air
Garage Spaces: 2
Construction Materials: N/A
Foundation Size: 1758ft²
Unit Amenities:
-
- Patio
- Ceiling Fan(s)
- Washer/Dryer Hookup
- Main Floor Primary Bedroom
- Primary Bedroom Walk-In Closet
Heating System:
-
- Forced Air
ROOMS
| Main | Size | ft² |
|---|---|---|
| Kitchen | 16x14 | 256 ft² |
| Bedroom 1 | 16x14 | 256 ft² |
| Bedroom 2 | 12x11 | 144 ft² |
| Bedroom 3 | 12x12 | 144 ft² |
| Laundry | 8x6 | 64 ft² |
| Patio | 17x9 | 289 ft² |
LOT
Acres: N/A
Lot Size Dim.: Common
Longitude: 45.1737
Latitude: -93.2258
Zoning: Residential-Single Family
FINANCIAL & TAXES
Tax year: 2025
Tax annual amount: $3,302
MISCELLANEOUS
Fuel System: N/A
Sewer System: City Sewer/Connected
Water System: City Water/Connected
ADDITIONAL INFORMATION
MLS#: NST7816636
Listing Brokerage: Coldwell Banker Burnet

ID: 4240664
Published: October 24, 2025
Last Update: October 24, 2025
Views: 2


