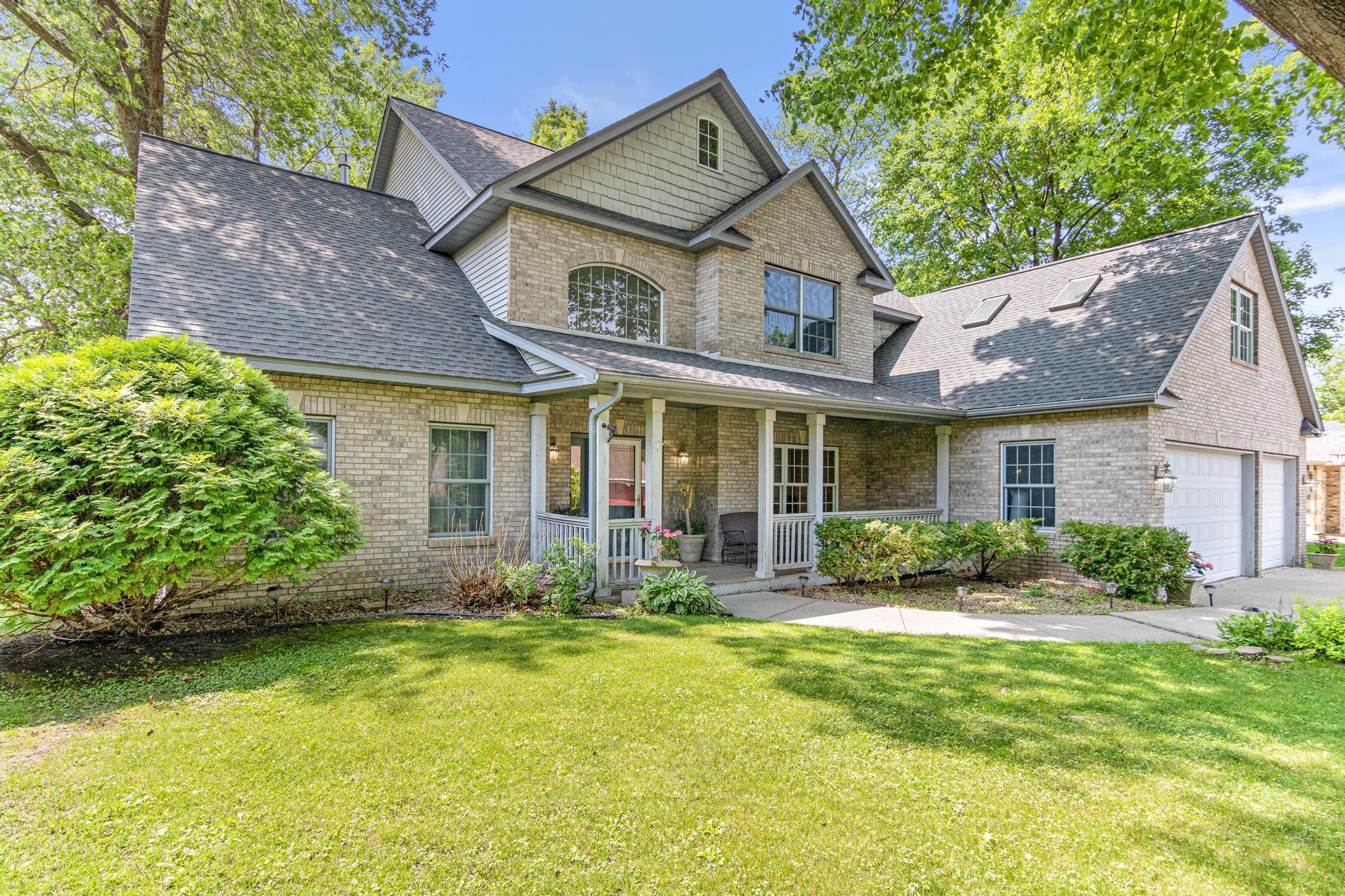11237 MISSISSIPPI DRIVE
11237 Mississippi Drive, Champlin, 55316, MN
-
Price: $600,000
-
Status type: For Sale
-
City: Champlin
-
Neighborhood: Kirch Woods 2nd Add
Bedrooms: 4
Property Size :3282
-
Listing Agent: NST26146,NST229740
-
Property type : Single Family Residence
-
Zip code: 55316
-
Street: 11237 Mississippi Drive
-
Street: 11237 Mississippi Drive
Bathrooms: 4
Year: 1999
Listing Brokerage: Exp Realty, LLC.
FEATURES
- Range
- Refrigerator
- Washer
- Dryer
- Microwave
- Dishwasher
DETAILS
Welcome home to this stunning 4-bedroom, 4-bathroom retreat nestled on a quiet cul-de-sac in Champlin. With a spacious 3-car garage and thoughtful design throughout, this home offers comfort, convenience, and room to grow. The open-concept kitchen is the centerpiece—perfect for entertaining with generous counter space, modern finishes, and abundant storage. The main-level primary suite provides privacy and ease with a full en-suite bathroom and walk-in closet. Upstairs, you'll find a massive bonus room ideal for a playroom, home office, or media center. The home features ample storage on every level, and the basement is ready for your finishing touches, already plumbed for an additional bathroom. Don't miss this opportunity to own a beautifully maintained home!
INTERIOR
Bedrooms: 4
Fin ft² / Living Area: 3282 ft²
Below Ground Living: 300ft²
Bathrooms: 4
Above Ground Living: 2982ft²
-
Basement Details: Partially Finished, Storage Space,
Appliances Included:
-
- Range
- Refrigerator
- Washer
- Dryer
- Microwave
- Dishwasher
EXTERIOR
Air Conditioning: Central Air
Garage Spaces: 3
Construction Materials: N/A
Foundation Size: 1209ft²
Unit Amenities:
-
- Patio
- Kitchen Window
- Deck
- Porch
- Ceiling Fan(s)
- Walk-In Closet
- Vaulted Ceiling(s)
- Wet Bar
- Primary Bedroom Walk-In Closet
Heating System:
-
- Forced Air
ROOMS
| Main | Size | ft² |
|---|---|---|
| Kitchen | 20.10 x 13.9 | 286.46 ft² |
| Dining Room | 11.9 x 13.1 | 153.73 ft² |
| Living Room | 17.1 x 23.5 | 400.03 ft² |
| Bedroom 1 | 11.7 x 23.5 | 271.24 ft² |
| Screened Porch | 12.1 x 12.4 | 149.03 ft² |
| Upper | Size | ft² |
|---|---|---|
| Family Room | n/a | 0 ft² |
| Bedroom 2 | 11.3 x 18.2 | 204.38 ft² |
| Bedroom 3 | 11.9 x 13.1 | 153.73 ft² |
| Lower | Size | ft² |
|---|---|---|
| Bedroom 4 | 12.1 x 9.10 | 118.82 ft² |
LOT
Acres: N/A
Lot Size Dim.: 84x121
Longitude: 45.1584
Latitude: -93.3469
Zoning: Residential-Single Family
FINANCIAL & TAXES
Tax year: 2024
Tax annual amount: $6,357
MISCELLANEOUS
Fuel System: N/A
Sewer System: City Sewer/Connected
Water System: City Water/Connected
ADITIONAL INFORMATION
MLS#: NST7671534
Listing Brokerage: Exp Realty, LLC.

ID: 3781414
Published: June 13, 2025
Last Update: June 13, 2025
Views: 7






