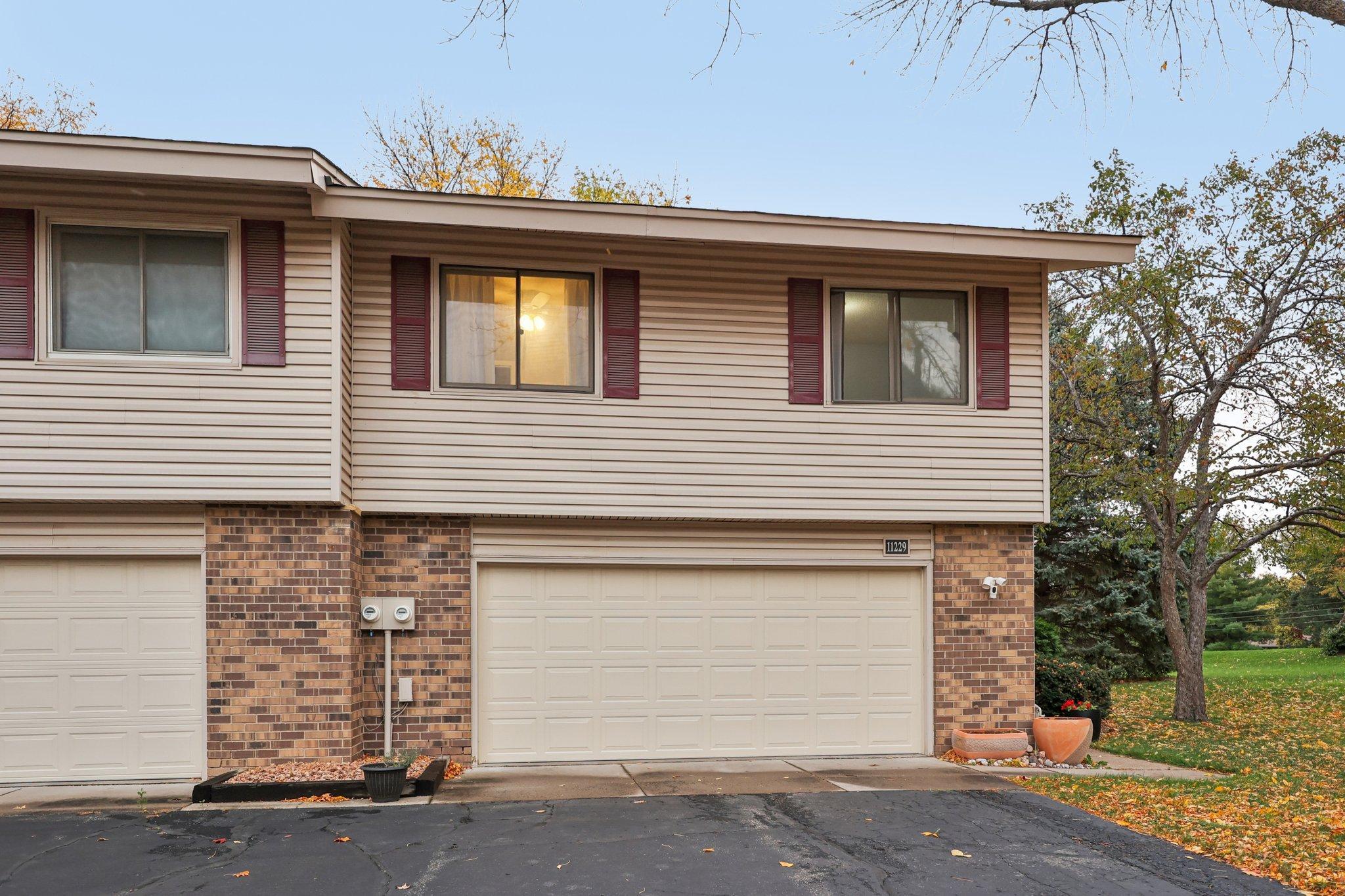11229 VESSEY COURT
11229 Vessey Court, Minneapolis (Bloomington), 55437, MN
-
Price: $285,000
-
Status type: For Sale
-
Neighborhood: Valley Green
Bedrooms: 4
Property Size :1640
-
Listing Agent: NST16024,NST40363
-
Property type : Townhouse Side x Side
-
Zip code: 55437
-
Street: 11229 Vessey Court
-
Street: 11229 Vessey Court
Bathrooms: 2
Year: 1980
Listing Brokerage: RE/MAX Advantage Plus
FEATURES
- Range
- Refrigerator
- Washer
- Dryer
- Microwave
- Dishwasher
- Disposal
- Gas Water Heater
DETAILS
This spacious 4-bedroom, 2-bath side-by-side townhome offers a perfect blend of comfort and convenience in a desirable Bloomington neighborhood. Enjoy the ease of association living with well-maintained grounds and a quiet setting. Inside, you'll find a bright, open layout with ample living space, including a cozy lower-level family room featuring a charming brick fireplace—ideal for relaxing or entertaining. The updated kitchen is both functional and stylish, making meal prep a pleasure. Upstairs, the roomy primary bedroom provides a peaceful retreat. Step outside to a spacious deck, perfect for enjoying the outdoors or hosting gatherings. Located near the Minnesota Masonic Home, this home is just minutes from the Minnesota River, scenic park trails, and the Minnesota Valley Country Club. With easy access to highways, local shops, and the Twin Cities, this townhome provides a comfortable and convenient living experience in a vibrant, active community.
INTERIOR
Bedrooms: 4
Fin ft² / Living Area: 1640 ft²
Below Ground Living: 275ft²
Bathrooms: 2
Above Ground Living: 1365ft²
-
Basement Details: Block, Daylight/Lookout Windows, Finished, Storage Space, Tile Shower, Walkout,
Appliances Included:
-
- Range
- Refrigerator
- Washer
- Dryer
- Microwave
- Dishwasher
- Disposal
- Gas Water Heater
EXTERIOR
Air Conditioning: Central Air
Garage Spaces: 2
Construction Materials: N/A
Foundation Size: 1088ft²
Unit Amenities:
-
- Deck
- Ceiling Fan(s)
- Vaulted Ceiling(s)
- Washer/Dryer Hookup
- Cable
- Main Floor Primary Bedroom
Heating System:
-
- Forced Air
ROOMS
| Upper | Size | ft² |
|---|---|---|
| Bedroom 1 | 11 x 11 | 121 ft² |
| Bedroom 2 | 11 x 10 | 121 ft² |
| Bedroom 3 | 9 x 9 | 81 ft² |
| Deck | 24 x 10 | 576 ft² |
| Kitchen | 10 x 9 | 100 ft² |
| Bathroom | 10 x 5 | 100 ft² |
| Family Room | 15 x 12 | 225 ft² |
| Lower | Size | ft² |
|---|---|---|
| Bedroom 4 | 12 x 9 | 144 ft² |
| Living Room | 17 x 12 | 289 ft² |
| Bathroom | 11 x 5 | 121 ft² |
LOT
Acres: N/A
Lot Size Dim.: 110x76
Longitude: 44.8001
Latitude: -93.3512
Zoning: Residential-Multi-Family
FINANCIAL & TAXES
Tax year: 2025
Tax annual amount: $3,379
MISCELLANEOUS
Fuel System: N/A
Sewer System: City Sewer/Connected
Water System: City Water/Connected
ADDITIONAL INFORMATION
MLS#: NST7814514
Listing Brokerage: RE/MAX Advantage Plus

ID: 4234828
Published: October 23, 2025
Last Update: October 23, 2025
Views: 3













































