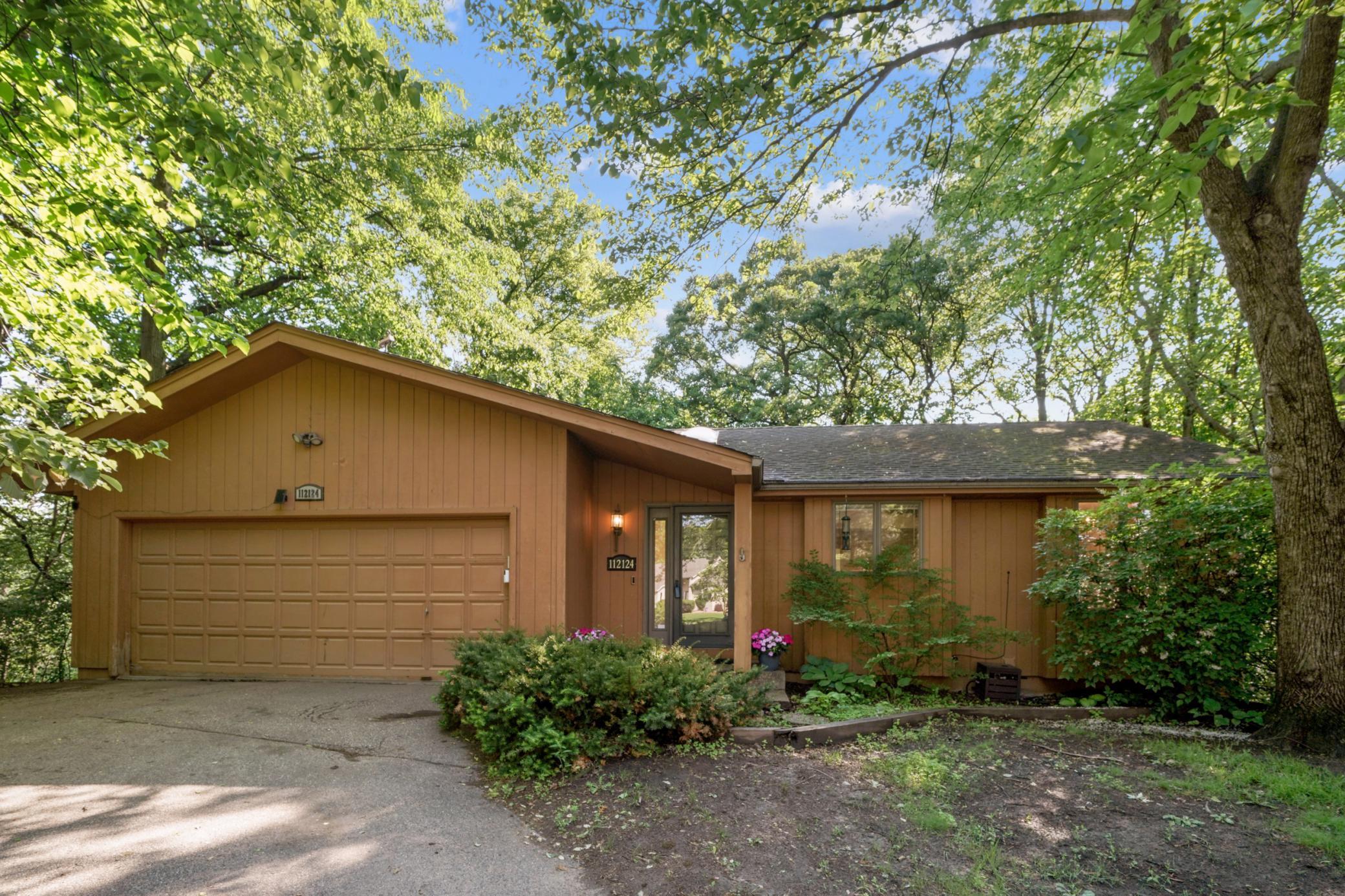112124 HAERING LANE
112124 Haering Lane, Chaska, 55318, MN
-
Price: $399,000
-
Status type: For Sale
-
City: Chaska
-
Neighborhood: Neighborhood Nine
Bedrooms: 4
Property Size :2576
-
Listing Agent: NST15037,NST104582
-
Property type : Single Family Residence
-
Zip code: 55318
-
Street: 112124 Haering Lane
-
Street: 112124 Haering Lane
Bathrooms: 3
Year: 1981
Listing Brokerage: RE/MAX Advantage Plus
FEATURES
- Range
- Refrigerator
- Washer
- Dryer
- Microwave
- Exhaust Fan
- Dishwasher
- Water Softener Owned
- Disposal
- Humidifier
- Gas Water Heater
DETAILS
Welcome to your new home in the heart of Chaska, Minnesota! Nestled in a peaceful cul-de-sac, this rambler-style single-family home offers the perfect blend of comfort, space, and nature. Featuring 4 spacious bedrooms, 3 bathrooms, and a 2-car garage, this home boasts an open floor plan ideal for both everyday living and entertaining. You'll love the generous living areas and abundant storage space throughout. Step outside and enjoy the serene surroundings—walking trails along the creek, frequent visits from local wildlife, and the tranquility only a tucked-away neighborhood can provide. Whether you're relaxing in the natural beauty of your backyard or hosting friends in your open-concept kitchen and living area, this home delivers the lifestyle you've been looking for. Don't miss the opportunity to own a home in one of Chaska’s most sought-after locations!
INTERIOR
Bedrooms: 4
Fin ft² / Living Area: 2576 ft²
Below Ground Living: 1245ft²
Bathrooms: 3
Above Ground Living: 1331ft²
-
Basement Details: Drain Tiled, Finished, Full, Walkout,
Appliances Included:
-
- Range
- Refrigerator
- Washer
- Dryer
- Microwave
- Exhaust Fan
- Dishwasher
- Water Softener Owned
- Disposal
- Humidifier
- Gas Water Heater
EXTERIOR
Air Conditioning: Central Air
Garage Spaces: 2
Construction Materials: N/A
Foundation Size: 1392ft²
Unit Amenities:
-
- Kitchen Window
- Walk-In Closet
- Cable
- Main Floor Primary Bedroom
- Primary Bedroom Walk-In Closet
Heating System:
-
- Forced Air
ROOMS
| Main | Size | ft² |
|---|---|---|
| Foyer | 4x8 | 16 ft² |
| Living Room | 24x15 | 576 ft² |
| Dining Room | 12x9 | 144 ft² |
| Kitchen | 12x12 | 144 ft² |
| Bedroom 1 | 16x13 | 256 ft² |
| Bedroom 2 | 11x11 | 121 ft² |
| Lower | Size | ft² |
|---|---|---|
| Family Room | 24x15 | 576 ft² |
| Bedroom 3 | 15x13 | 225 ft² |
| Bedroom 4 | 11x10 | 121 ft² |
LOT
Acres: N/A
Lot Size Dim.: 54x106x160x136
Longitude: 44.8169
Latitude: -93.6077
Zoning: Residential-Single Family
FINANCIAL & TAXES
Tax year: 2025
Tax annual amount: $4,640
MISCELLANEOUS
Fuel System: N/A
Sewer System: City Sewer/Connected
Water System: City Water/Connected
ADDITIONAL INFORMATION
MLS#: NST7746476
Listing Brokerage: RE/MAX Advantage Plus

ID: 3751938
Published: June 06, 2025
Last Update: June 06, 2025
Views: 11






