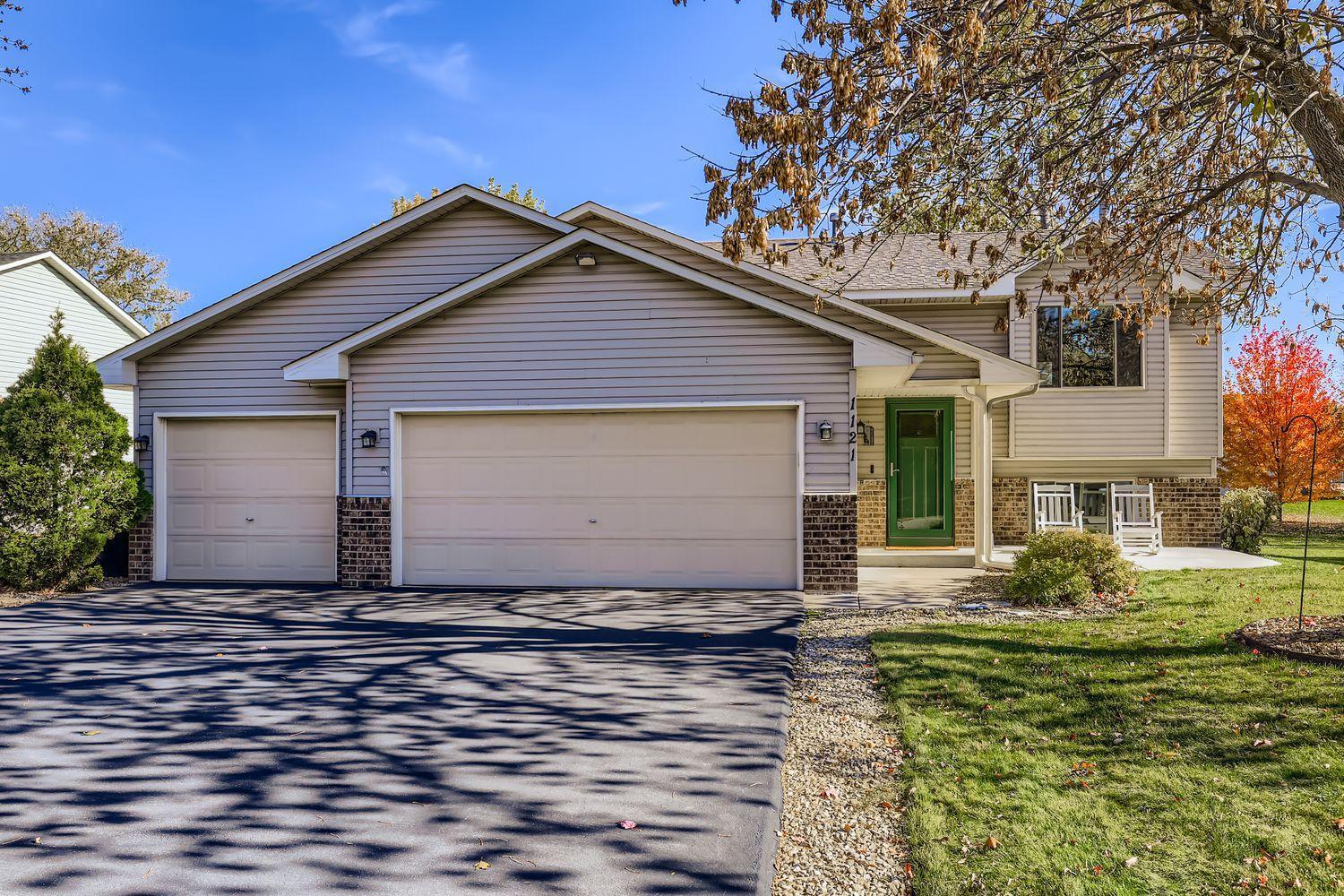1121 SCOTT STREET
1121 Scott Street, Shakopee, 55379, MN
-
Price: $440,000
-
Status type: For Sale
-
City: Shakopee
-
Neighborhood: Meadows North
Bedrooms: 3
Property Size :2136
-
Listing Agent: NST21032,NST99252
-
Property type : Single Family Residence
-
Zip code: 55379
-
Street: 1121 Scott Street
-
Street: 1121 Scott Street
Bathrooms: 3
Year: 1998
Listing Brokerage: Marathon Realty
FEATURES
- Range
- Refrigerator
- Washer
- Dryer
- Microwave
- Dishwasher
- Water Softener Owned
- Disposal
- Gas Water Heater
- Stainless Steel Appliances
DETAILS
Welcome to this bright, beautifully maintained 3-bed, 3-bath split-level home! Soaring vaulted ceilings and an infinity skylight fill the main level with natural light, creating a warm and welcoming space to gather. The kitchen is a dream, featuring stainless steel appliances, granite counters, and soft-close cabinetry—plus easy access to a brand-new, oversized maintenance-free deck, ideal for family dinners and weekend fun. Everyone will love the fully fenced, flat backyard—ready for swing sets, yard games, and backyard barbecues—complete with a new concrete patio off the lower-level family room. Inside, enjoy durable, high-quality laminate flooring throughout most of the home—perfect for busy family life, with or without pets. The primary suite features a generous walk-in closet and private ¾ bath for a peaceful retreat. Downstairs offers even more room to grow, with a large family room, third bedroom and bath (great for teenagers or guests), a bright office (or 4th bedroom with the addition of an armoire), and a spacious laundry room with extra storage. Major updates mean peace of mind and lower utility bills: new triple-pane windows throughout, plus a new furnace and A/C in 2021. Located in a friendly, established neighborhood with easy access to top-rated parks, great schools, restaurants, shopping, and major highways. This home is truly move-in ready—every big upgrade already done—so you can simply settle in and enjoy it from day one!
INTERIOR
Bedrooms: 3
Fin ft² / Living Area: 2136 ft²
Below Ground Living: 1020ft²
Bathrooms: 3
Above Ground Living: 1116ft²
-
Basement Details: Egress Window(s), Finished, Walkout,
Appliances Included:
-
- Range
- Refrigerator
- Washer
- Dryer
- Microwave
- Dishwasher
- Water Softener Owned
- Disposal
- Gas Water Heater
- Stainless Steel Appliances
EXTERIOR
Air Conditioning: Central Air
Garage Spaces: 3
Construction Materials: N/A
Foundation Size: 1096ft²
Unit Amenities:
-
- Patio
- Kitchen Window
- Deck
- Hardwood Floors
- Ceiling Fan(s)
- Vaulted Ceiling(s)
- Washer/Dryer Hookup
- Cable
- Skylight
- French Doors
- Primary Bedroom Walk-In Closet
Heating System:
-
- Forced Air
ROOMS
| Upper | Size | ft² |
|---|---|---|
| Living Room | 16x11 | 256 ft² |
| Dining Room | 11x9 | 121 ft² |
| Kitchen | 11x11 | 121 ft² |
| Bedroom 1 | 15x12 | 225 ft² |
| Bedroom 2 | 11x11 | 121 ft² |
| Deck | 20x13 | 400 ft² |
| Lower | Size | ft² |
|---|---|---|
| Bedroom 3 | 14x11 | 196 ft² |
| Office | 11x11 | 121 ft² |
| Family Room | 25x14 | 625 ft² |
| Laundry | 11x11 | 121 ft² |
| Patio | n/a | 0 ft² |
LOT
Acres: N/A
Lot Size Dim.: 74x159
Longitude: 44.7867
Latitude: -93.5288
Zoning: Residential-Single Family
FINANCIAL & TAXES
Tax year: 2025
Tax annual amount: $3,742
MISCELLANEOUS
Fuel System: N/A
Sewer System: City Sewer/Connected
Water System: City Water/Connected
ADDITIONAL INFORMATION
MLS#: NST7823648
Listing Brokerage: Marathon Realty

ID: 4281396
Published: November 07, 2025
Last Update: November 07, 2025
Views: 1






