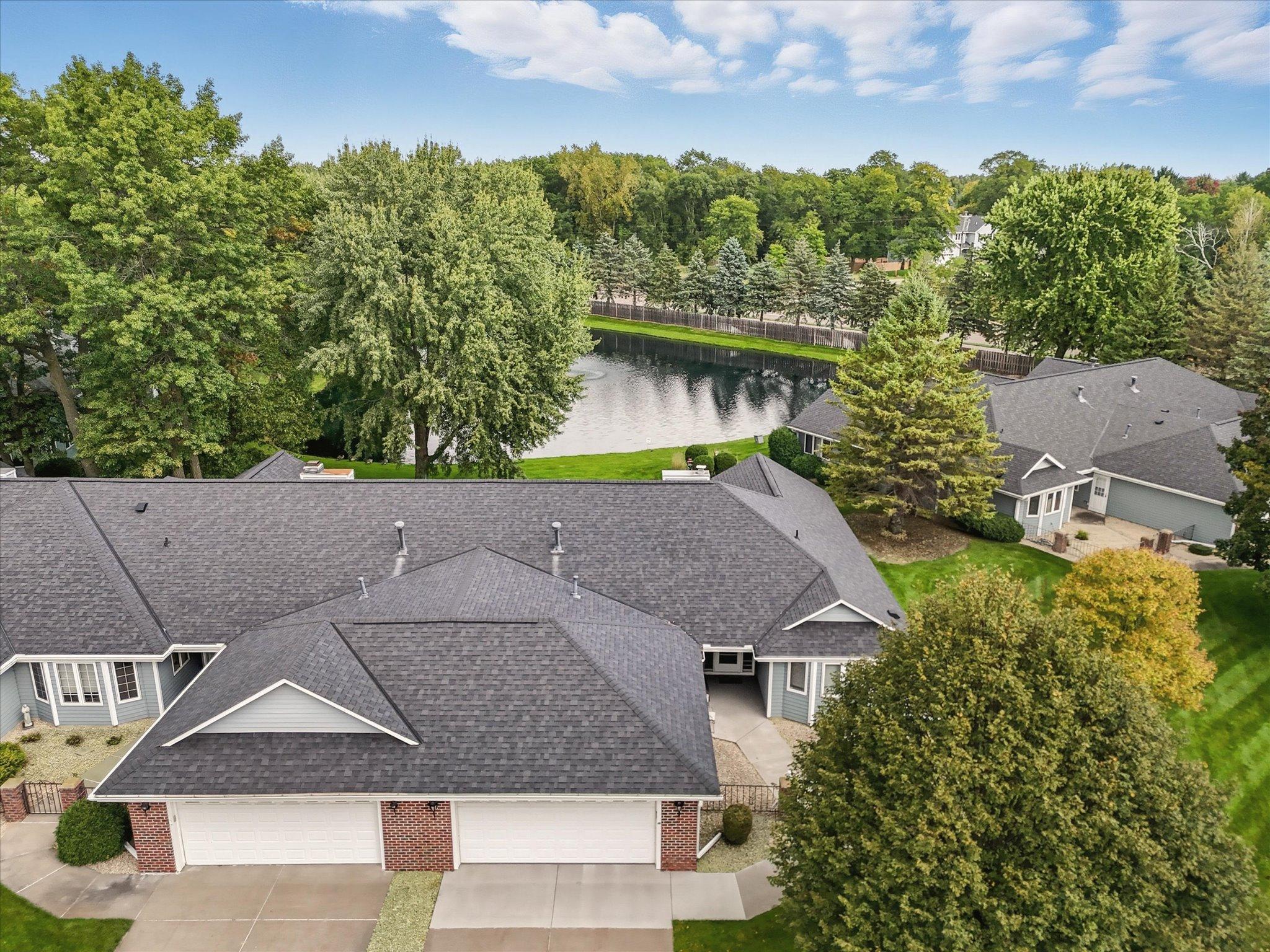1121 LOIS COURT
1121 Lois Court, Saint Paul (Shoreview), 55126, MN
-
Price: $450,000
-
Status type: For Sale
-
City: Saint Paul (Shoreview)
-
Neighborhood: Silverthorn Estates
Bedrooms: 2
Property Size :1853
-
Listing Agent: NST16570,NST44904
-
Property type : Townhouse Side x Side
-
Zip code: 55126
-
Street: 1121 Lois Court
-
Street: 1121 Lois Court
Bathrooms: 2
Year: 1988
Listing Brokerage: Edina Realty, Inc.
FEATURES
- Range
- Refrigerator
- Washer
- Dryer
- Microwave
- Dishwasher
- Water Softener Owned
- Disposal
DETAILS
Spacious charming one level living townhome in highly sought after Lexington Estates. Beautiful 2 Bdrm 2 Bath townhome w/numerous vaulted ceiling rooms including vaulted huge Living Rm w/cozy gas fireplace+plush carpet. Gorgeous Sunroom w/lots of windows and patio overlooking tranquil pond and green space. Sun-filled Kitchen w/SW exposure windows, updted tile floors raised panel cabinets, plenty of counter space and informal Dining area. Vaulted Prim Bdrm w/updted laminate flrs, On-Suite Full Bathrm w/jet tub, separate shower and tile floors. 2nd Bdrm, 2nd Full Bathrm w/tile flrs and Laundry Room w/tile flrs. Wide hallways w/updated laminate flooring also in Bdrms for easy accessibility and cleaning. Large two car finished garage w/plenty of storage space. Newer mechanicals in last 5yrs inc: Carrier furn+AC+Water softener+water heater. Quiet cul-de-sac location with little traffic and neighborhood trail across cul-de-sac is great for walks with pets. Low quarterly HOA fees w/self mgnt association and good reserves. Ideal quiet private neighborhood just a short drive Hwy 35W and plenty of restaurants/shopping. Hurry not many of these available.
INTERIOR
Bedrooms: 2
Fin ft² / Living Area: 1853 ft²
Below Ground Living: N/A
Bathrooms: 2
Above Ground Living: 1853ft²
-
Basement Details: None,
Appliances Included:
-
- Range
- Refrigerator
- Washer
- Dryer
- Microwave
- Dishwasher
- Water Softener Owned
- Disposal
EXTERIOR
Air Conditioning: Central Air
Garage Spaces: 2
Construction Materials: N/A
Foundation Size: 1853ft²
Unit Amenities:
-
- Patio
- Kitchen Window
- Porch
- Hardwood Floors
- Ceiling Fan(s)
- Vaulted Ceiling(s)
- Washer/Dryer Hookup
- In-Ground Sprinkler
- Paneled Doors
- French Doors
- Main Floor Primary Bedroom
- Primary Bedroom Walk-In Closet
Heating System:
-
- Forced Air
ROOMS
| Main | Size | ft² |
|---|---|---|
| Living Room | 21 x 19 | 441 ft² |
| Dining Room | 10 x 8 | 100 ft² |
| Kitchen | 13 x 10 | 169 ft² |
| Bedroom 1 | 16 x 14 | 256 ft² |
| Bedroom 2 | 12 x 10 | 144 ft² |
| Four Season Porch | 17 x 12 | 289 ft² |
| Laundry | 7 x 7 | 49 ft² |
| Patio | 16 x 10 | 256 ft² |
| Patio | 10 x 10 | 100 ft² |
LOT
Acres: N/A
Lot Size Dim.: 45x73
Longitude: 45.1144
Latitude: -93.1489
Zoning: Residential-Single Family
FINANCIAL & TAXES
Tax year: 2025
Tax annual amount: $5,421
MISCELLANEOUS
Fuel System: N/A
Sewer System: City Sewer/Connected
Water System: City Water/Connected
ADDITIONAL INFORMATION
MLS#: NST7813373
Listing Brokerage: Edina Realty, Inc.

ID: 4200760
Published: October 10, 2025
Last Update: October 10, 2025
Views: 1






