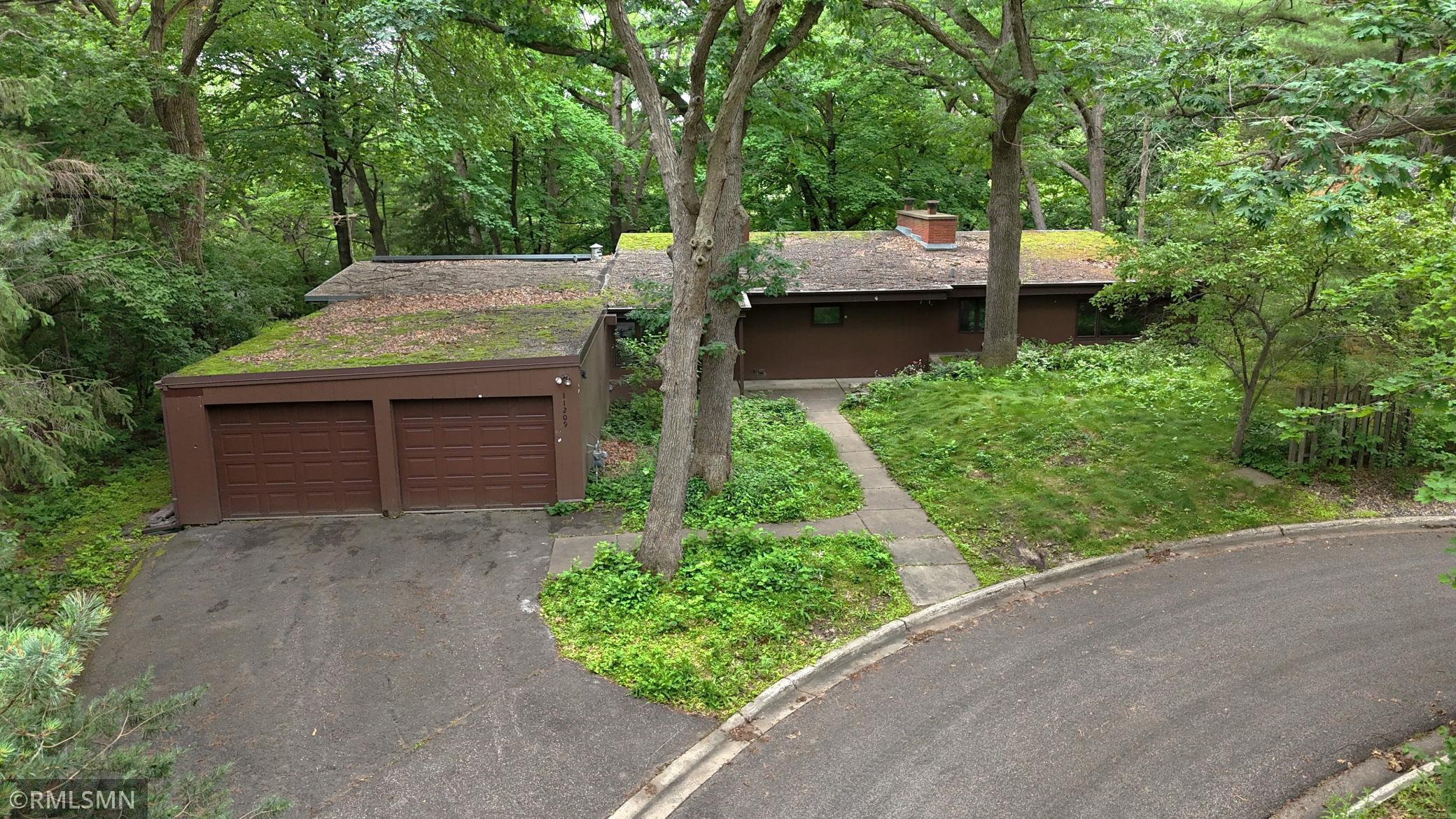11209 OAK RIDGE LANE
11209 Oak Ridge Lane, Hopkins (Minnetonka), 55305, MN
-
Price: $399,900
-
Status type: For Sale
-
City: Hopkins (Minnetonka)
-
Neighborhood: Replat Of Oak Knoll 3rd Add
Bedrooms: 4
Property Size :1995
-
Listing Agent: NST14875,NST43272
-
Property type : Single Family Residence
-
Zip code: 55305
-
Street: 11209 Oak Ridge Lane
-
Street: 11209 Oak Ridge Lane
Bathrooms: 2
Year: 1951
Listing Brokerage: Minnetonka Realty, Inc
FEATURES
- Range
- Refrigerator
- Washer
- Dryer
- Microwave
DETAILS
We are back on the market as the buyers financing fell through. Frank Lloyd Wright Style Fixer Upper! One Level Living 4 Bedroom, 2 Bath home on a very private, large heavily wooded hill top lot set in the Sherwood Forest Neighborhood of Minnetonka. South facing floor to ceiling windows in the Living Room overlook the wooded back yard. Vaulted ceilings, Updated Marvin windows, In Floor Radiant Heat, Main Floor Laundry, Screened in Porch+++
INTERIOR
Bedrooms: 4
Fin ft² / Living Area: 1995 ft²
Below Ground Living: N/A
Bathrooms: 2
Above Ground Living: 1995ft²
-
Basement Details: None,
Appliances Included:
-
- Range
- Refrigerator
- Washer
- Dryer
- Microwave
EXTERIOR
Air Conditioning: None
Garage Spaces: 2
Construction Materials: N/A
Foundation Size: 1995ft²
Unit Amenities:
-
- Kitchen Window
- Porch
- Natural Woodwork
- Vaulted Ceiling(s)
- Panoramic View
- French Doors
- Tile Floors
- Main Floor Primary Bedroom
Heating System:
-
- Radiant Floor
- Boiler
ROOMS
| Main | Size | ft² |
|---|---|---|
| Dining Room | 12 x 10 | 144 ft² |
| Kitchen | 14 x 9 | 196 ft² |
| Family Room | 18 x 14 | 324 ft² |
| Bedroom 1 | 16 x 14 | 256 ft² |
| Bedroom 2 | 16 x 10 | 256 ft² |
| Bedroom 3 | 12 x 10 | 144 ft² |
| Bedroom 4 | 12 x 10 | 144 ft² |
| Laundry | n/a | 0 ft² |
LOT
Acres: N/A
Lot Size Dim.: 92x251x198x189
Longitude: 44.9628
Latitude: -93.4218
Zoning: Residential-Single Family
FINANCIAL & TAXES
Tax year: 2025
Tax annual amount: $4,305
MISCELLANEOUS
Fuel System: N/A
Sewer System: City Sewer/Connected
Water System: City Water/Connected
ADDITIONAL INFORMATION
MLS#: NST7752865
Listing Brokerage: Minnetonka Realty, Inc

ID: 3969255
Published: June 20, 2025
Last Update: June 20, 2025
Views: 1






