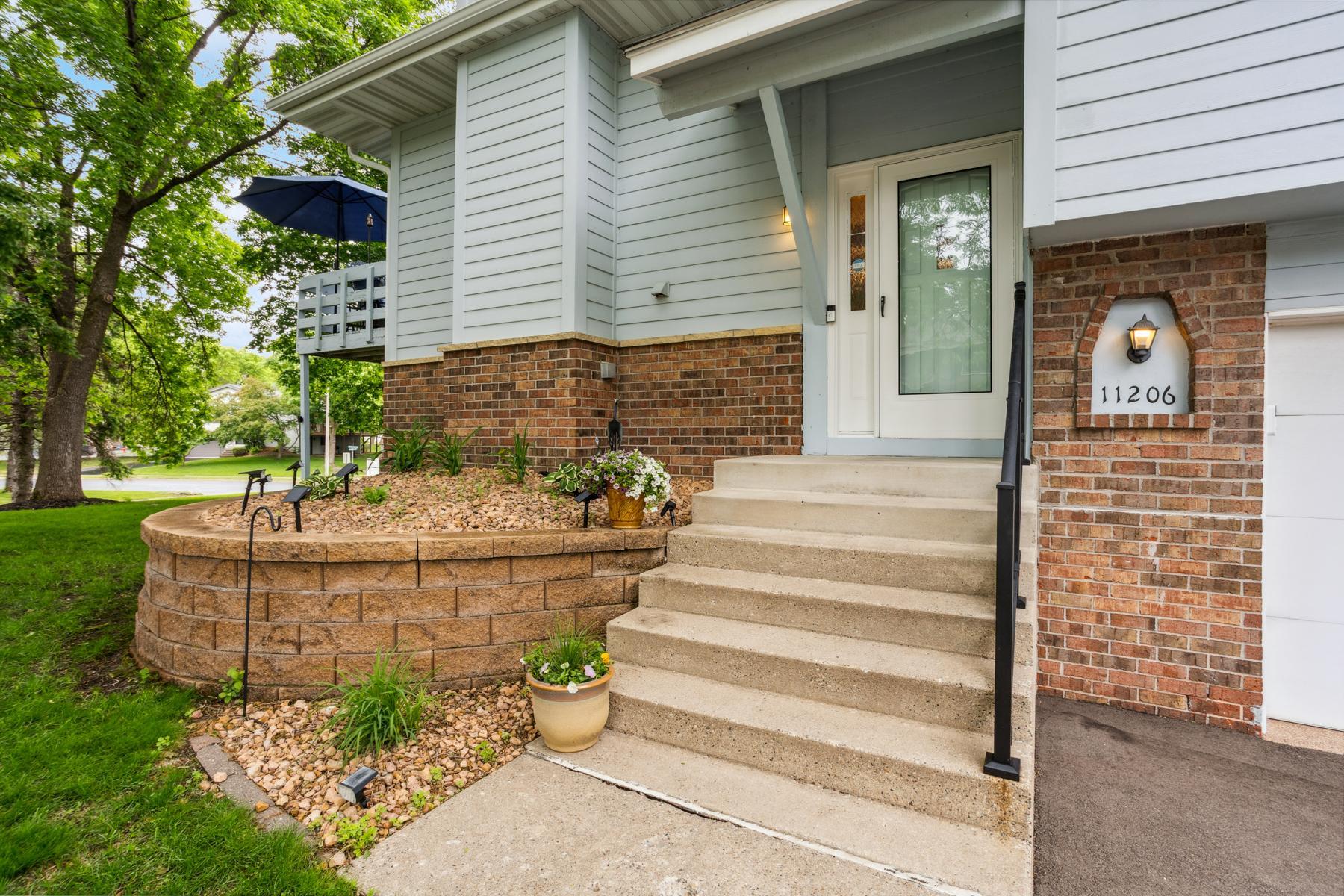11206 VESSEY CIRCLE
11206 Vessey Circle, Minneapolis (Bloomington), 55437, MN
-
Price: $314,900
-
Status type: For Sale
-
Neighborhood: Valley Green
Bedrooms: 2
Property Size :1527
-
Listing Agent: NST49138,NST100756
-
Property type : Townhouse Quad/4 Corners
-
Zip code: 55437
-
Street: 11206 Vessey Circle
-
Street: 11206 Vessey Circle
Bathrooms: 3
Year: 1984
Listing Brokerage: Compass
FEATURES
- Range
- Refrigerator
- Washer
- Dryer
- Microwave
- Dishwasher
- Disposal
- Freezer
- Gas Water Heater
- Stainless Steel Appliances
DETAILS
This beautiful West Bloomington townhome, situated on a quiet cul-de-sac, has been thoroughly and tastefully updated throughout. This home features newer windows, updated bathrooms, and an updated kitchen with custom cabinetry, quartz counters, and stainless steel appliances. The rare vaulted ceilings add a feeling of spaciousness and openness throughout the main level, which opens out onto a full-sized deck - perfect for entertaining or relaxing. The owner's bedroom features a walk-in closet and a rare private en-suite bathroom with walk-in shower stall. Downstairs, the family room with wood burning fireplace sits adjacent to the office area, which could easily be converted to a third bedroom if needed. The garage is immaculate, with recently epoxied floors and well-thought-out storage. Despite the tranquil and quiet setting, this location is incredibly convenient to shopping, dining, walking trails, and highway access - the absolute best of both worlds.
INTERIOR
Bedrooms: 2
Fin ft² / Living Area: 1527 ft²
Below Ground Living: 448ft²
Bathrooms: 3
Above Ground Living: 1079ft²
-
Basement Details: Finished, Full, Walkout,
Appliances Included:
-
- Range
- Refrigerator
- Washer
- Dryer
- Microwave
- Dishwasher
- Disposal
- Freezer
- Gas Water Heater
- Stainless Steel Appliances
EXTERIOR
Air Conditioning: Central Air
Garage Spaces: 2
Construction Materials: N/A
Foundation Size: 1034ft²
Unit Amenities:
-
- Deck
- Porch
- Ceiling Fan(s)
- Walk-In Closet
- Vaulted Ceiling(s)
- Washer/Dryer Hookup
- Cable
- Kitchen Center Island
- Tile Floors
- Primary Bedroom Walk-In Closet
Heating System:
-
- Forced Air
- Fireplace(s)
ROOMS
| Upper | Size | ft² |
|---|---|---|
| Living Room | 15x12 | 225 ft² |
| Dining Room | 10x9 | 100 ft² |
| Kitchen | 13x9 | 169 ft² |
| Bedroom 1 | 18x11 | 324 ft² |
| Bedroom 2 | 12x10 | 144 ft² |
| Deck | 10x21 | 100 ft² |
| Lower | Size | ft² |
|---|---|---|
| Family Room | 15x12 | 225 ft² |
| Office | 11x9 | 121 ft² |
LOT
Acres: N/A
Lot Size Dim.: Common
Longitude: 44.801
Latitude: -93.352
Zoning: Residential-Single Family
FINANCIAL & TAXES
Tax year: 2025
Tax annual amount: $3,196
MISCELLANEOUS
Fuel System: N/A
Sewer System: City Sewer/Connected
Water System: City Water/Connected
ADDITIONAL INFORMATION
MLS#: NST7751923
Listing Brokerage: Compass

ID: 3924402
Published: June 06, 2025
Last Update: June 06, 2025
Views: 1






