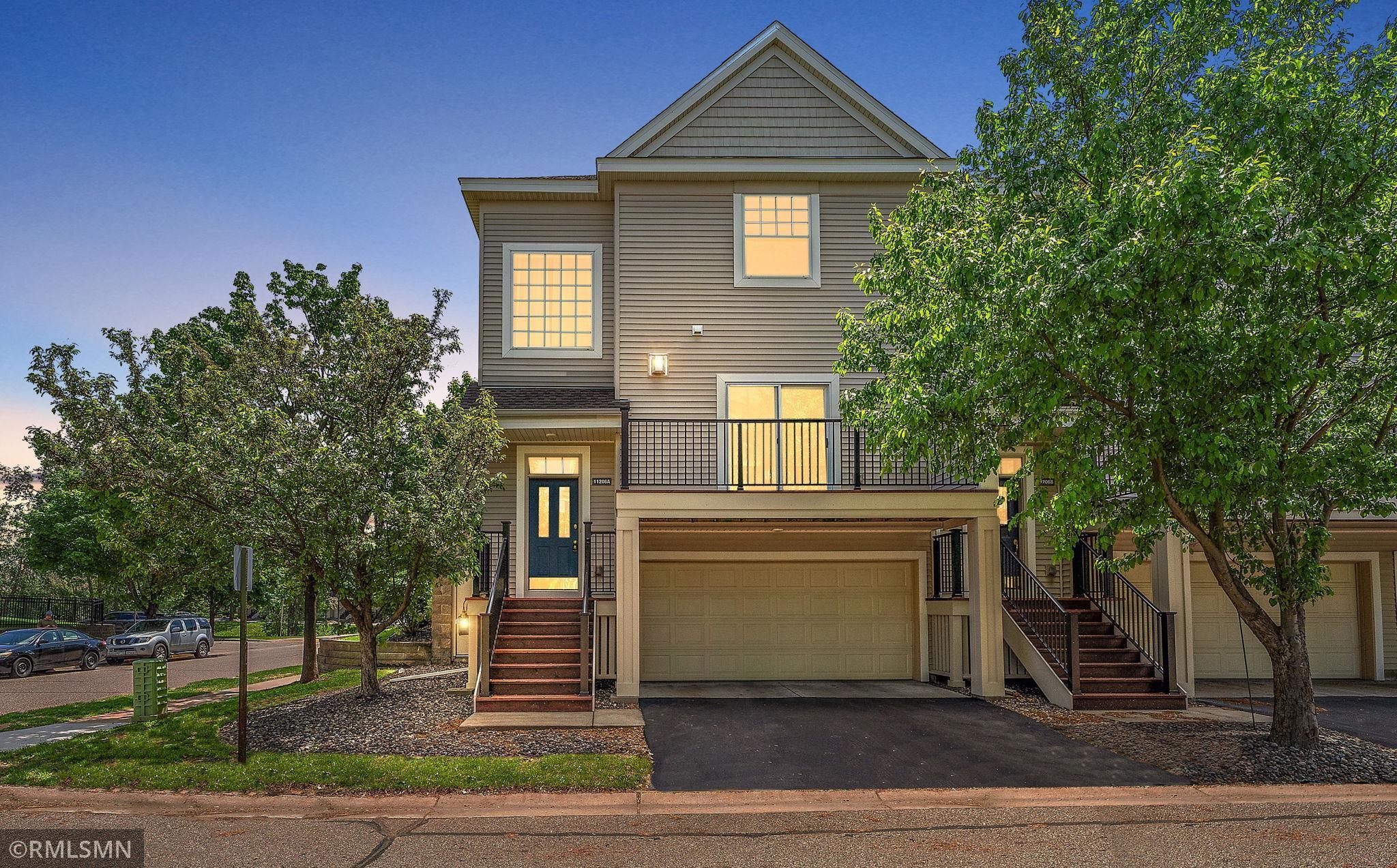11206 BALTIMORE STREET
11206 Baltimore Street, Blaine, 55449, MN
-
Property type : Townhouse Side x Side
-
Zip code: 55449
-
Street: 11206 Baltimore Street
-
Street: 11206 Baltimore Street
Bathrooms: 4
Year: 2004
Listing Brokerage: DirectByOwner.com
FEATURES
- Range
- Refrigerator
- Dryer
- Microwave
- Exhaust Fan
- Dishwasher
- Disposal
- Gas Water Heater
- Stainless Steel Appliances
DETAILS
Welcome to this beautifully updated townhouse in the highly sought-after Club West community of Blaine. Offering the perfect combination of comfort, style, and location, this home includes access to premier amenities such as a clubhouse, fitness center, outdoor pool, tennis courts, parks, playgrounds, scenic walking trails, and opportunities for fishing and canoeing—ideal for an active, outdoor lifestyle. Inside, the home has been freshly painted and features brand-new carpet throughout. The open, sun-filled layout includes three spacious bedrooms, a newly remodeled lower-level bathroom, and a blend of hardwood and ceramic tile flooring that enhances both elegance and function. The bright living space opens to two outdoor decks, including a wraparound deck perfect for relaxing or entertaining. A standout feature is the large green space just beyond your back door, offering privacy and a peaceful, natural setting. With a newly upgraded cooling system and thoughtful updates throughout, this move-in-ready home delivers convenience, comfort, and a strong sense of community. Don’t miss this opportunity to own a stylish, low-maintenance home in one of Blaine’s best neighborhoods. Schedule your private showing today and experience the lifestyle that makes Club West truly special.
INTERIOR
Bedrooms: 3
Fin ft² / Living Area: 2161 ft²
Below Ground Living: 405ft²
Bathrooms: 4
Above Ground Living: 1756ft²
-
Basement Details: Block, Daylight/Lookout Windows, Egress Window(s), Finished, Partial,
Appliances Included:
-
- Range
- Refrigerator
- Dryer
- Microwave
- Exhaust Fan
- Dishwasher
- Disposal
- Gas Water Heater
- Stainless Steel Appliances
EXTERIOR
Air Conditioning: Central Air
Garage Spaces: 2
Construction Materials: N/A
Foundation Size: 518ft²
Unit Amenities:
-
- Deck
- Porch
- Natural Woodwork
- Hardwood Floors
- Balcony
- Ceiling Fan(s)
- Walk-In Closet
- Washer/Dryer Hookup
- In-Ground Sprinkler
- Indoor Sprinklers
- Kitchen Center Island
- Tile Floors
- Primary Bedroom Walk-In Closet
Heating System:
-
- Forced Air
ROOMS
| Main | Size | ft² |
|---|---|---|
| Living Room | 12'10x11'11" | 152.93 ft² |
| Dining Room | 14'7"x12'2" | 177.43 ft² |
| Bedroom 3 | 17x12'10" | 218.17 ft² |
| Kitchen | 17'4"x20' | 346.67 ft² |
| Deck | 5x20 | 25 ft² |
| Porch | 5x20 | 25 ft² |
| Bathroom | 7'10"x7'2" | 56.14 ft² |
| Primary Bathroom | 10'9"x8'2" | 87.79 ft² |
| Walk In Closet | 5'4"x4'7" | 24.44 ft² |
| Upper | Size | ft² |
|---|---|---|
| Bedroom 1 | 24'1"x14'4" | 345.19 ft² |
| Bedroom 2 | 13'1"x11'7" | 151.55 ft² |
LOT
Acres: N/A
Lot Size Dim.: N/A
Longitude: 45.1716
Latitude: -93.2315
Zoning: Residential-Single Family
FINANCIAL & TAXES
Tax year: 2023
Tax annual amount: $3,566
MISCELLANEOUS
Fuel System: N/A
Sewer System: City Sewer/Connected
Water System: City Water/Connected
ADITIONAL INFORMATION
MLS#: NST7749585
Listing Brokerage: DirectByOwner.com

ID: 3703075
Published: May 28, 2025
Last Update: May 28, 2025
Views: 8






