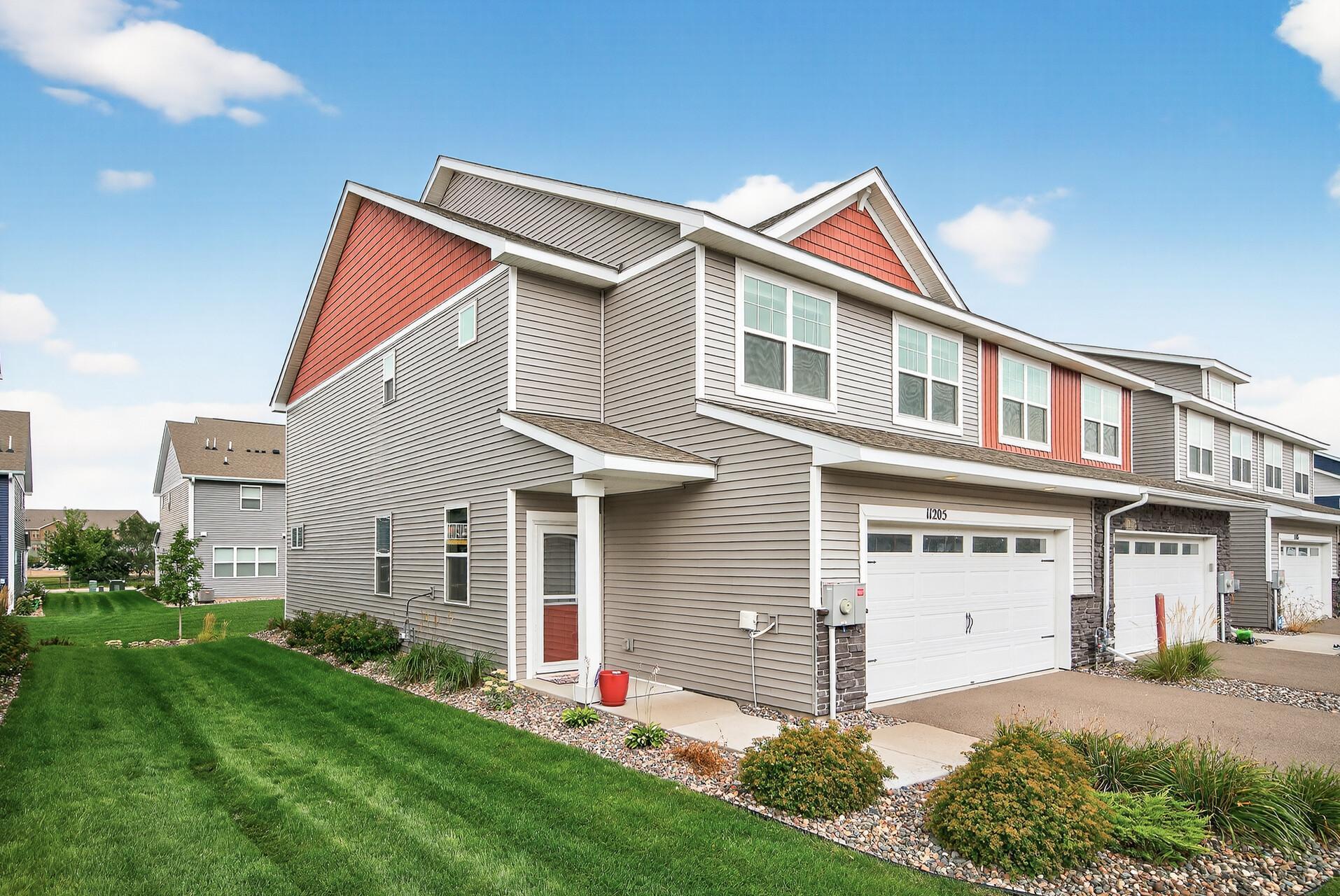11205 BALSAM POINTE TRAIL
11205 Balsam Pointe Trail, Dayton, 55327, MN
-
Price: $379,977
-
Status type: For Sale
-
City: Dayton
-
Neighborhood: Balsam Pointe
Bedrooms: 3
Property Size :894
-
Listing Agent: NST26117,NST103280
-
Property type : Townhouse Side x Side
-
Zip code: 55327
-
Street: 11205 Balsam Pointe Trail
-
Street: 11205 Balsam Pointe Trail
Bathrooms: 3
Year: 2021
Listing Brokerage: Real Estate Concepts Inc.
FEATURES
- Range
- Refrigerator
- Washer
- Dryer
- Microwave
- Dishwasher
- Water Softener Owned
- Disposal
- Freezer
- Air-To-Air Exchanger
- Gas Water Heater
- Stainless Steel Appliances
DETAILS
Come see this End Unit home with 3 bedrooms, office and laundry all on the same level. Primary suite has its own private covered deck. Great open floor plan, amazing windows & light on the main with its own private patio and fireplace. Kitchen has amazing Granite counters, Gas range, Vented hood etc. Home is located in a great location off 169 for easy travel to everything. HOA is professionally managed which includes a dog park, park etc. Don't miss out on this gem. Book your showings today!
INTERIOR
Bedrooms: 3
Fin ft² / Living Area: 894 ft²
Below Ground Living: N/A
Bathrooms: 3
Above Ground Living: 894ft²
-
Basement Details: None,
Appliances Included:
-
- Range
- Refrigerator
- Washer
- Dryer
- Microwave
- Dishwasher
- Water Softener Owned
- Disposal
- Freezer
- Air-To-Air Exchanger
- Gas Water Heater
- Stainless Steel Appliances
EXTERIOR
Air Conditioning: Central Air
Garage Spaces: 2
Construction Materials: N/A
Foundation Size: 786ft²
Unit Amenities:
-
- Patio
- Kitchen Window
- Deck
- Ceiling Fan(s)
- Walk-In Closet
- Washer/Dryer Hookup
- Security System
- In-Ground Sprinkler
- Indoor Sprinklers
- Primary Bedroom Walk-In Closet
Heating System:
-
- Forced Air
ROOMS
| Main | Size | ft² |
|---|---|---|
| Dining Room | 14x8 | 196 ft² |
| Family Room | 14x14 | 196 ft² |
| Kitchen | 11x14 | 121 ft² |
| Patio | 10.5x8 | 109.38 ft² |
| Upper | Size | ft² |
|---|---|---|
| Bedroom 1 | 13x15 | 169 ft² |
| Bedroom 2 | 10x11 | 100 ft² |
| Bedroom 3 | 10x11 | 100 ft² |
| Office | 8x6.5 | 51.33 ft² |
| Laundry | 6x9 | 36 ft² |
| Deck | 10.5x8 | 109.38 ft² |
| Walk In Closet | 5x8 | 25 ft² |
LOT
Acres: N/A
Lot Size Dim.: common
Longitude: 45.1994
Latitude: -93.4247
Zoning: Residential-Single Family
FINANCIAL & TAXES
Tax year: 2025
Tax annual amount: $3,938
MISCELLANEOUS
Fuel System: N/A
Sewer System: City Sewer/Connected
Water System: City Water/Connected
ADDITIONAL INFORMATION
MLS#: NST7793230
Listing Brokerage: Real Estate Concepts Inc.

ID: 4076323
Published: September 04, 2025
Last Update: September 04, 2025
Views: 4






