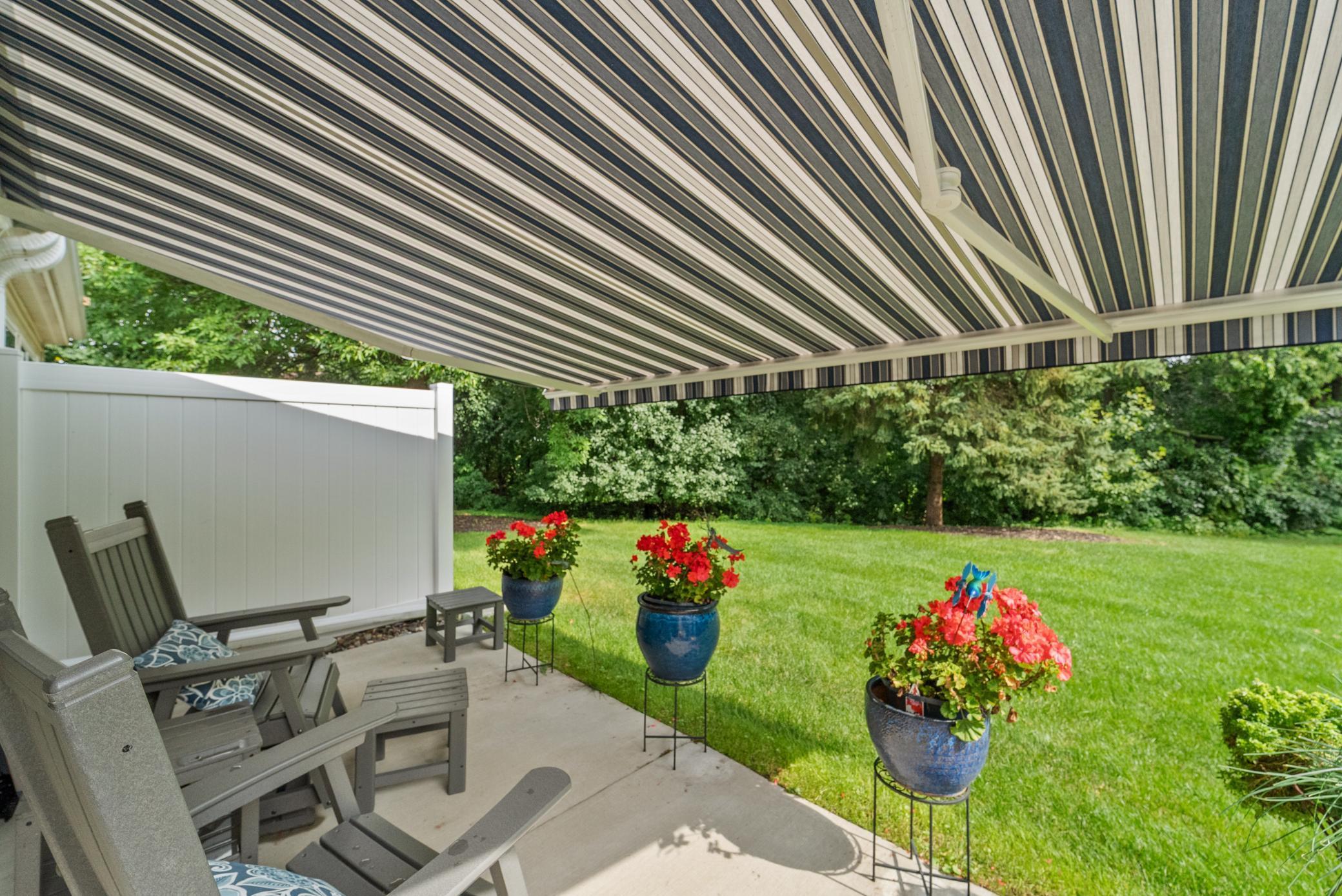11203 PROVIDENCE LANE
11203 Providence Lane, Eden Prairie, 55344, MN
-
Price: $420,000
-
Status type: For Sale
-
City: Eden Prairie
-
Neighborhood: Hartford Place 3rd Add
Bedrooms: 2
Property Size :1472
-
Listing Agent: NST16651,NST98315
-
Property type : Townhouse Side x Side
-
Zip code: 55344
-
Street: 11203 Providence Lane
-
Street: 11203 Providence Lane
Bathrooms: 2
Year: 1995
Listing Brokerage: Edina Realty, Inc.
FEATURES
- Refrigerator
- Washer
- Dryer
- Exhaust Fan
- Dishwasher
- Disposal
- Humidifier
- Gas Water Heater
- ENERGY STAR Qualified Appliances
- Stainless Steel Appliances
- Chandelier
DETAILS
Welcome to effortless living in this beautifully updated main-floor townhouse! Every inch of this home has been thoughtfully renovated, offering a fresh, modern aesthetic and turnkey convenience. Enjoy the ease of single-level living with an open-concept layout, stylish finishes, and abundant natural light throughout. The updated kitchen features sleek cabinetry, silestone countertops, and stainless steel appliances, while the spacious living area flows seamlessly to a private sunroom and patio—perfect for relaxing or entertaining. The primary suite boasts a walk-in closet and a spa-inspired bathroom. Additional highlights include new flooring, updated lighting, and a freshly painted interior. Meticulously cared for. All you need to do is bring your toothbrush and move right in. Located in a quiet, well-maintained community close to shopping, dining, and parks—this home truly is a must-see!
INTERIOR
Bedrooms: 2
Fin ft² / Living Area: 1472 ft²
Below Ground Living: N/A
Bathrooms: 2
Above Ground Living: 1472ft²
-
Basement Details: None,
Appliances Included:
-
- Refrigerator
- Washer
- Dryer
- Exhaust Fan
- Dishwasher
- Disposal
- Humidifier
- Gas Water Heater
- ENERGY STAR Qualified Appliances
- Stainless Steel Appliances
- Chandelier
EXTERIOR
Air Conditioning: Central Air
Garage Spaces: 2
Construction Materials: N/A
Foundation Size: 1472ft²
Unit Amenities:
-
- Patio
- Kitchen Window
- Sun Room
- Ceiling Fan(s)
- Walk-In Closet
- Vaulted Ceiling(s)
- Washer/Dryer Hookup
- In-Ground Sprinkler
- Paneled Doors
- Kitchen Center Island
- French Doors
- Tile Floors
- Main Floor Primary Bedroom
- Primary Bedroom Walk-In Closet
Heating System:
-
- Forced Air
ROOMS
| Main | Size | ft² |
|---|---|---|
| Living Room | 15x14 | 225 ft² |
| Dining Room | 11x11 | 121 ft² |
| Kitchen | 13x11 | 169 ft² |
| Foyer | 7x5 | 49 ft² |
| Sun Room | 15x9 | 225 ft² |
| Bedroom 1 | 15x13 | 225 ft² |
| Bedroom 2 | 10x10 | 100 ft² |
| Bathroom | 12x5.5 | 65 ft² |
| Bathroom | 9x7 | 81 ft² |
| Patio | 17x8 | 289 ft² |
| Laundry | 8x6 | 64 ft² |
| Walk In Closet | 7.5x5 | 55.63 ft² |
LOT
Acres: N/A
Lot Size Dim.: 32x82
Longitude: 44.8504
Latitude: -93.4194
Zoning: Residential-Single Family
FINANCIAL & TAXES
Tax year: 2025
Tax annual amount: $4,352
MISCELLANEOUS
Fuel System: N/A
Sewer System: City Sewer/Connected
Water System: City Water/Connected
ADDITIONAL INFORMATION
MLS#: NST7797008
Listing Brokerage: Edina Realty, Inc.

ID: 4078185
Published: September 05, 2025
Last Update: September 05, 2025
Views: 2






