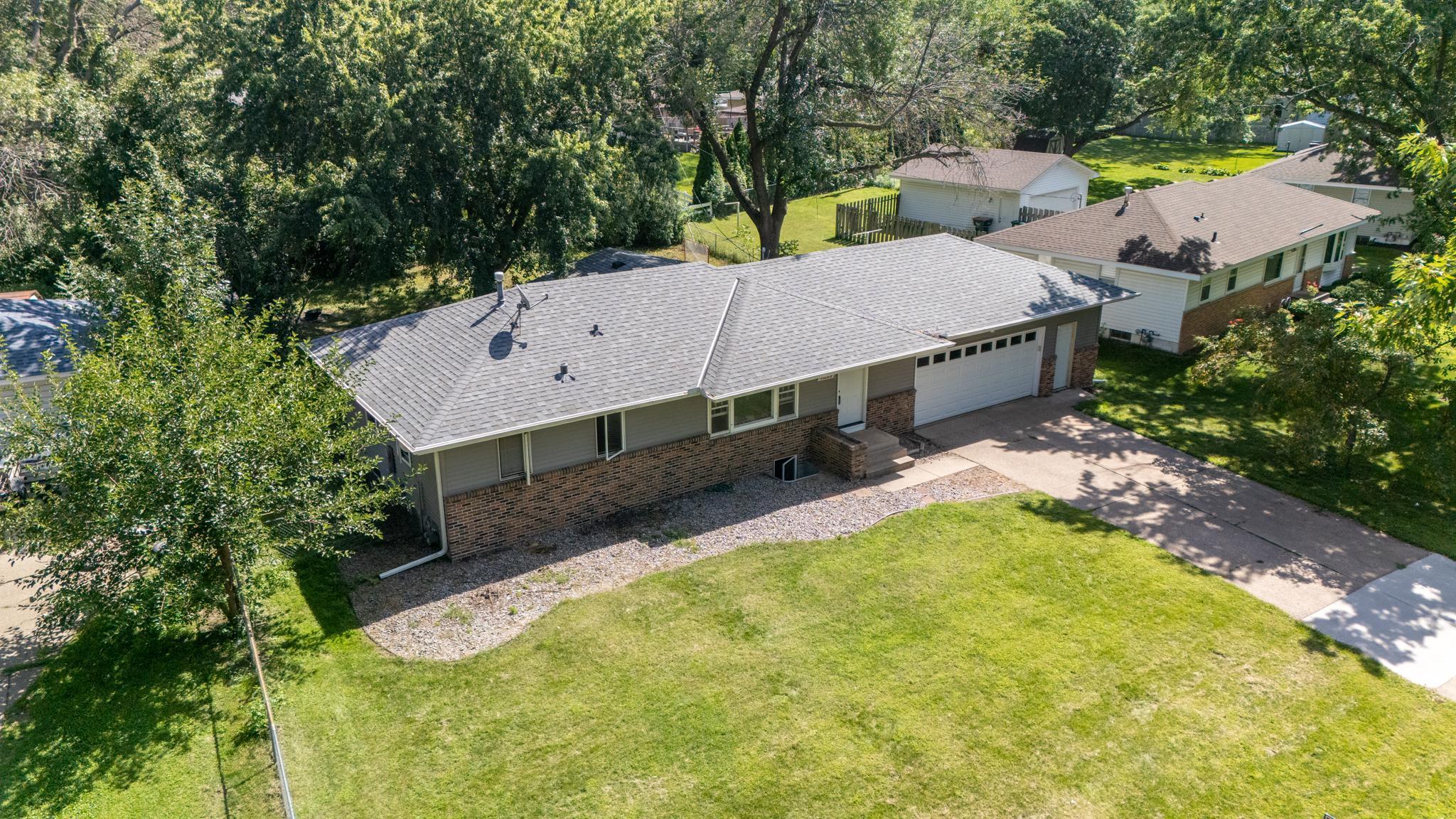11203 7TH STREET
11203 7th Street, Blaine, 55434, MN
-
Price: $279,900
-
Status type: For Sale
-
City: Blaine
-
Neighborhood: Donnays Oak Park 10th
Bedrooms: 4
Property Size :1462
-
Listing Agent: NST19355,NST224446
-
Property type : Single Family Residence
-
Zip code: 55434
-
Street: 11203 7th Street
-
Street: 11203 7th Street
Bathrooms: 2
Year: 1963
Listing Brokerage: Re/Max Results
FEATURES
- Range
- Refrigerator
- Dishwasher
DETAILS
Multiple offers received, Highest and Best due by Monday, 9/15 at 8pm. Welcome to Oak Park in Blaine! This 1963 rambler offers 4 bedrooms, 2 bathrooms, a den/formal dining area, and a 2-car pull through garage. The layout is functional and versatile, with space that can adapt to your needs. A generous backyard adds room for outdoor enjoyment and future improvements. Major updates are already complete, with the roof, furnace, and central air all replaced in 2017, and kitchen appliances updated about 5 years ago. The home will need some TLC and cosmetic updates, but the bones are solid, and the potential is clear. This is an excellent opportunity to build equity while making the home your own. Set in one of Blaine's most sought-after neighborhoods, Oak Park combines quiet streets, established trees, and convenient access to schools, shopping, and parks. Whether you're a first-time buyer, investor, or simply looking for a project with great upside, this property offers a chance to get into a desirable neighborhood at a value price. A true live-in equity builder.
INTERIOR
Bedrooms: 4
Fin ft² / Living Area: 1462 ft²
Below Ground Living: 478ft²
Bathrooms: 2
Above Ground Living: 984ft²
-
Basement Details: Block,
Appliances Included:
-
- Range
- Refrigerator
- Dishwasher
EXTERIOR
Air Conditioning: Central Air
Garage Spaces: 2
Construction Materials: N/A
Foundation Size: 984ft²
Unit Amenities:
-
Heating System:
-
- Forced Air
ROOMS
| Main | Size | ft² |
|---|---|---|
| Living Room | 12x23 | 144 ft² |
| Kitchen | 12x17 | 144 ft² |
| Bedroom 1 | 13x13 | 169 ft² |
| Bedroom 2 | 10x10 | 100 ft² |
| Den | 12x10 | 144 ft² |
| Basement | Size | ft² |
|---|---|---|
| Family Room | 24x9 | 576 ft² |
| Bedroom 3 | 15x10 | 225 ft² |
| Bedroom 4 | 13x11 | 169 ft² |
| Unfinished | 15x12 | 225 ft² |
| Unfinished | 8x8 | 64 ft² |
LOT
Acres: N/A
Lot Size Dim.: Irregular
Longitude: 45.1735
Latitude: -93.2597
Zoning: Residential-Single Family
FINANCIAL & TAXES
Tax year: 2025
Tax annual amount: $3,035
MISCELLANEOUS
Fuel System: N/A
Sewer System: City Sewer/Connected
Water System: City Water/Connected
ADDITIONAL INFORMATION
MLS#: NST7792260
Listing Brokerage: Re/Max Results

ID: 4112853
Published: September 14, 2025
Last Update: September 14, 2025
Views: 1






