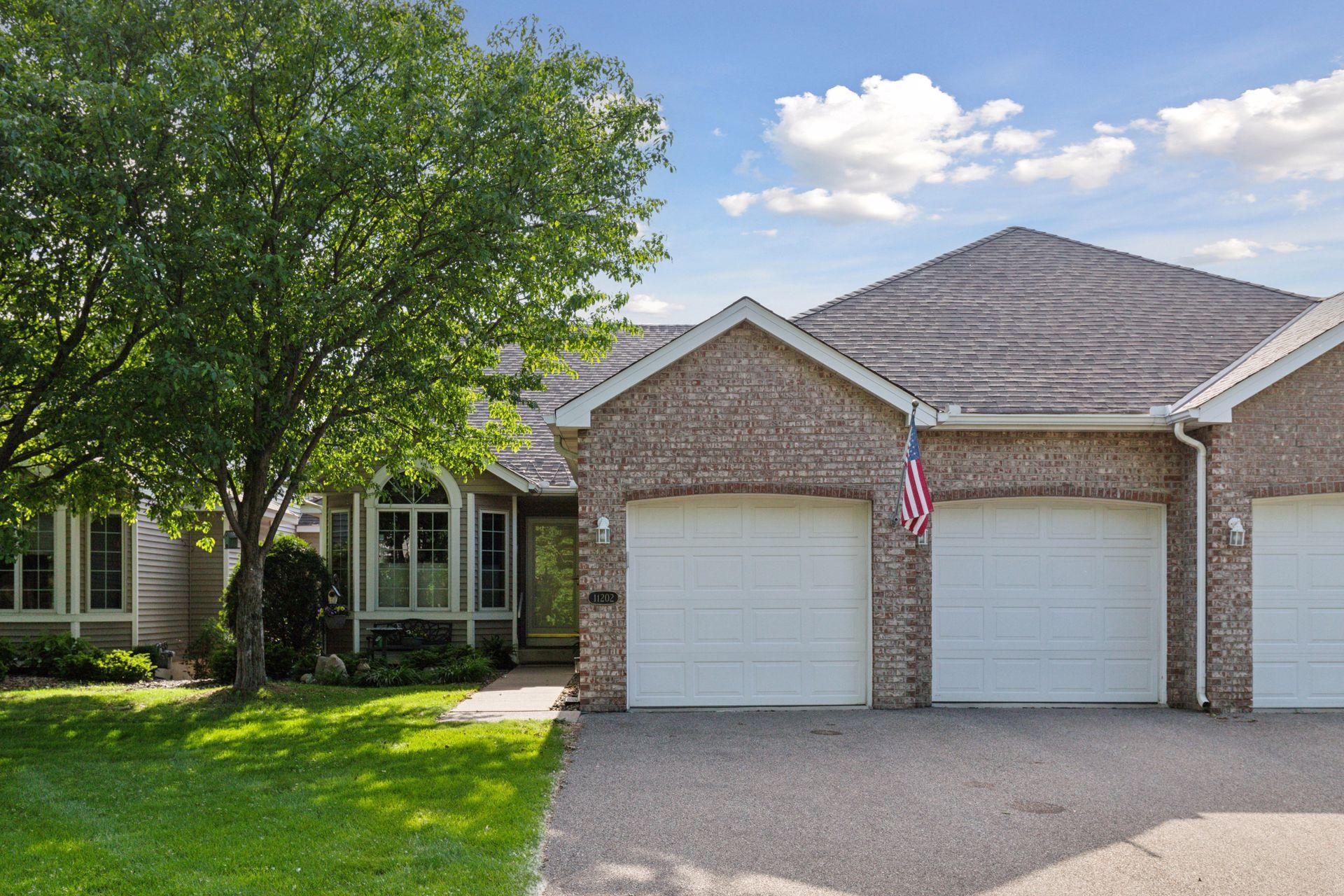11202 VIRGINIA ROAD
11202 Virginia Road, Minneapolis (Bloomington), 55438, MN
-
Price: $575,000
-
Status type: For Sale
-
Neighborhood: Westwind 4th Add
Bedrooms: 3
Property Size :3183
-
Listing Agent: NST16645,NST46665
-
Property type : Townhouse Side x Side
-
Zip code: 55438
-
Street: 11202 Virginia Road
-
Street: 11202 Virginia Road
Bathrooms: 3
Year: 1997
Listing Brokerage: Coldwell Banker Burnet
FEATURES
- Refrigerator
- Washer
- Dryer
- Microwave
- Exhaust Fan
- Dishwasher
- Disposal
- Cooktop
- Wall Oven
- Humidifier
- Gas Water Heater
- Double Oven
DETAILS
Welcome to 11202 Virginia Rd offering main floor living at its best. Spacious open layout balances comfort with timeless design. This lovely home features large primary suite, living & dining, kitchen, sunroom, office & laundry - all on main level. Abundance of windows creates a home filled with natural light. Enjoy the easy-to-cook-in kitchen with center island, cooktop, double ovens & bayed-window informal dining. Primary suite offers a private retreat with luxury bath & generously sized walk-in closet. Living & dining rooms flow together to accommodate any size group. The sunroom has walls of windows & leads to deck with stairs to backyard. Sunny lower- level family room has cozy gas fireplace, bar/game table area, 2 bedrooms, flex room plus lots of storage (8 x 30) with shelves & workbench. 2 car garage has a newer epoxy floor. Move right in. Enjoy the MN River Bluff trail system just steps from home - wonderful for strolls in nature, walking pets, etc. Dred Scott fields & Hyland Park are close.
INTERIOR
Bedrooms: 3
Fin ft² / Living Area: 3183 ft²
Below Ground Living: 1349ft²
Bathrooms: 3
Above Ground Living: 1834ft²
-
Basement Details: Daylight/Lookout Windows, Drain Tiled, Drainage System, Finished, Sump Pump,
Appliances Included:
-
- Refrigerator
- Washer
- Dryer
- Microwave
- Exhaust Fan
- Dishwasher
- Disposal
- Cooktop
- Wall Oven
- Humidifier
- Gas Water Heater
- Double Oven
EXTERIOR
Air Conditioning: Central Air
Garage Spaces: 2
Construction Materials: N/A
Foundation Size: 1834ft²
Unit Amenities:
-
- Kitchen Window
- Deck
- Natural Woodwork
- Hardwood Floors
- Sun Room
- Ceiling Fan(s)
- Walk-In Closet
- Vaulted Ceiling(s)
- Security System
- In-Ground Sprinkler
- Multiple Phone Lines
- Exercise Room
- Paneled Doors
- Panoramic View
- Cable
- Skylight
- Kitchen Center Island
- Tile Floors
- Main Floor Primary Bedroom
- Primary Bedroom Walk-In Closet
Heating System:
-
- Forced Air
ROOMS
| Main | Size | ft² |
|---|---|---|
| Living Room | 19 x 16 | 361 ft² |
| Dining Room | 12 x 10 | 144 ft² |
| Kitchen | 14 x 12 | 196 ft² |
| Informal Dining Room | 8 x 7 | 64 ft² |
| Bedroom 1 | 14 x 14 | 196 ft² |
| Office | 13 x 13 | 169 ft² |
| Sun Room | 11 x 11 | 121 ft² |
| Deck | 13 x 12 | 169 ft² |
| Lower | Size | ft² |
|---|---|---|
| Bedroom 2 | 13 x 17 | 169 ft² |
| Bedroom 3 | 11 x 13 | 121 ft² |
| Family Room | 19 x 27 | 361 ft² |
| Exercise Room | 13 x 10 | 169 ft² |
LOT
Acres: N/A
Lot Size Dim.: 87x40x87x40
Longitude: 44.801
Latitude: -93.3865
Zoning: Residential-Single Family
FINANCIAL & TAXES
Tax year: 2025
Tax annual amount: $6,086
MISCELLANEOUS
Fuel System: N/A
Sewer System: City Sewer/Connected
Water System: City Water/Connected
ADITIONAL INFORMATION
MLS#: NST7749515
Listing Brokerage: Coldwell Banker Burnet

ID: 3723221
Published: May 30, 2025
Last Update: May 30, 2025
Views: 5






