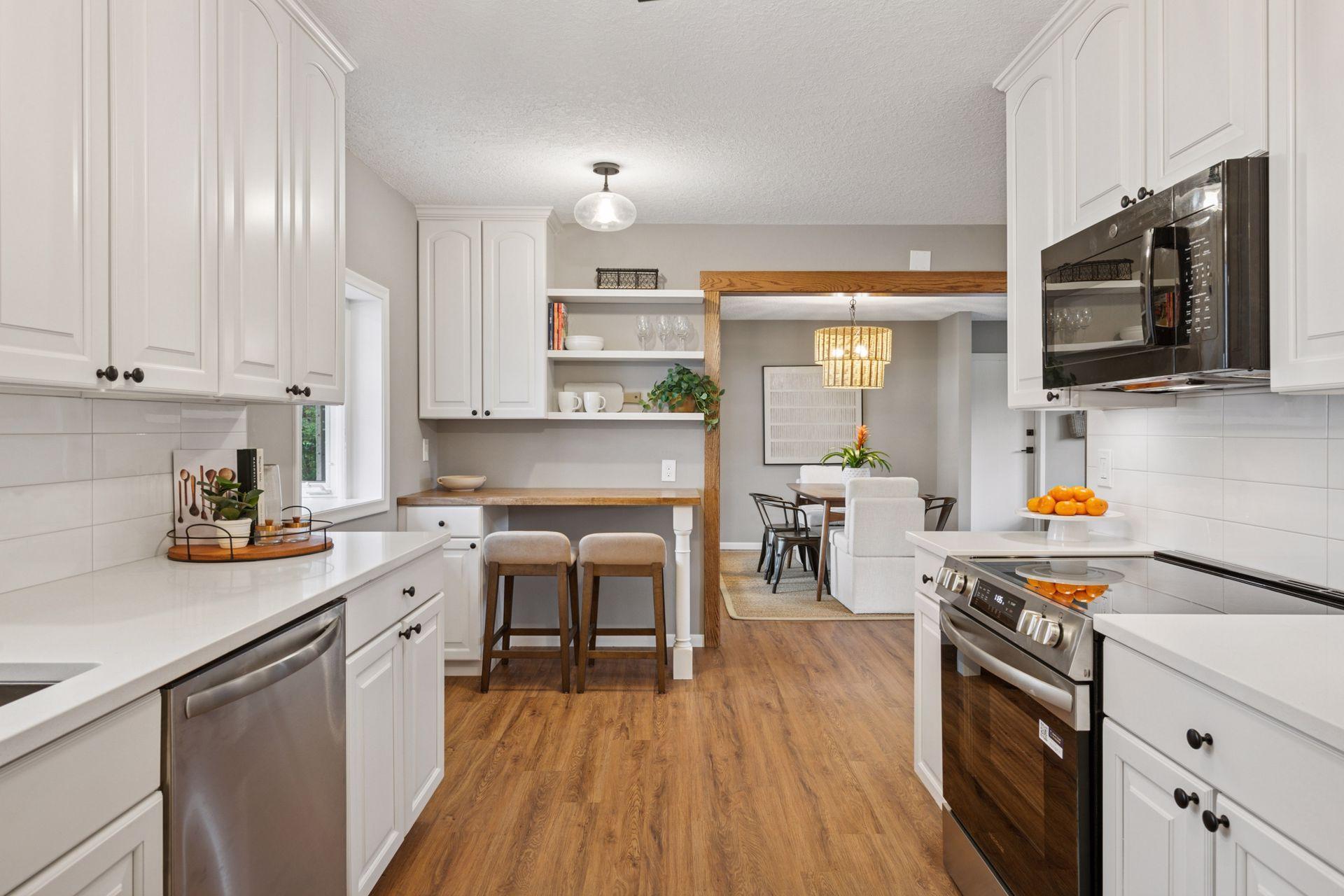11201 EWING AVENUE
11201 Ewing Avenue, Bloomington, 55431, MN
-
Price: $499,000
-
Status type: For Sale
-
City: Bloomington
-
Neighborhood: Donnays Oak Ridge
Bedrooms: 3
Property Size :2212
-
Listing Agent: NST17725,NST99919
-
Property type : Single Family Residence
-
Zip code: 55431
-
Street: 11201 Ewing Avenue
-
Street: 11201 Ewing Avenue
Bathrooms: 2
Year: 1958
Listing Brokerage: National Realty Guild
FEATURES
- Range
- Refrigerator
- Washer
- Dryer
- Dishwasher
- Gas Water Heater
DETAILS
Contract For Deed at 6.0% with 20% down would be considered for qualified buyers. Stunning renovation of this 3 bedroom/2 bath home with high-quality finishes throughout. Perfectly situated on a spacious corner lot one block from the Dawn golf course, and walking distance to shops and restaurants at Valley W. Shopping Center. The main floor features an open concept layout with brand new kitchen and adjacent oversized dining room, complete with sliding doors opening to the backyard deck. Adjacent flex space on this level makes an ideal home office or small family room. The light filled living room boasts newly finished hardwood floors. A newly renovated bathroom is adjacent to three main floor bedrooms. The lower level offers more living space with a dedicated home office, a refinished family room, a new bathroom and a versatile laundry room/walk-in closet with abundant storage. Additional highlights include a newer roof and windows, an inground sprinkler system, and attached two car garage. Move-in ready and designed for modern living – this is simply a great place to call home.
INTERIOR
Bedrooms: 3
Fin ft² / Living Area: 2212 ft²
Below Ground Living: 928ft²
Bathrooms: 2
Above Ground Living: 1284ft²
-
Basement Details: Finished,
Appliances Included:
-
- Range
- Refrigerator
- Washer
- Dryer
- Dishwasher
- Gas Water Heater
EXTERIOR
Air Conditioning: Central Air
Garage Spaces: 2
Construction Materials: N/A
Foundation Size: 1092ft²
Unit Amenities:
-
- Hardwood Floors
Heating System:
-
- Forced Air
ROOMS
| Main | Size | ft² |
|---|---|---|
| Living Room | 24x12 | 576 ft² |
| Kitchen | 16x9 | 256 ft² |
| Dining Room | 12x16 | 144 ft² |
| Bedroom 1 | 10x13 | 100 ft² |
| Bedroom 2 | 12x14 | 144 ft² |
| Bedroom 3 | 11x10 | 121 ft² |
| Bathroom | 8x6 | 64 ft² |
| Basement | Size | ft² |
|---|---|---|
| Family Room | 25x12 | 625 ft² |
| Office | 14x8 | 196 ft² |
| Bathroom | 9x5 | 81 ft² |
| Laundry | 16x11 | 256 ft² |
| Storage | 13x12 | 169 ft² |
LOT
Acres: N/A
Lot Size Dim.: 85x135
Longitude: 44.8008
Latitude: -93.328
Zoning: Residential-Single Family
FINANCIAL & TAXES
Tax year: 2025
Tax annual amount: $4,237
MISCELLANEOUS
Fuel System: N/A
Sewer System: City Sewer/Connected
Water System: City Water/Connected
ADDITIONAL INFORMATION
MLS#: NST7800587
Listing Brokerage: National Realty Guild

ID: 4132789
Published: September 22, 2025
Last Update: September 22, 2025
Views: 1






