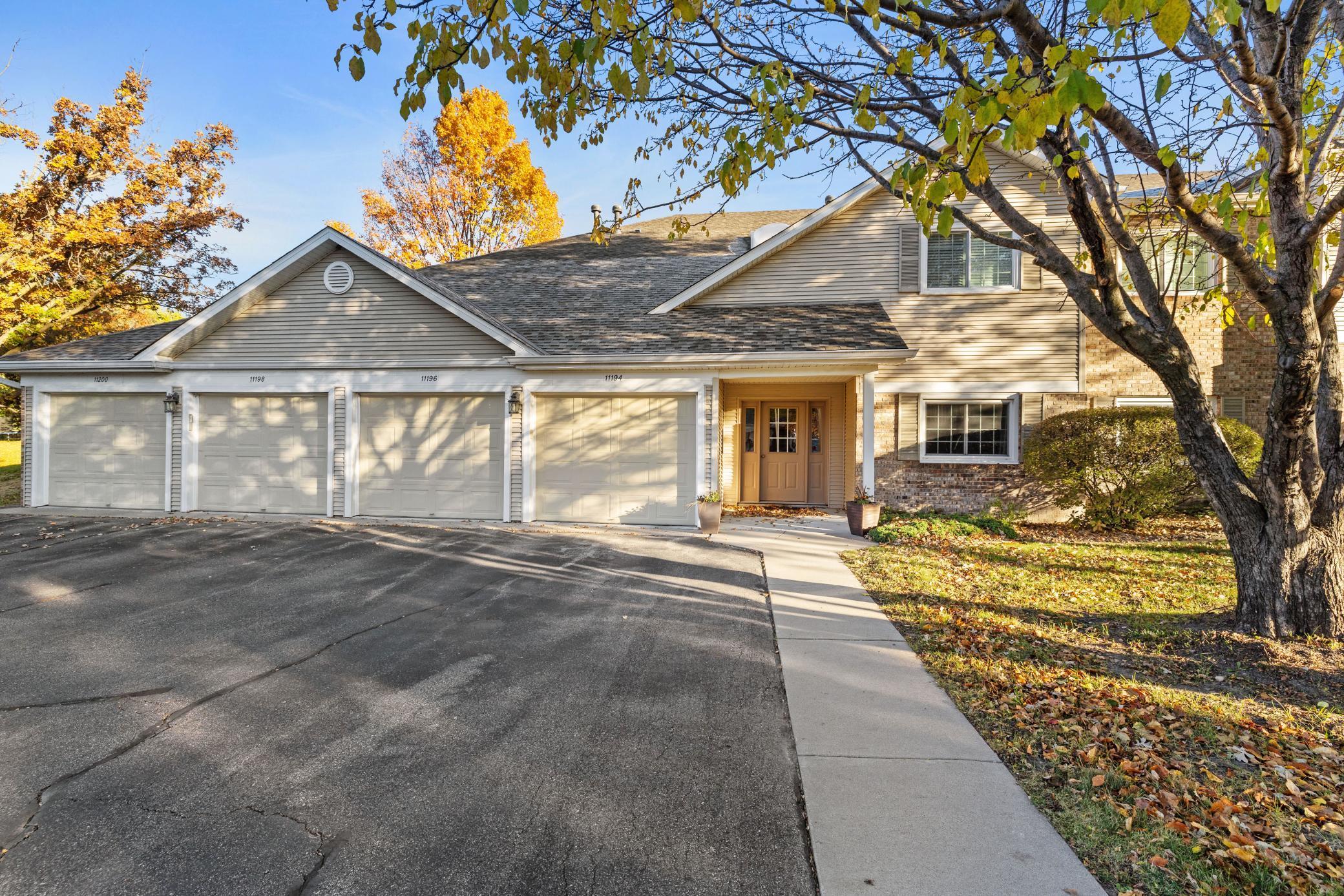11200 WESTWIND DRIVE
11200 Westwind Drive, Eden Prairie, 55344, MN
-
Price: $245,000
-
Status type: For Sale
-
City: Eden Prairie
-
Neighborhood: Condo 0466 Preserve Manor Homes
Bedrooms: 3
Property Size :1275
-
Listing Agent: NST16279,NST54013
-
Property type : Manor/Village
-
Zip code: 55344
-
Street: 11200 Westwind Drive
-
Street: 11200 Westwind Drive
Bathrooms: 2
Year: 1984
Listing Brokerage: RE/MAX Results
FEATURES
- Range
- Refrigerator
- Washer
- Dryer
- Gas Water Heater
DETAILS
Don’t miss this lovely unit! Light and bright with lots of windows. The living room walks out to a private patio and overlooks Nesbitt Preserve Park. Updated and extremely well-maintained corner unit manor home! Some new windows in 2025, HVAC in 2024, vinyl flooring in 2021, transferrable appliance warranty to new buyer, extra-large garage-makes ample parking and great storage, gas fireplace in living room, wet bar off of entry and dining room, secure entrance into the complex. When you live here you have access to The Preserve amenities: Sand bottom pool, playground, athletic courts, a club house and walking trails. There is an annual fee of $394 for mandatory membership. Close to Eden Prairie center, tons of shopping and freeway access! Immediate occupancy possible.
INTERIOR
Bedrooms: 3
Fin ft² / Living Area: 1275 ft²
Below Ground Living: N/A
Bathrooms: 2
Above Ground Living: 1275ft²
-
Basement Details: None,
Appliances Included:
-
- Range
- Refrigerator
- Washer
- Dryer
- Gas Water Heater
EXTERIOR
Air Conditioning: Central Air
Garage Spaces: 1
Construction Materials: N/A
Foundation Size: 1275ft²
Unit Amenities:
-
Heating System:
-
- Forced Air
ROOMS
| Main | Size | ft² |
|---|---|---|
| Living Room | 15x15 | 225 ft² |
| Dining Room | 10x10 | 100 ft² |
| Kitchen | 15x9 | 225 ft² |
| Bedroom 1 | 14x13 | 196 ft² |
| Bedroom 2 | 11x10 | 121 ft² |
| Bedroom 3 | 10x10 | 100 ft² |
| Informal Dining Room | 9x7 | 81 ft² |
| Patio | 15x7 | 225 ft² |
LOT
Acres: N/A
Lot Size Dim.: Common
Longitude: 44.8453
Latitude: -93.4183
Zoning: Residential-Single Family
FINANCIAL & TAXES
Tax year: 2025
Tax annual amount: $2,649
MISCELLANEOUS
Fuel System: N/A
Sewer System: City Sewer - In Street
Water System: City Water - In Street
ADDITIONAL INFORMATION
MLS#: NST7819989
Listing Brokerage: RE/MAX Results

ID: 4263788
Published: November 01, 2025
Last Update: November 01, 2025
Views: 1






