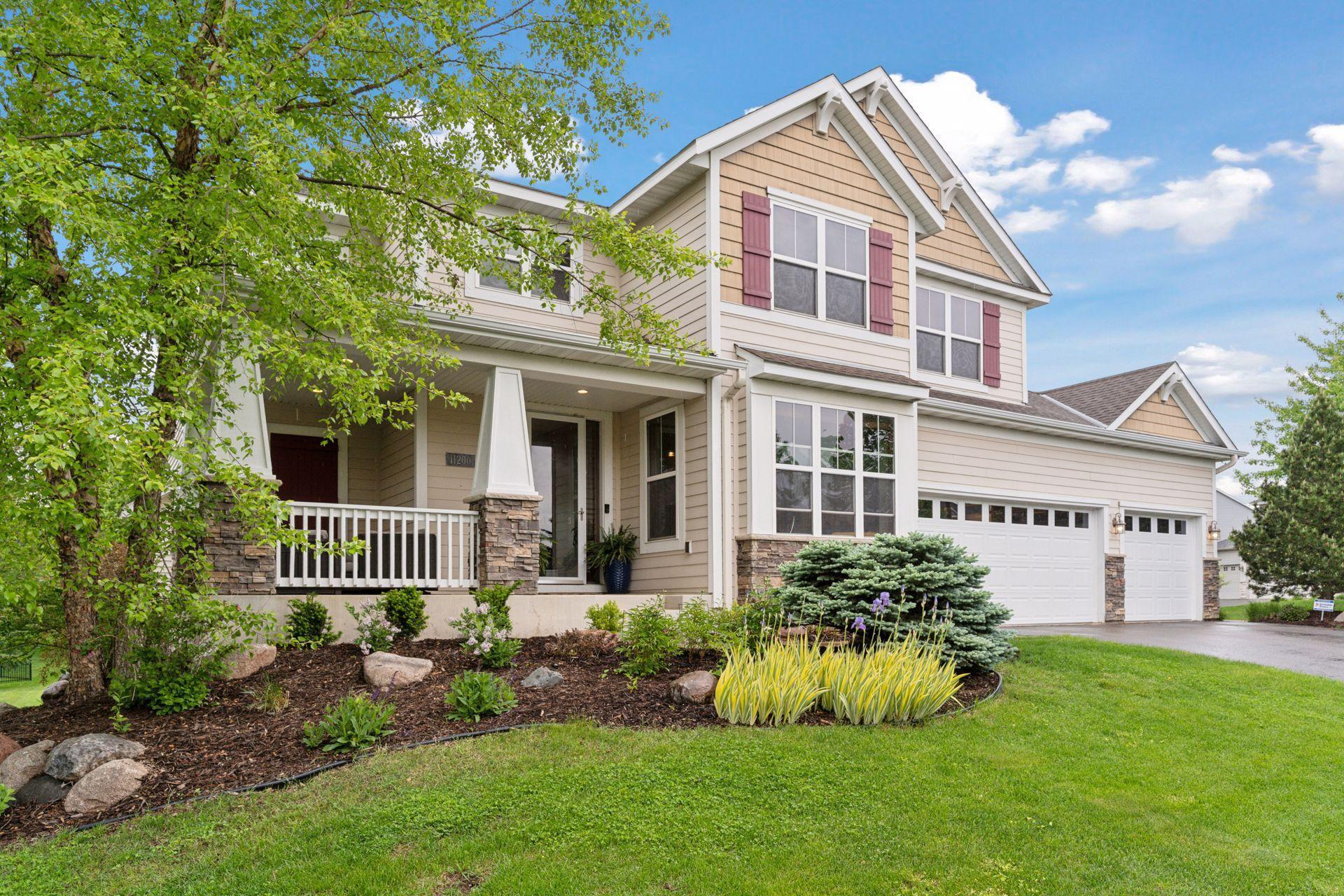11200 WALNUT LANE
11200 Walnut Lane, Woodbury, 55129, MN
-
Price: $675,000
-
Status type: For Sale
-
City: Woodbury
-
Neighborhood: Stonemill Farms
Bedrooms: 5
Property Size :4014
-
Listing Agent: NST16765,NST56826
-
Property type : Single Family Residence
-
Zip code: 55129
-
Street: 11200 Walnut Lane
-
Street: 11200 Walnut Lane
Bathrooms: 4
Year: 2011
Listing Brokerage: Keller Williams Premier Realty
FEATURES
- Refrigerator
- Washer
- Dryer
- Microwave
- Dishwasher
- Water Softener Owned
- Disposal
- Cooktop
- Wall Oven
- Humidifier
DETAILS
This exceptional home in the sought-after Stonemill Farms community is loaded with high-end updates and amenities. Enjoy a dramatic 2-story great room with a stone-wrapped fireplace and expansive east-facing windows that fill the space with natural light. The kitchen features maple cabinets with a warm cherry stain, quartz countertops, a tile backsplash, stainless steel appliances, a pantry, and rich wood flooring. Additional highlights include 18 foot ceilings, 2-panel doors, a wood slat accent wall in the dining room, beadboard detail in the powder bath, built-in sound system, French doors to the four-season room, and custom cubbies and cabinetry in the mudroom. Upstairs you'll find four spacious bedrooms plus a loft, including a vaulted primary suite with custom closets. Custom closets in the bedrooms, pantry and mudroom. The walkout lower level is an entertainer’s dream, featuring a fireplace with stone surround, a media center, billiard/game area, 5th bedroom, exercise room, and ¾ bath. Set on a beautifully landscaped lot just shy of ½ acre, the exterior offers a paver patio with stone wall and hot tub area, This exceptional home in the sought-after Stonemill Farms community is loaded with high-end updates and amenities. Recent updates include fresh paint throughout, new carpet (2023), new garage doors and tracks (2025),new dishwasher, and hot tub with new motor and cover. Zoned for Liberty Elementary, Lake Middle, and East Ridge High. The jewel of Stonemill—this one won’t last long!
INTERIOR
Bedrooms: 5
Fin ft² / Living Area: 4014 ft²
Below Ground Living: 1263ft²
Bathrooms: 4
Above Ground Living: 2751ft²
-
Basement Details: Drain Tiled, Finished, Full, Sump Pump, Walkout,
Appliances Included:
-
- Refrigerator
- Washer
- Dryer
- Microwave
- Dishwasher
- Water Softener Owned
- Disposal
- Cooktop
- Wall Oven
- Humidifier
EXTERIOR
Air Conditioning: Central Air
Garage Spaces: 3
Construction Materials: N/A
Foundation Size: 1373ft²
Unit Amenities:
-
- Patio
- Deck
- Porch
- Natural Woodwork
- Hardwood Floors
- Sun Room
- Ceiling Fan(s)
- Walk-In Closet
- Vaulted Ceiling(s)
- Washer/Dryer Hookup
- Security System
- In-Ground Sprinkler
- Exercise Room
- Paneled Doors
- Kitchen Center Island
- French Doors
- Tile Floors
- Primary Bedroom Walk-In Closet
Heating System:
-
- Forced Air
- Fireplace(s)
ROOMS
| Main | Size | ft² |
|---|---|---|
| Dining Room | 13x12 | 169 ft² |
| Family Room | 18x16 | 324 ft² |
| Kitchen | 13x12 | 169 ft² |
| Informal Dining Room | 14x11 | 196 ft² |
| Sun Room | 13.8x11.6 | 157.17 ft² |
| Upper | Size | ft² |
|---|---|---|
| Bedroom 1 | 16x15 | 256 ft² |
| Bedroom 2 | 12x11 | 144 ft² |
| Bedroom 3 | 13x11 | 169 ft² |
| Bedroom 4 | 13x10.6 | 136.5 ft² |
| Lower | Size | ft² |
|---|---|---|
| Bedroom 5 | 16x13 | 256 ft² |
| Amusement Room | 18x15 | 324 ft² |
| Exercise Room | 13x11.6 | 149.5 ft² |
| Billiard | 19x12 | 361 ft² |
LOT
Acres: N/A
Lot Size Dim.: 88x197x137x145
Longitude: 44.896
Latitude: -92.878
Zoning: Residential-Single Family
FINANCIAL & TAXES
Tax year: 2025
Tax annual amount: $7,876
MISCELLANEOUS
Fuel System: N/A
Sewer System: City Sewer/Connected
Water System: City Water/Connected
ADITIONAL INFORMATION
MLS#: NST7740232
Listing Brokerage: Keller Williams Premier Realty

ID: 3705346
Published: May 29, 2025
Last Update: May 29, 2025
Views: 14






