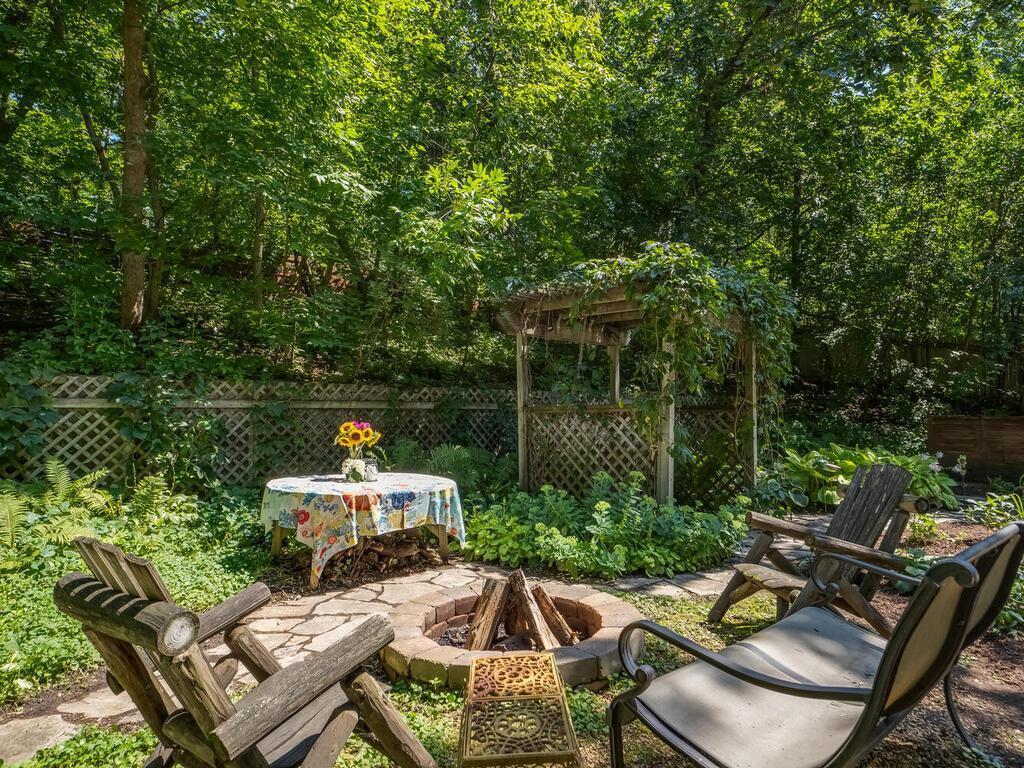1120 OAKVIEW LANE
1120 Oakview Lane, Minneapolis (Plymouth), 55441, MN
-
Price: $640,000
-
Status type: For Sale
-
City: Minneapolis (Plymouth)
-
Neighborhood: Beacon Heights 1st Add
Bedrooms: 5
Property Size :3586
-
Listing Agent: NST16644,NST45441
-
Property type : Single Family Residence
-
Zip code: 55441
-
Street: 1120 Oakview Lane
-
Street: 1120 Oakview Lane
Bathrooms: 4
Year: 1957
Listing Brokerage: Edina Realty, Inc.
FEATURES
- Range
- Refrigerator
- Washer
- Dryer
- Microwave
- Dishwasher
- Water Softener Owned
- Disposal
- Freezer
- Humidifier
- Gas Water Heater
- Stainless Steel Appliances
DETAILS
Welcome to your own private Northwoods-meets-Plymouth retreat in the award-winning Wayzata School District. This sprawling reverse rambler offers a rare combination of rustic charm, modern updates and a setting that feels more like a nature preserve than a suburban neighborhood. Nestled on a beautifully wooded lot across from a pond and public park, this home is surrounded by mature trees, perennial gardens, and frequent visits from birds and other wildlife. From the moment you step inside, the warm and inviting Northwoods aesthetic shines through with rich knotty cedar and pine finishes throughout. The main level features a spacious Owner’s suite with a recently expanded and beautifully updated private three-quarter bath, including a walk-in closet equipped with a professionally designed organization system. Two additional bedrooms and a generously sized, rustic full bath provide plenty of space for family or guests. The home includes both a vaulted four-season porch with gas fireplace and a vaulted screen porch off the back that opens to a freshly stained wraparound deck, gardens, fire pit, extensive landscape lighting and pergola—all enclosed within a 6’ wood privacy fence, perfect for kids and pets. A flat side yard—formerly home to a play set and currently hosting vegetable beds—adds even more outdoor enjoyment. Back inside, the large family room is filled with natural light from multiple windows and a 9’ patio door system that walks out to a prime grilling and seating area on the deck. New carpeting complements a beautiful slate stone that winds through the room. The kitchen and informal dining area offer the perfect blend of style and function with new quartz countertops, a quartz-topped peninsula, stainless steel appliances, and extensive cabinetry. A stunning stone façade anchors a double-sided wood-burning fireplace that opens into both the dinette and living room, while a matching stone kitchen backsplash ties it all together.The mostly above-ground lower level offers abundant additional living space with its own entrance and flexible layout. One end features two bedrooms, a small workshop, finished laundry room, and two bathrooms. The other end boasts two sizable living areas separated by a three-sided brick, wood-burning fireplace—perfect for a family room, game room, exercise space, or home office. Most of the lower level was recently re-carpeted and also features new entry flooring, offering move-in ready comfort and flexibility. Additional highlights include updated lighting, refinished hardwood floors, fresh paint, updated Andersen wood windows, a two year old roof, two storage sheds, and a third garage stall ideal for storing tools, lawn equipment, or a small boat. The location is unbeatable: a couple minute walk to the Luce Line Trail and not much more to Medicine Lake. Easy access to highways, shopping, and dining. Downtown Minneapolis is only 10 to 15 minutes away, and Lake Minnetonka is a quick 15-minute drive west. All of this in a warm, welcoming neighborhood where every day feels like a getaway—don’t miss your chance to call this one-of-a-kind property home.
INTERIOR
Bedrooms: 5
Fin ft² / Living Area: 3586 ft²
Below Ground Living: 1641ft²
Bathrooms: 4
Above Ground Living: 1945ft²
-
Basement Details: Block, Daylight/Lookout Windows, Drain Tiled, Finished, Full, Sump Basket, Walkout,
Appliances Included:
-
- Range
- Refrigerator
- Washer
- Dryer
- Microwave
- Dishwasher
- Water Softener Owned
- Disposal
- Freezer
- Humidifier
- Gas Water Heater
- Stainless Steel Appliances
EXTERIOR
Air Conditioning: Central Air
Garage Spaces: 2
Construction Materials: N/A
Foundation Size: 2113ft²
Unit Amenities:
-
- Kitchen Window
- Deck
- Porch
- Natural Woodwork
- Ceiling Fan(s)
- Walk-In Closet
- Vaulted Ceiling(s)
- Washer/Dryer Hookup
- Cable
- French Doors
- Tile Floors
- Security Lights
- Main Floor Primary Bedroom
- Primary Bedroom Walk-In Closet
Heating System:
-
- Forced Air
- Fireplace(s)
ROOMS
| Main | Size | ft² |
|---|---|---|
| Living Room | 22x13 | 484 ft² |
| Dining Room | 13x08 | 169 ft² |
| Family Room | 21x21 | 441 ft² |
| Kitchen | 13x12 | 169 ft² |
| Bedroom 1 | 16x13 | 256 ft² |
| Bedroom 2 | 11x11 | 121 ft² |
| Bedroom 3 | 10x10 | 100 ft² |
| Four Season Porch | 15x13 | 225 ft² |
| Screened Porch | 15x13 | 225 ft² |
| Primary Bathroom | 09x06 | 81 ft² |
| Walk In Closet | 09x05 | 81 ft² |
| Lower | Size | ft² |
|---|---|---|
| Bedroom 4 | 13x10 | 169 ft² |
| Bedroom 5 | 15x09 | 225 ft² |
| Amusement Room | 19x09 | 361 ft² |
| Game Room | 13x13 | 169 ft² |
| Workshop | 07x05 | 49 ft² |
| Laundry | 11x07 | 121 ft² |
| Walk In Closet | 08x07 | 64 ft² |
LOT
Acres: N/A
Lot Size Dim.: W170X197X95X186
Longitude: 44.9914
Latitude: -93.4382
Zoning: Residential-Single Family
FINANCIAL & TAXES
Tax year: 2025
Tax annual amount: $5,872
MISCELLANEOUS
Fuel System: N/A
Sewer System: City Sewer - In Street
Water System: City Water - In Street
ADITIONAL INFORMATION
MLS#: NST7758278
Listing Brokerage: Edina Realty, Inc.

ID: 3782365
Published: June 13, 2025
Last Update: June 13, 2025
Views: 6






