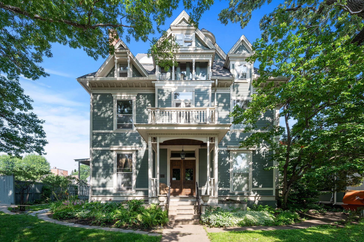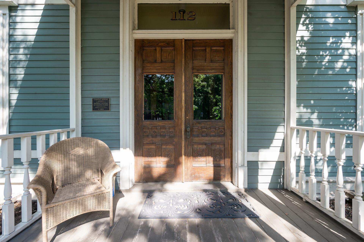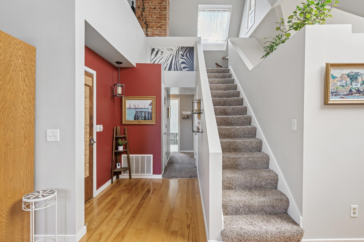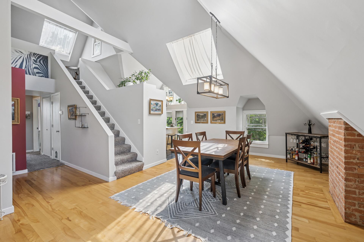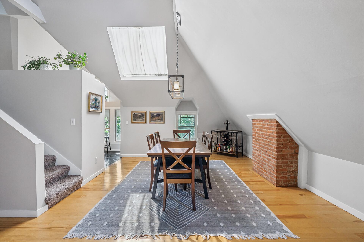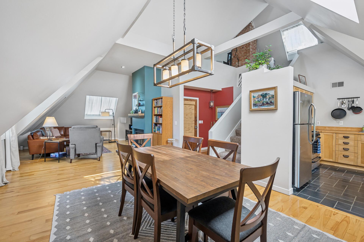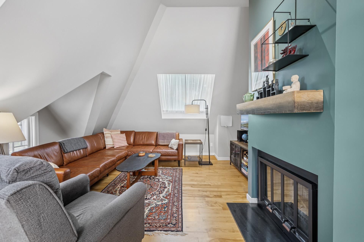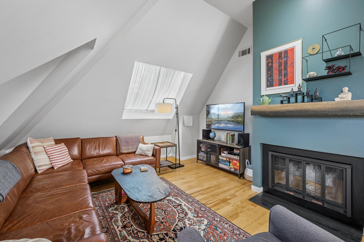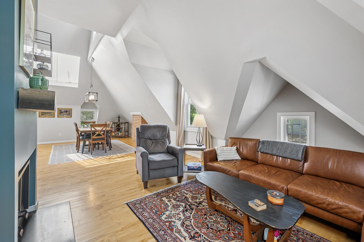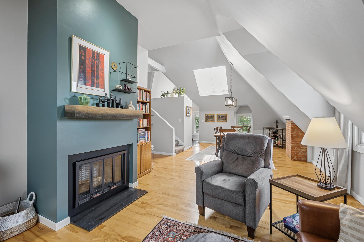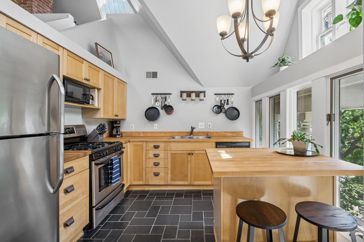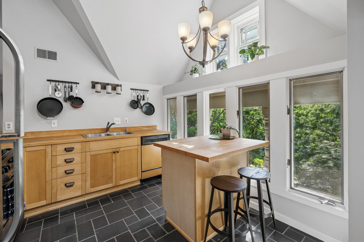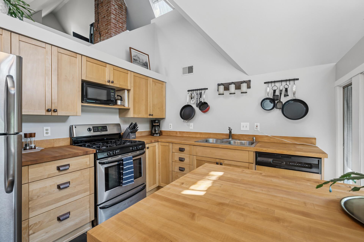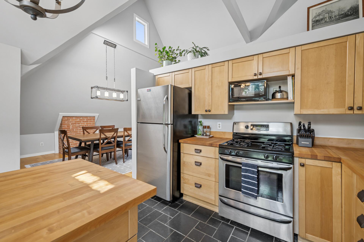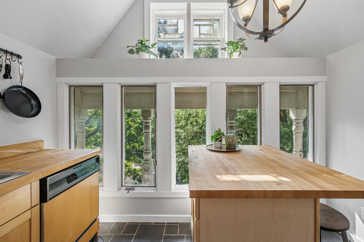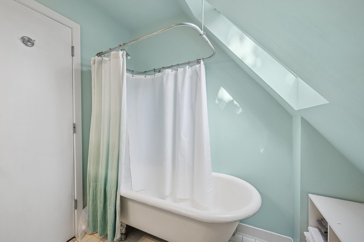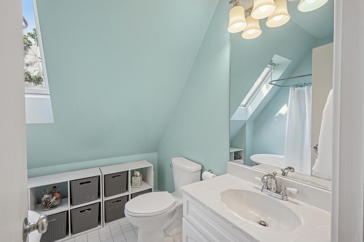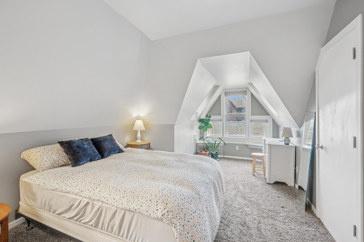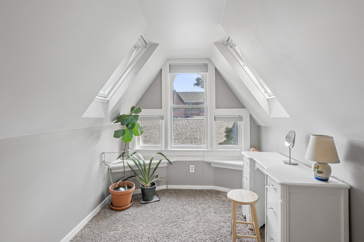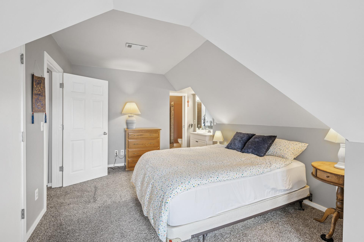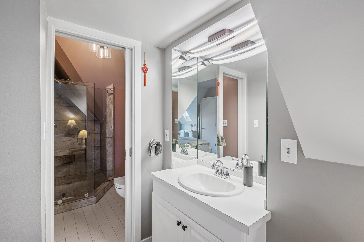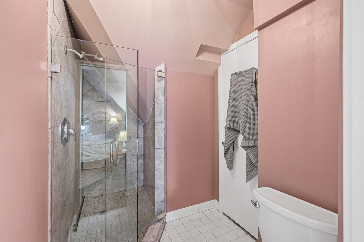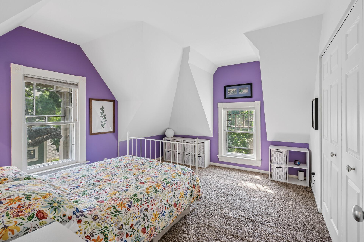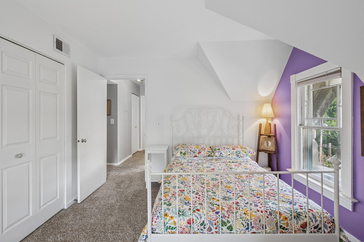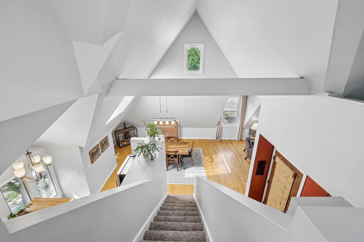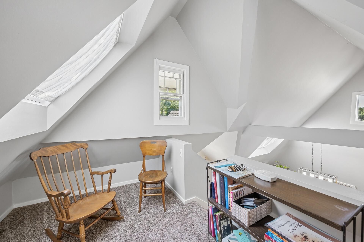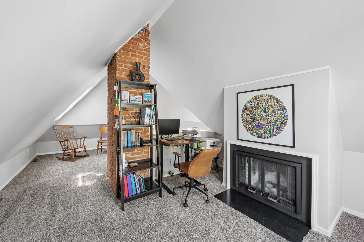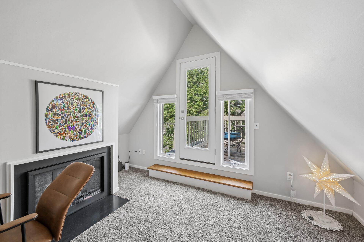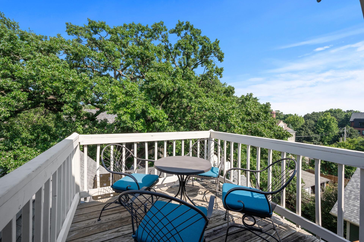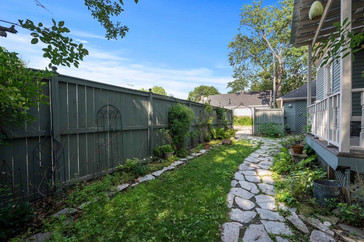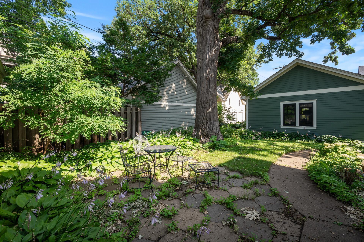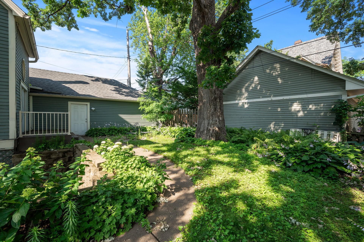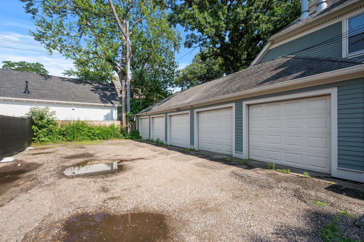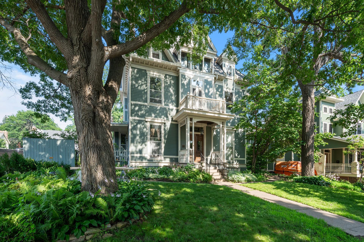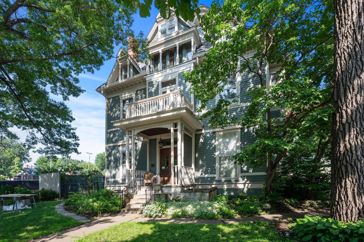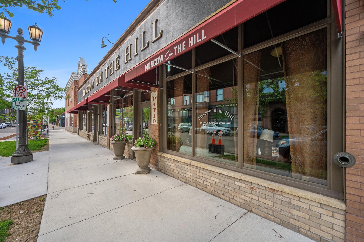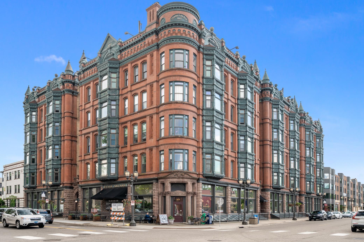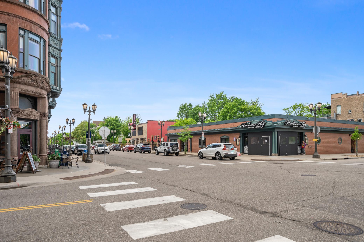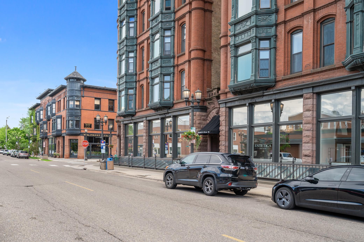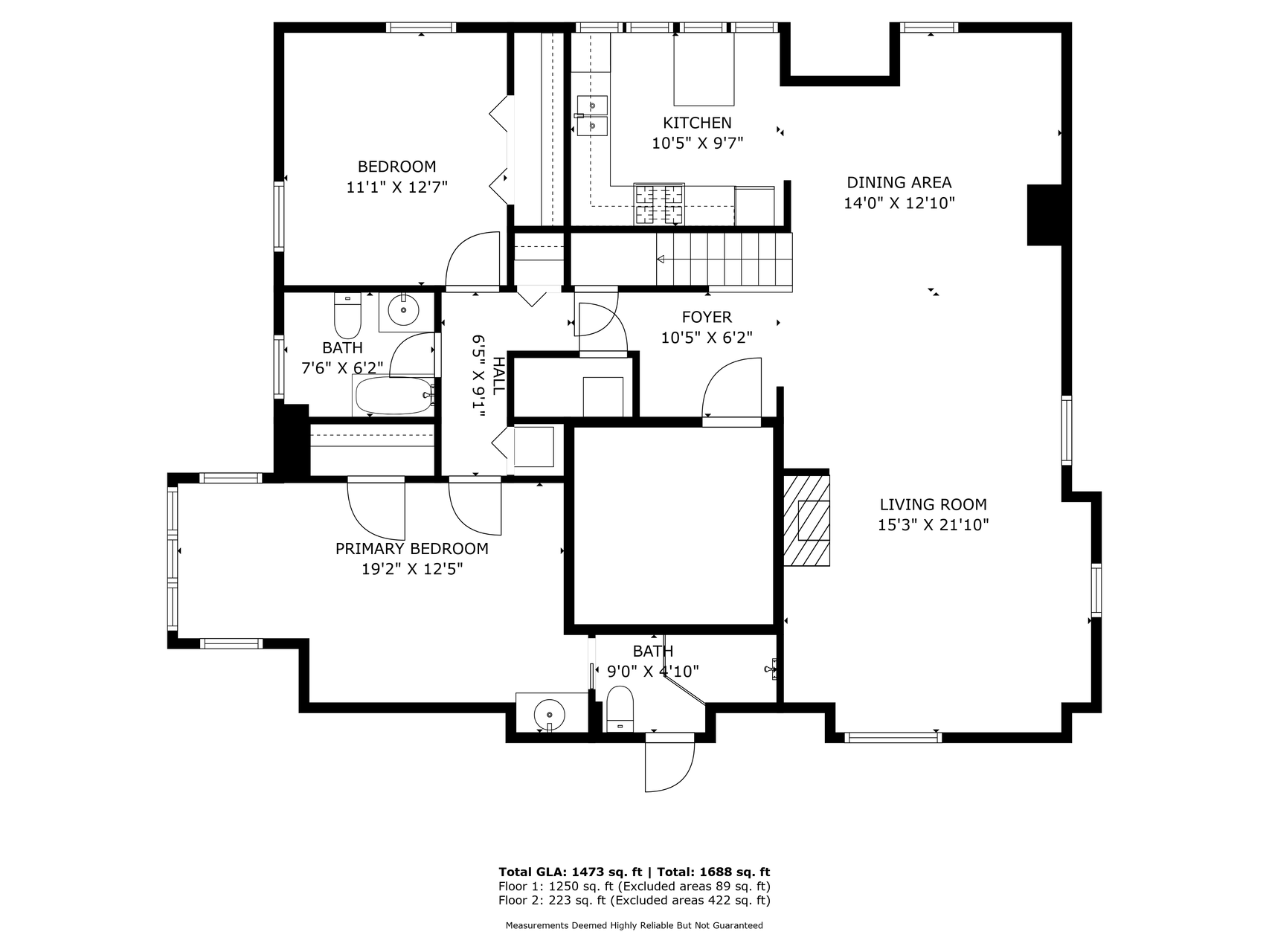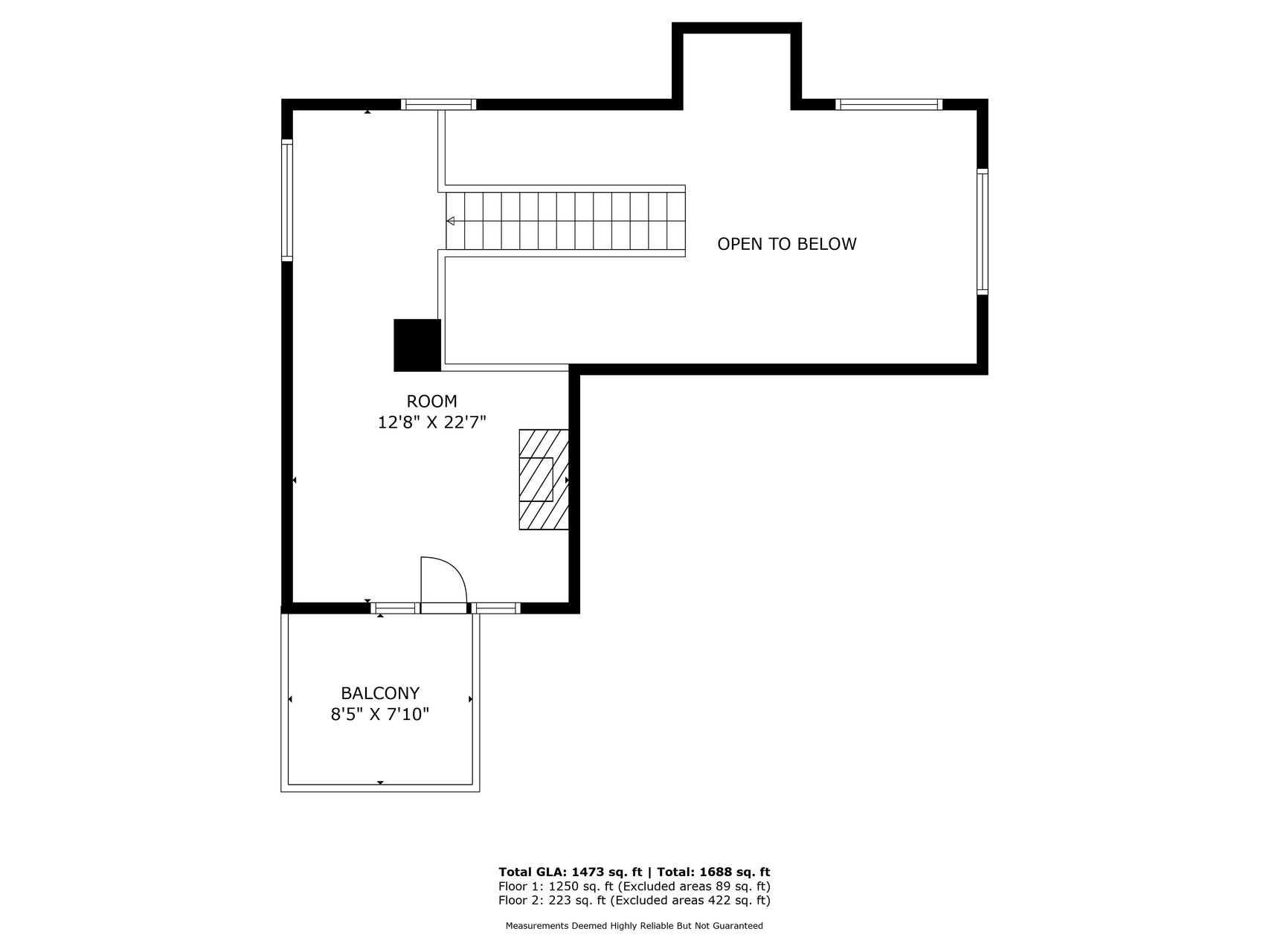112 WESTERN AVENUE
112 Western Avenue, Saint Paul, 55102, MN
-
Price: $305,000
-
Status type: For Sale
-
City: Saint Paul
-
Neighborhood: Summit-University
Bedrooms: 2
Property Size :1473
-
Listing Agent: NST11236,NST105473
-
Property type : Converted Mansion
-
Zip code: 55102
-
Street: 112 Western Avenue
-
Street: 112 Western Avenue
Bathrooms: 2
Year: 1874
Listing Brokerage: Keller Williams Integrity Realty
FEATURES
- Range
- Refrigerator
- Washer
- Microwave
- Dishwasher
DETAILS
Welcome to Castle House - Located in the heart of Cathedral Hill and set within a beautifully converted mansion full of character and historic appeal. This spacious top-floor, two-level condo offers a unique blend of architectural charm and modern comfort. The main level features in-unit laundry, an open-concept layout with hardwood floors, vaulted ceilings, and abundant natural light. The eat-in kitchen includes a center island and flows into an informal dining space and a generous living room complete with a cozy wood-burning fireplace. The primary suite comes complete with a private, ensuite bathroom and a cozy sitting nook, perfect for relaxing. Upstairs, the loft offers more options and provides a nice separation from the main floor. Create a separate sitting area or use it as a home office! The second of the wood burning fireplaces is sure to please as well. Perch out on your private rooftop deck to take in the city views and relax. Additional features include a garage stall, extra basement storage, and a fantastic location in one of St. Paul’s most desirable neighborhoods walking distance to stores, restaurants, gyms, and parks.
INTERIOR
Bedrooms: 2
Fin ft² / Living Area: 1473 ft²
Below Ground Living: N/A
Bathrooms: 2
Above Ground Living: 1473ft²
-
Basement Details: None,
Appliances Included:
-
- Range
- Refrigerator
- Washer
- Microwave
- Dishwasher
EXTERIOR
Air Conditioning: Central Air
Garage Spaces: 1
Construction Materials: N/A
Foundation Size: 1440ft²
Unit Amenities:
-
- Kitchen Window
- Deck
- Natural Woodwork
- Hardwood Floors
- Vaulted Ceiling(s)
- Washer/Dryer Hookup
- Skylight
- Kitchen Center Island
- City View
- Tile Floors
Heating System:
-
- Forced Air
ROOMS
| Main | Size | ft² |
|---|---|---|
| Dining Room | 13x14 | 169 ft² |
| Kitchen | 11x10 | 121 ft² |
| Bedroom 1 | 19x13 | 361 ft² |
| Bedroom 2 | 13x11 | 169 ft² |
| Living Room | 15x22 | 225 ft² |
| Foyer | 11x6 | 121 ft² |
| Upper | Size | ft² |
|---|---|---|
| Loft | 13x23 | 169 ft² |
| Deck | 9x8 | 81 ft² |
LOT
Acres: N/A
Lot Size Dim.: common - 59x137
Longitude: 44.9447
Latitude: -93.1157
Zoning: Residential-Single Family
FINANCIAL & TAXES
Tax year: 2025
Tax annual amount: $4,054
MISCELLANEOUS
Fuel System: N/A
Sewer System: City Sewer/Connected
Water System: City Water/Connected
ADDITIONAL INFORMATION
MLS#: NST7776055
Listing Brokerage: Keller Williams Integrity Realty

ID: 4022184
Published: July 25, 2025
Last Update: July 25, 2025
Views: 7


