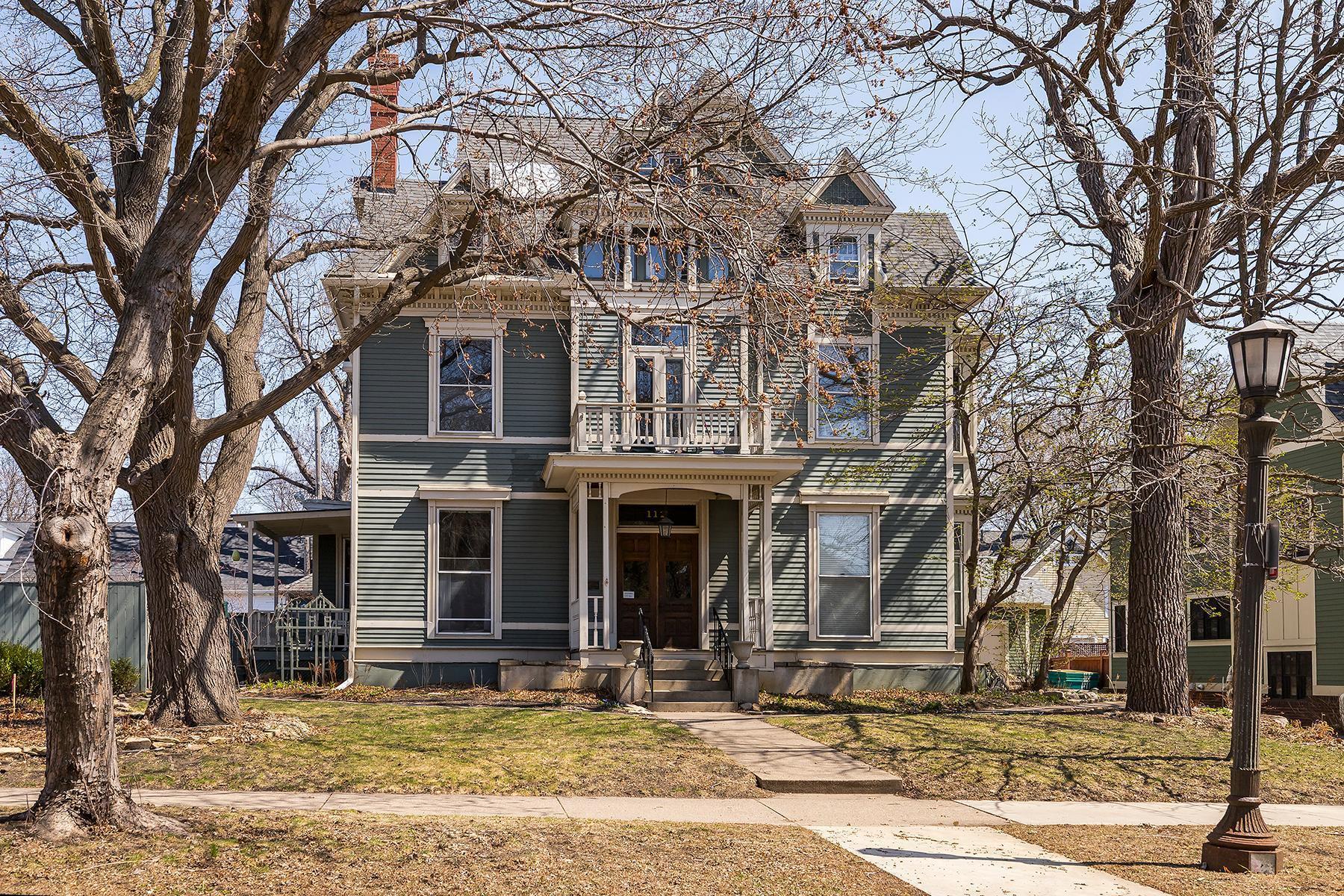112 WESTERN AVENUE
112 Western Avenue, Saint Paul, 55102, MN
-
Price: $260,000
-
Status type: For Sale
-
City: Saint Paul
-
Neighborhood: Summit-University
Bedrooms: 1
Property Size :949
-
Listing Agent: NST19321,NST97650
-
Property type : Converted Mansion
-
Zip code: 55102
-
Street: 112 Western Avenue
-
Street: 112 Western Avenue
Bathrooms: 1
Year: 1874
Listing Brokerage: Keller Williams Realty Integrity-Edina
FEATURES
- Range
- Refrigerator
- Microwave
- Dishwasher
- Wine Cooler
- Stainless Steel Appliances
DETAILS
Live within walking distance of vibrant downtown St. Paul in this stunning corner-unit condo, just steps from the locations staple: parks, restaurants, shops, and the bus line on Selby & Western! High ceilings and natural light greet you in the open-concept main level, featuring a chef-inspired kitchen with granite countertops, stainless steel appliances, wine fridge, and a massive island perfect for entertaining. A decorative fireplace and large windows provide a cozy and bright space to this main floor. Outside, enjoy a cup of coffee on your private deck or shared patio. Head into your private retreat down the spiral staircase—complete with a spacious bedroom, office nook, a large closet with built-in shelving, and a serene and private walkout patio. A full bath with tiled floors and timeless clawfoot tub add to the charm of this gorgeous home. The shared laundry room is conveniently located downstairs. This unbeatable location makes this a true St. Paul gem!
INTERIOR
Bedrooms: 1
Fin ft² / Living Area: 949 ft²
Below Ground Living: 481ft²
Bathrooms: 1
Above Ground Living: 468ft²
-
Basement Details: Daylight/Lookout Windows, Finished, Walkout,
Appliances Included:
-
- Range
- Refrigerator
- Microwave
- Dishwasher
- Wine Cooler
- Stainless Steel Appliances
EXTERIOR
Air Conditioning: Wall Unit(s)
Garage Spaces: 1
Construction Materials: N/A
Foundation Size: 481ft²
Unit Amenities:
-
- Kitchen Window
- Deck
- Hardwood Floors
- Ceiling Fan(s)
- Primary Bedroom Walk-In Closet
Heating System:
-
- Hot Water
ROOMS
| Main | Size | ft² |
|---|---|---|
| Living Room | 13x10 | 169 ft² |
| Dining Room | n/a | 0 ft² |
| Kitchen | n/a | 0 ft² |
| Lower | Size | ft² |
|---|---|---|
| Bedroom 1 | 20x11 | 400 ft² |
| Bonus Room | 10x10 | 100 ft² |
| Walk In Closet | 10x7 | 100 ft² |
| Primary Bathroom | 12x7 | 144 ft² |
| Patio | 1x1 | 1 ft² |
LOT
Acres: N/A
Lot Size Dim.: common
Longitude: 44.9447
Latitude: -93.1157
Zoning: Residential-Single Family
FINANCIAL & TAXES
Tax year: 2025
Tax annual amount: $3,306
MISCELLANEOUS
Fuel System: N/A
Sewer System: City Sewer/Connected
Water System: City Water/Connected
ADITIONAL INFORMATION
MLS#: NST7727715
Listing Brokerage: Keller Williams Realty Integrity-Edina

ID: 3548903
Published: April 25, 2025
Last Update: April 25, 2025
Views: 7






