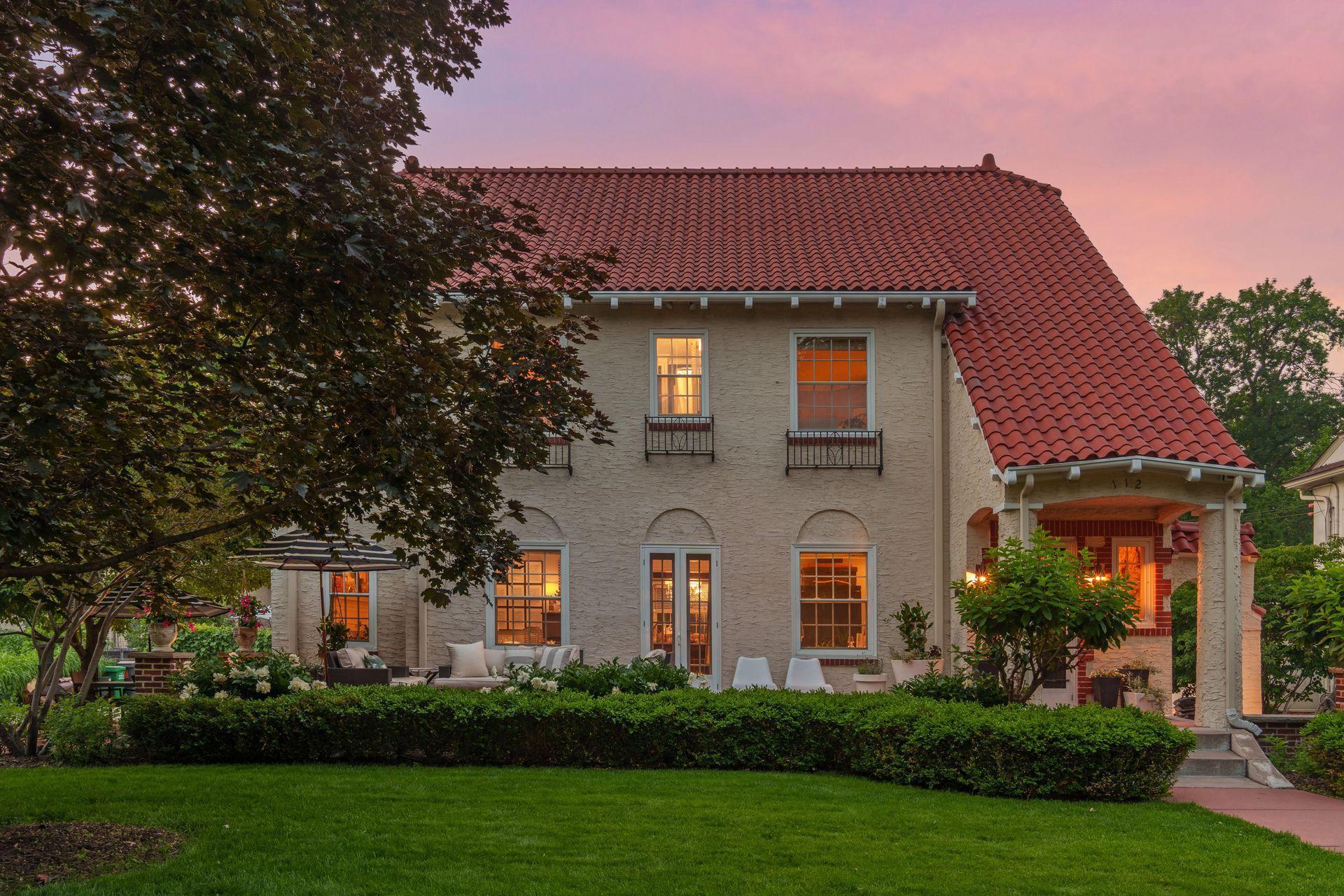112 MINNEHAHA PARKWAY
112 Minnehaha Parkway, Minneapolis, 55419, MN
-
Price: $1,495,000
-
Status type: For Sale
-
City: Minneapolis
-
Neighborhood: Tangletown
Bedrooms: 5
Property Size :4510
-
Listing Agent: NST16650,NST44367
-
Property type : Single Family Residence
-
Zip code: 55419
-
Street: 112 Minnehaha Parkway
-
Street: 112 Minnehaha Parkway
Bathrooms: 5
Year: 1925
Listing Brokerage: Edina Realty, Inc.
FEATURES
- Range
- Refrigerator
- Washer
- Dryer
- Dishwasher
DETAILS
This Beautiful Spanish Mediterranean home presents like a magazine shoot! The home has been meticulously curated and cared for by its current homeowners. Located on an amazing lot on W. Minnehaha Pkwy with park-like landscaping, multiple terraces and a gorgeous POOL and CABANA! The main floor features a spacious floorplan that flows from room to room and showcases all of the beautiful details of an older home: open staircase, original fireplace,built-ins and an abundance of windows. The 2nd floor includes 3 bedrooms including a lovely primary suite w/ sitting room and a full bath. The spacious 3rd floor is perfect for everyday living or guests with 2 additional bedrooms, family room and 3/4 bath. The finished lower level checks all of the boxes on a buyer's list: family room, office space, exercise room, laundry, 3/4 bath, tons of storage and access to the attached 2 car garage. The grounds are simply breathtaking including the inviting terraces w/ multiple seating areas and a stunning pool and pool house. This is a one of a kind Tangletown Gem with a bit of history: this was a former home of cartoonist Charles Schultz.
INTERIOR
Bedrooms: 5
Fin ft² / Living Area: 4510 ft²
Below Ground Living: 1066ft²
Bathrooms: 5
Above Ground Living: 3444ft²
-
Basement Details: Daylight/Lookout Windows, Finished,
Appliances Included:
-
- Range
- Refrigerator
- Washer
- Dryer
- Dishwasher
EXTERIOR
Air Conditioning: Central Air
Garage Spaces: 2
Construction Materials: N/A
Foundation Size: 1523ft²
Unit Amenities:
-
- Patio
- Kitchen Window
- Natural Woodwork
- Hardwood Floors
- Ceiling Fan(s)
- Washer/Dryer Hookup
Heating System:
-
- Hot Water
ROOMS
| Main | Size | ft² |
|---|---|---|
| Living Room | 30x12 | 900 ft² |
| Dining Room | 15x14 | 225 ft² |
| Family Room | 15x14 | 225 ft² |
| Kitchen | 16x12 | 256 ft² |
| Informal Dining Room | 15x10 | 225 ft² |
| Upper | Size | ft² |
|---|---|---|
| Bedroom 1 | 27x13 | 729 ft² |
| Bedroom 2 | 17x15 | 289 ft² |
| Bedroom 3 | 14x10 | 196 ft² |
| Third | Size | ft² |
|---|---|---|
| Bedroom 4 | 14x11 | 196 ft² |
| Bedroom 5 | 14x9 | 196 ft² |
| Loft | 18x12 | 324 ft² |
| Lower | Size | ft² |
|---|---|---|
| Family Room | 29x11 | 841 ft² |
| Exercise Room | 14x12 | 196 ft² |
| Study | 18x11 | 324 ft² |
LOT
Acres: N/A
Lot Size Dim.: 80x135
Longitude: 44.9064
Latitude: -93.2803
Zoning: Residential-Single Family
FINANCIAL & TAXES
Tax year: 2025
Tax annual amount: $16,973
MISCELLANEOUS
Fuel System: N/A
Sewer System: City Sewer/Connected
Water System: City Water/Connected
ADITIONAL INFORMATION
MLS#: NST7759640
Listing Brokerage: Edina Realty, Inc.

ID: 3803397
Published: June 19, 2025
Last Update: June 19, 2025
Views: 3






