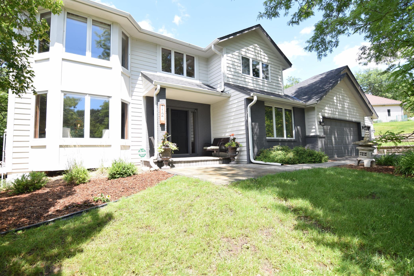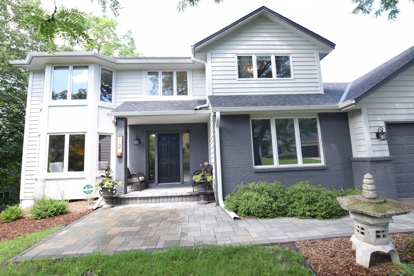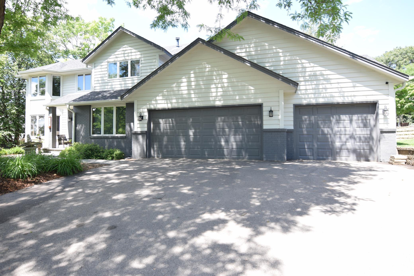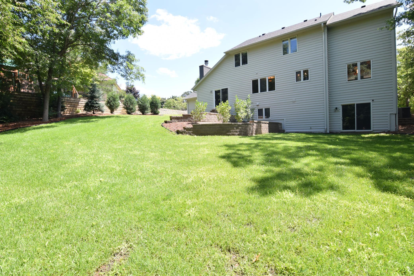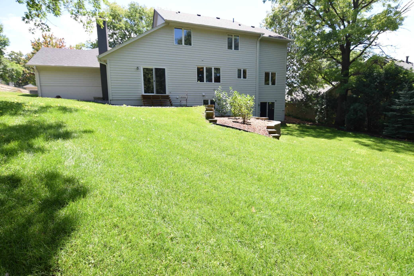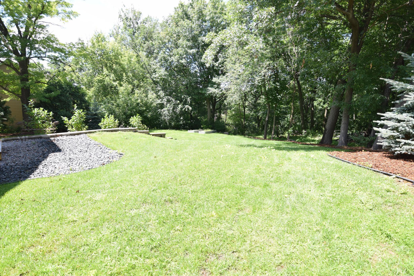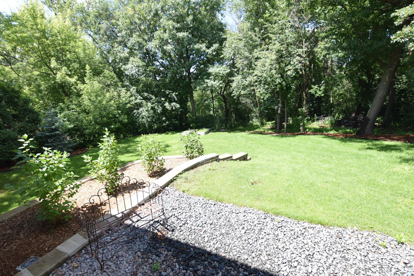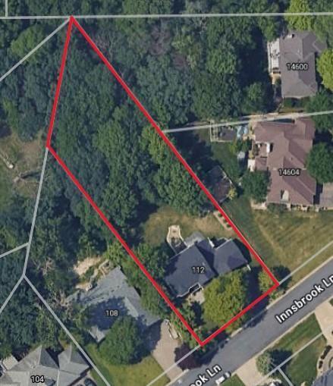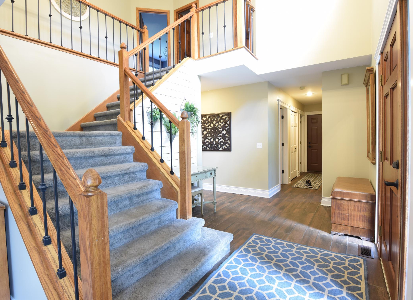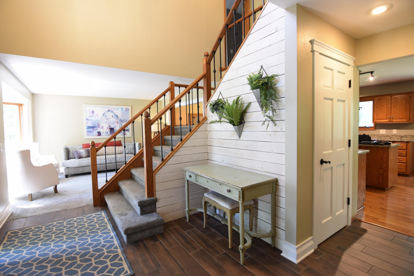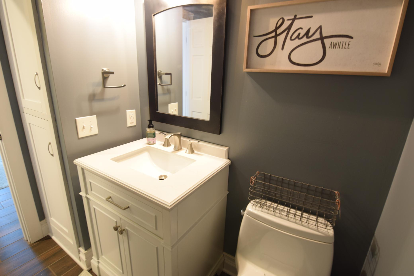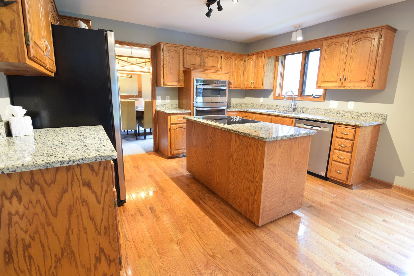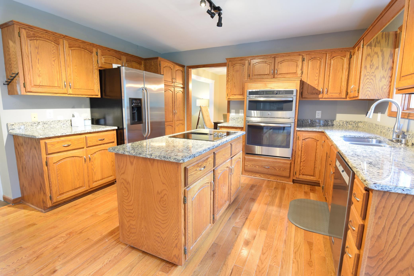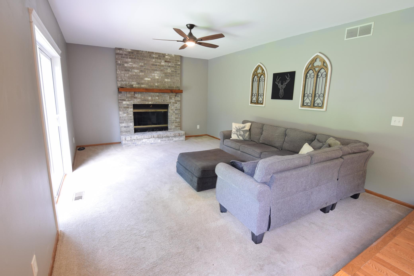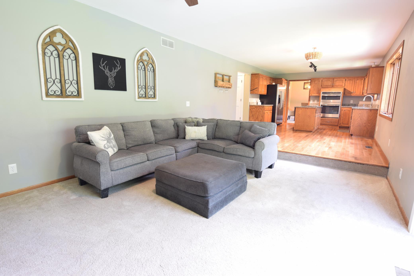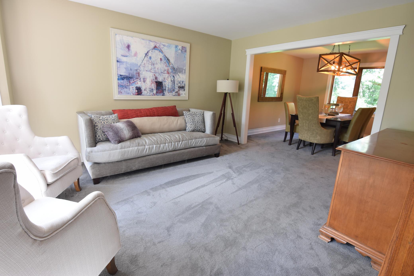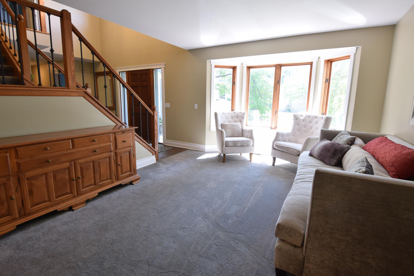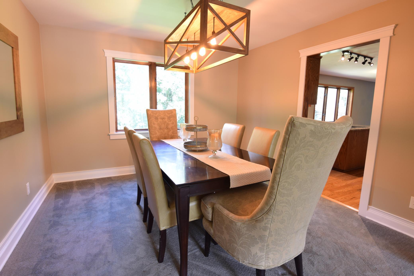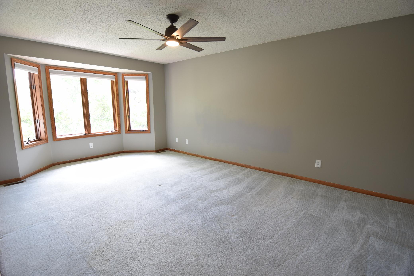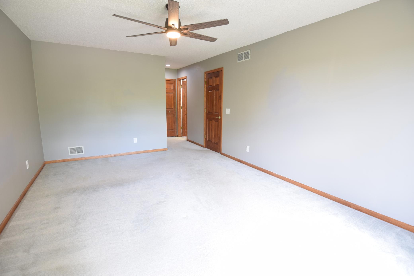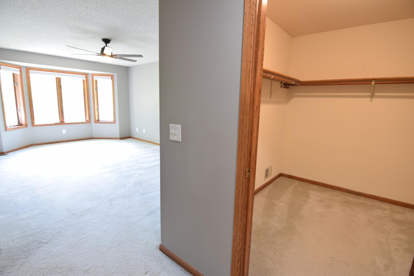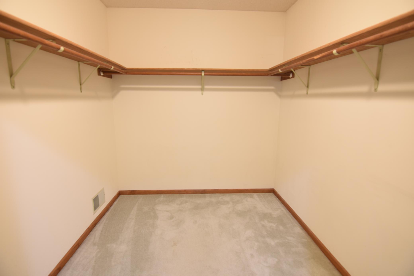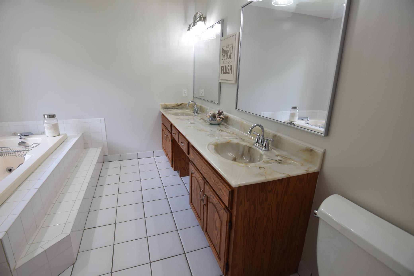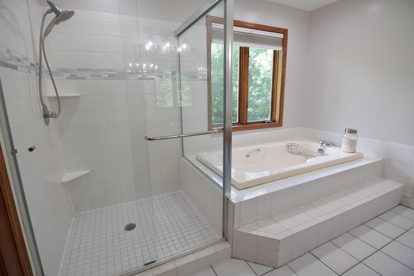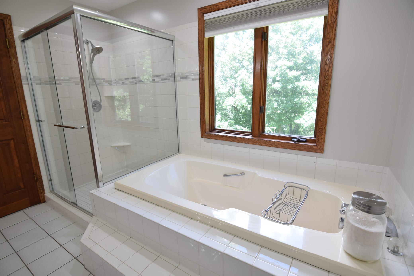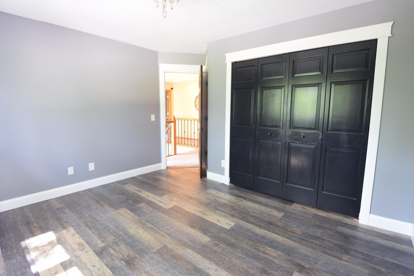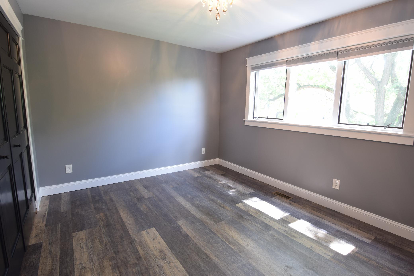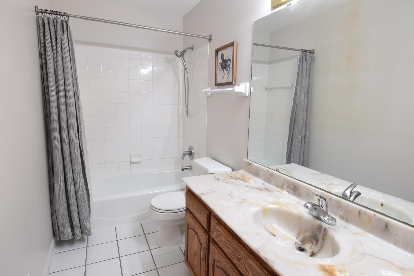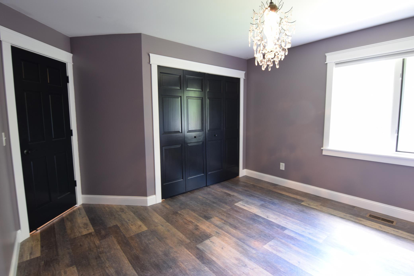112 INNSBROOK LANE
112 Innsbrook Lane, Burnsville, 55306, MN
-
Price: $534,900
-
Status type: For Sale
-
City: Burnsville
-
Neighborhood: Interlachen Woods
Bedrooms: 3
Property Size :2529
-
Listing Agent: NST17084,NST73141
-
Property type : Single Family Residence
-
Zip code: 55306
-
Street: 112 Innsbrook Lane
-
Street: 112 Innsbrook Lane
Bathrooms: 3
Year: 1988
Listing Brokerage: RES Realty
FEATURES
- Refrigerator
- Washer
- Dryer
- Dishwasher
- Cooktop
- Double Oven
DETAILS
Welcome to your dream home. Offering peaceful and tranquil views in the heart of Burnsville! This beautifully maintained 3-bed, 3-bath home offers the perfect blend of modern upgrades, spacious living, and a prime location. Convenient located just minutes from the Burnsville Center Mall, “Heart of the City”, 35W & 35E, with easy access to shopping, dining, and entertainment. Don’t miss this opportunity to own a stunning home in one of Burnsville’s most desirable neighborhoods! Experience the perfect blend of comfort, style, and convenience. The expansive tree-lined backyard feels like a private retreat, ideal for relaxing or gardening. Spacious & Modern Layout: Enjoy 2,500 square feet of thoughtfully designed living space, featuring an open-concept main level with gleaming hardwood floors and abundant natural light. The kitchen boasts granite countertops, stainless steel appliances, and a large center island-perfect for entertaining. Relax in the expansive primary bedroom with a walk-in closet and a luxurious en-suite bathroom featuring a soaking tub and separate shower. Main-floor office/den off the foyer—perfect for remote work or a creative hobby space. With an unfinished walkout lower level, there's huge upside for more bedrooms, roughed in bath, recreation space, or home theater adding over 1000sf. Whether you're drawn to the peaceful surroundings, functional layout, or adding your own flair to the lower level, 112 Innsbrook Ln is a smart canvas for your next chapter.
INTERIOR
Bedrooms: 3
Fin ft² / Living Area: 2529 ft²
Below Ground Living: N/A
Bathrooms: 3
Above Ground Living: 2529ft²
-
Basement Details: Block, Drain Tiled, Full, Sump Basket, Walkout,
Appliances Included:
-
- Refrigerator
- Washer
- Dryer
- Dishwasher
- Cooktop
- Double Oven
EXTERIOR
Air Conditioning: Central Air
Garage Spaces: 3
Construction Materials: N/A
Foundation Size: 1734ft²
Unit Amenities:
-
- Kitchen Window
- Hardwood Floors
- Ceiling Fan(s)
- In-Ground Sprinkler
- Paneled Doors
- Kitchen Center Island
- Tile Floors
- Primary Bedroom Walk-In Closet
Heating System:
-
- Forced Air
ROOMS
| Main | Size | ft² |
|---|---|---|
| Living Room | 15x12 | 225 ft² |
| Office | 13x10 | 169 ft² |
| Foyer | 13x9 | 169 ft² |
| Dining Room | 11x11 | 121 ft² |
| Kitchen | 13x9 | 169 ft² |
| Informal Dining Room | 13x10 | 169 ft² |
| Family Room | 18x13 | 324 ft² |
| Upper | Size | ft² |
|---|---|---|
| Bedroom 1 | 19x12 | 361 ft² |
| Bedroom 2 | 13x11 | 169 ft² |
| Bedroom 3 | 12x11 | 144 ft² |
| Walk In Closet | 8x7 | 64 ft² |
LOT
Acres: N/A
Lot Size Dim.: 90X230X120X309
Longitude: 44.7386
Latitude: -93.2749
Zoning: Residential-Single Family
FINANCIAL & TAXES
Tax year: 2024
Tax annual amount: $6,278
MISCELLANEOUS
Fuel System: N/A
Sewer System: City Sewer/Connected
Water System: City Water/Connected
ADDITIONAL INFORMATION
MLS#: NST7774989
Listing Brokerage: RES Realty

ID: 3906522
Published: July 18, 2025
Last Update: July 18, 2025
Views: 3


