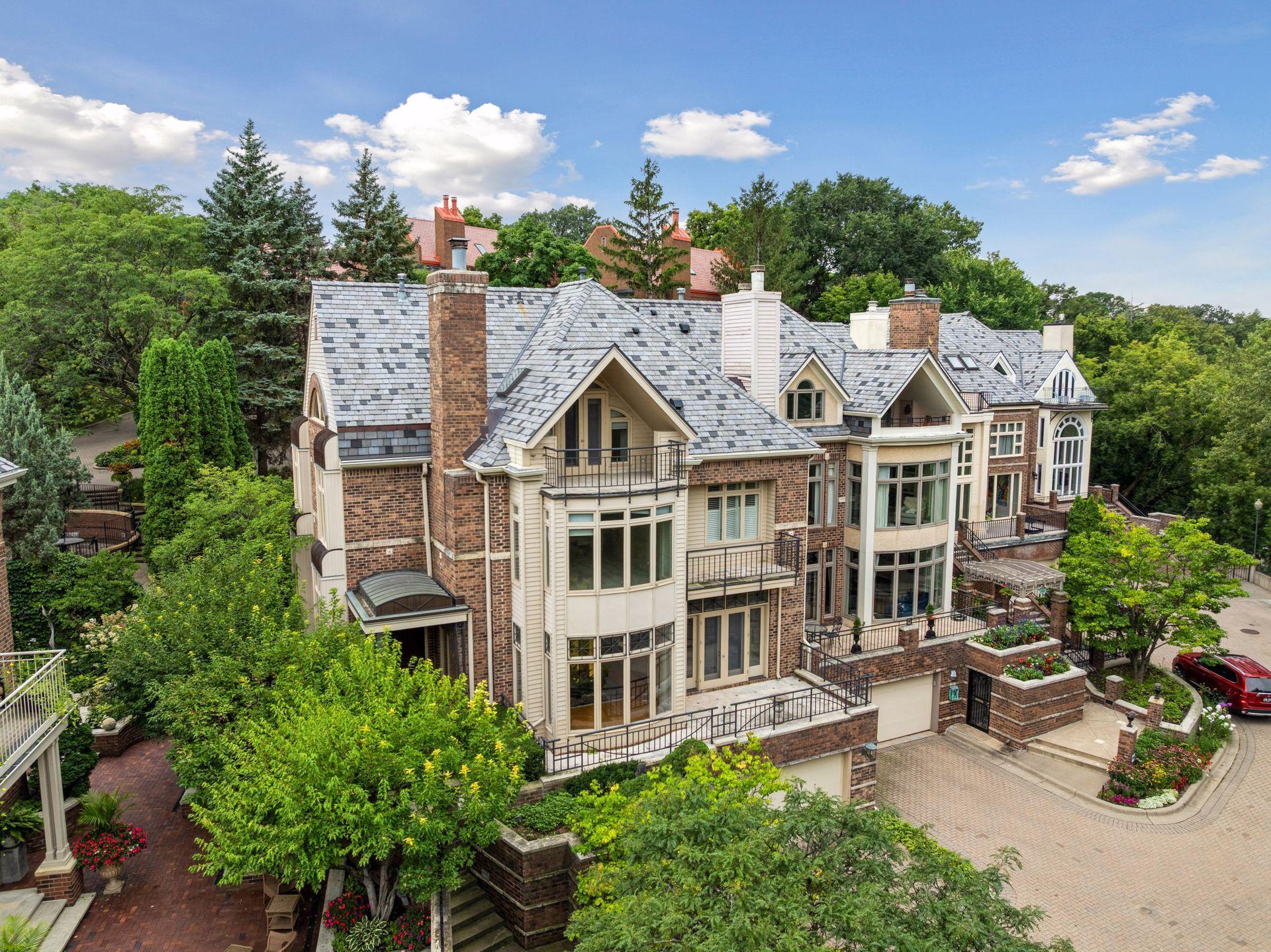112 GROVELAND TERRACE
112 Groveland Terrace, Minneapolis, 55403, MN
-
Price: $1,200,000
-
Status type: For Sale
-
City: Minneapolis
-
Neighborhood: Lowry Hill
Bedrooms: 4
Property Size :5290
-
Listing Agent: NST16650,NST47608
-
Property type : Townhouse Side x Side
-
Zip code: 55403
-
Street: 112 Groveland Terrace
-
Street: 112 Groveland Terrace
Bathrooms: 5
Year: 1990
Listing Brokerage: Edina Realty, Inc.
FEATURES
- Refrigerator
- Dryer
- Exhaust Fan
- Dishwasher
- Cooktop
- Wall Oven
DETAILS
Wake up to skyline magic at this jaw-dropping 5,000+ sf townhome that's rewriting the rules of Minneapolis living! Perched dramatically on Lowry Hill's coveted bluff, this three-story showstopper doesn't just offer a home—it delivers a lifestyle. From the moment you step through that grand foyer, you'll know you've found something extraordinary. What makes hearts race: Soaring ceilings that make every day feel like a celebration. A gourmet kitchen that'll turn you into the neighborhood's go-to host. Gas fireplace perfect for cozy nights and killer Instagram posts. Not one, not two, but FIVE bathrooms (because convenience is everything). Private elevator access—because stairs are so yesterday. The good stuff keeps coming: Your primary suite isn't just a bedroom; it's a personal retreat with spa vibes and his-and-hers everything. Three additional bedrooms each come with their own personality—including one with a genius Murphy bed for when guests overstay their welcome (in the best way). Outdoor obsessed? We've got you covered: Multiple balconies, a secluded back patio, and landscaped gardens create your own urban jungle. Whether you're hosting epic dinner parties or stealing quiet moments with morning coffee, there's a perfect spot waiting. The basement level? Pure entertainment gold with a custom wet bar and kitchenette that flows into a lounge space begging for good times. Location, location, obsession: Tucked into a wooded oasis that feels miles from the hustle, yet you're literally steps from everything that makes Minneapolis pulse with energy. This isn't just luxury living—it's luxury living with personality. Ready to make it yours?
INTERIOR
Bedrooms: 4
Fin ft² / Living Area: 5290 ft²
Below Ground Living: 791ft²
Bathrooms: 5
Above Ground Living: 4499ft²
-
Basement Details: Finished, Full,
Appliances Included:
-
- Refrigerator
- Dryer
- Exhaust Fan
- Dishwasher
- Cooktop
- Wall Oven
EXTERIOR
Air Conditioning: Central Air
Garage Spaces: 2
Construction Materials: N/A
Foundation Size: 1626ft²
Unit Amenities:
-
- Balcony
- Walk-In Closet
- Primary Bedroom Walk-In Closet
Heating System:
-
- Forced Air
ROOMS
| Main | Size | ft² |
|---|---|---|
| Living Room | 18x14 | 324 ft² |
| Dining Room | 29x13 | 841 ft² |
| Kitchen | 20x13 | 400 ft² |
| Family Room | 14x12 | 196 ft² |
| Screened Porch | 13x11 | 169 ft² |
| Patio | 26x14 | 676 ft² |
| Porch | 8x7 | 64 ft² |
| Upper | Size | ft² |
|---|---|---|
| Bedroom 1 | 23x14 | 529 ft² |
| Bedroom 2 | 14x14 | 196 ft² |
| Deck | 13x11 | 169 ft² |
| Third | Size | ft² |
|---|---|---|
| Bedroom 3 | 24x19 | 576 ft² |
| Bedroom 4 | 16x12 | 256 ft² |
| Loft | 13x9 | 169 ft² |
| Lower | Size | ft² |
|---|---|---|
| Kitchen- 2nd | 15x12 | 225 ft² |
LOT
Acres: N/A
Lot Size Dim.: Common
Longitude: 44.9682
Latitude: -93.295
Zoning: Residential-Single Family
FINANCIAL & TAXES
Tax year: 2025
Tax annual amount: $18,238
MISCELLANEOUS
Fuel System: N/A
Sewer System: City Sewer/Connected
Water System: City Water/Connected
ADDITIONAL INFORMATION
MLS#: NST7728943
Listing Brokerage: Edina Realty, Inc.

ID: 4049139
Published: August 28, 2025
Last Update: August 28, 2025
Views: 2






