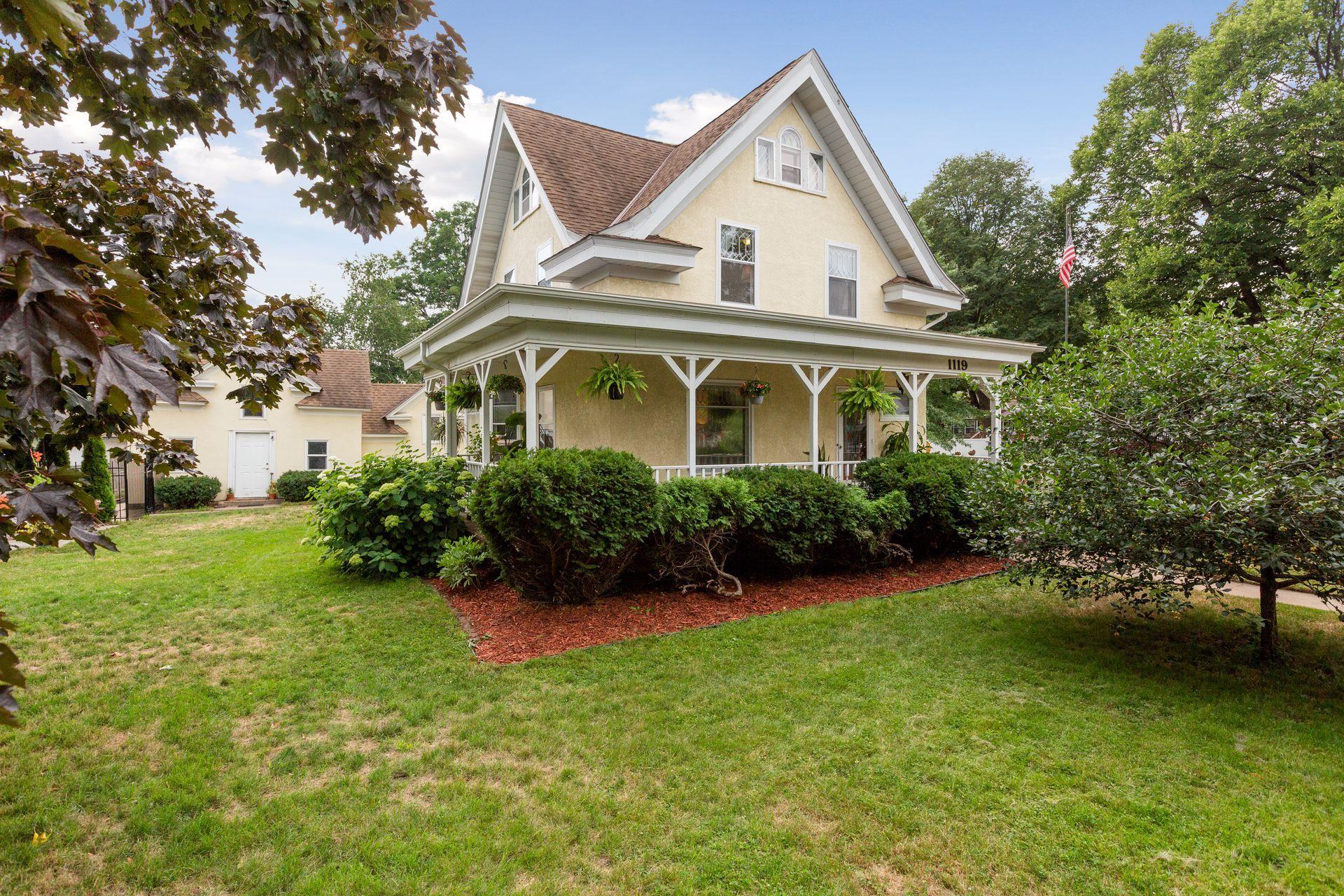1119 43RD AVENUE
1119 43rd Avenue, Minneapolis, 55412, MN
-
Price: $320,000
-
Status type: For Sale
-
City: Minneapolis
-
Neighborhood: Webber - Camden
Bedrooms: 3
Property Size :2174
-
Listing Agent: NST25657,NST107200
-
Property type : Single Family Residence
-
Zip code: 55412
-
Street: 1119 43rd Avenue
-
Street: 1119 43rd Avenue
Bathrooms: 2
Year: 1910
Listing Brokerage: Mitchell Realty LLC
FEATURES
- Range
- Refrigerator
- Washer
- Dryer
- Microwave
- Exhaust Fan
- Dishwasher
- Disposal
- Gas Water Heater
DETAILS
Don’t miss your chance to own one of Camden’s most recognizable homes, built in 1910, on a rare triple city lot. This stunning late-Victorian home is filled with character: original woodwork, stately pillars, a built-in buffet, stained-glass windows, and the original dining room light fixture. The kitchen offers updated stainless-steel appliances, a walk-in pantry, and a charming informal dining space. An expansive wraparound porch welcomes guests into the front foyer with its original open staircase. Upstairs, you’ll find three bedrooms and a full bath, plus a walk-up attic loft for added living or creative space. The finished lower level includes a family room and a ¾ bath. Even the garage impresses—built in the style of a carriage house, it offers two-car depth with an upper attic/studio area. The property is fully fenced and features a patio, fire pit, and raised garden beds. Conveniently located near Webber Park and Pool, Victory Memorial Drive, North Market, Thirsty Whale Bakery, and the Webber Library.
INTERIOR
Bedrooms: 3
Fin ft² / Living Area: 2174 ft²
Below Ground Living: 399ft²
Bathrooms: 2
Above Ground Living: 1775ft²
-
Basement Details: Finished, Full,
Appliances Included:
-
- Range
- Refrigerator
- Washer
- Dryer
- Microwave
- Exhaust Fan
- Dishwasher
- Disposal
- Gas Water Heater
EXTERIOR
Air Conditioning: Window Unit(s)
Garage Spaces: 2
Construction Materials: N/A
Foundation Size: 851ft²
Unit Amenities:
-
- Patio
- Kitchen Window
- Porch
- Natural Woodwork
- Hardwood Floors
- Ceiling Fan(s)
- Washer/Dryer Hookup
- Security System
- Paneled Doors
- Kitchen Center Island
- Tile Floors
Heating System:
-
- Hot Water
- Boiler
ROOMS
| Main | Size | ft² |
|---|---|---|
| Living Room | 13x12 | 169 ft² |
| Dining Room | 13x12 | 169 ft² |
| Kitchen | 13x6 | 169 ft² |
| Pantry (Walk-In) | 6x6 | 36 ft² |
| Informal Dining Room | 11x10 | 121 ft² |
| Basement | Size | ft² |
|---|---|---|
| Family Room | 15x11 | 225 ft² |
| Game Room | 15x10 | 225 ft² |
| Upper | Size | ft² |
|---|---|---|
| Bedroom 1 | 11x10 | 121 ft² |
| Bedroom 2 | 12x9 | 144 ft² |
| Bedroom 3 | 20x15 | 400 ft² |
| n/a | Size | ft² |
|---|---|---|
| Foyer | 11x10 | 121 ft² |
| Third | Size | ft² |
|---|---|---|
| Loft | 10x10 | 100 ft² |
LOT
Acres: N/A
Lot Size Dim.: 128x111x128x115
Longitude: 45.0332
Latitude: -93.2941
Zoning: Residential-Single Family
FINANCIAL & TAXES
Tax year: 2025
Tax annual amount: $4,998
MISCELLANEOUS
Fuel System: N/A
Sewer System: City Sewer/Connected
Water System: City Water/Connected
ADDITIONAL INFORMATION
MLS#: NST7798025
Listing Brokerage: Mitchell Realty LLC

ID: 4132560
Published: September 22, 2025
Last Update: September 22, 2025
Views: 1






