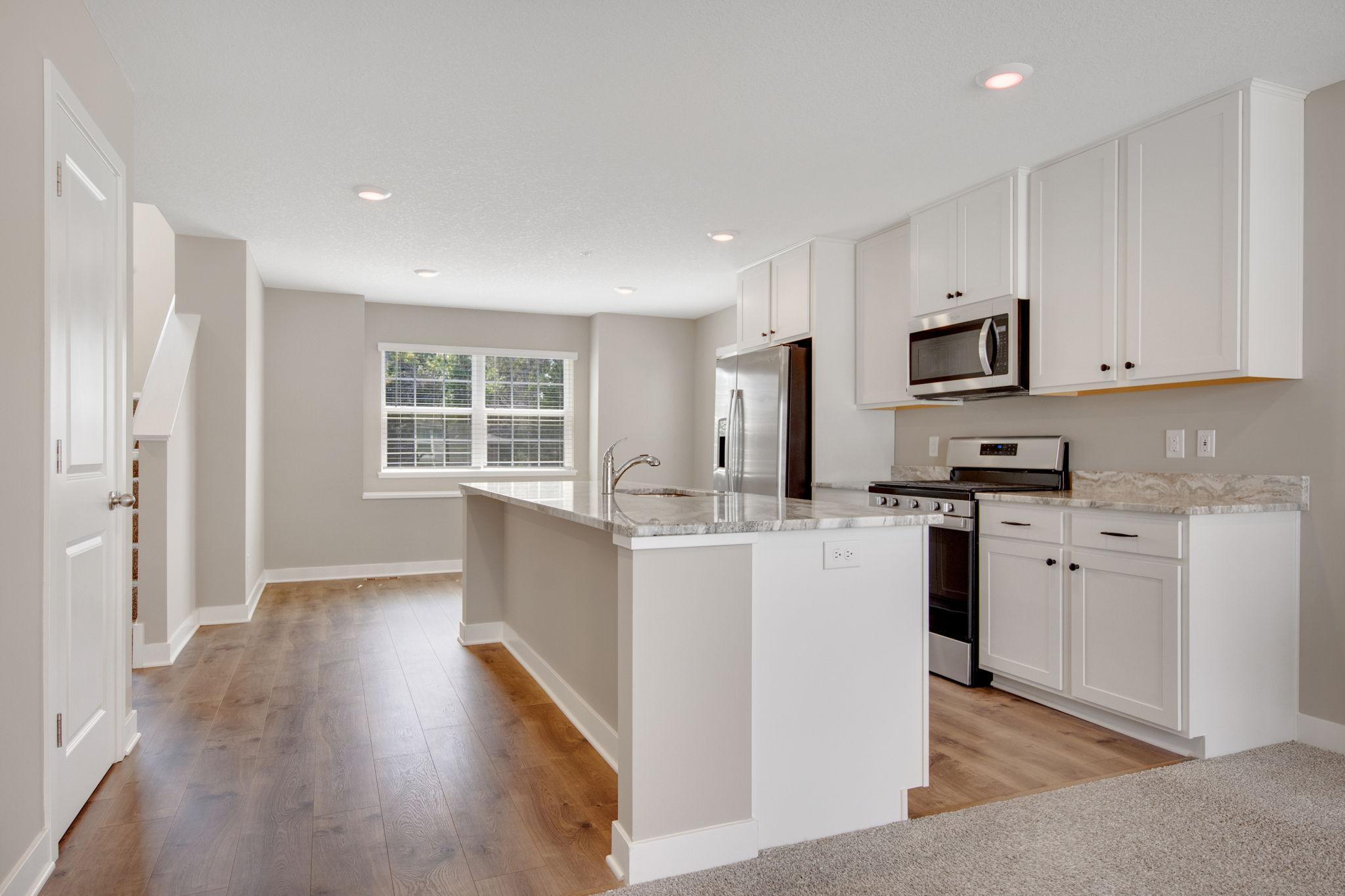11186 BALSAM POINTE TRAIL
11186 Balsam Pointe Trail, Dayton, 55327, MN
-
Property type : Townhouse Side x Side
-
Zip code: 55327
-
Street: 11186 Balsam Pointe Trail
-
Street: 11186 Balsam Pointe Trail
Bathrooms: 3
Year: 2022
Listing Brokerage: Edina Realty, Inc.
FEATURES
- Range
- Refrigerator
- Washer
- Dryer
- Microwave
- Exhaust Fan
- Dishwasher
- Disposal
- Humidifier
- Air-To-Air Exchanger
- Electric Water Heater
- Stainless Steel Appliances
DETAILS
Welcome to this wonderfully bright, sun filled end unit townhome built in 2022 and includes many upgrades! Buyers will love the natural light in the open floorplan main level, featuring a large kitchen, dining area, family room with fireplace, and deck for outdoor enjoyment. Upstairs boasts 3 bedrooms, a primary suite with walk-in closet and 3/4 bath, and a laundry room. Finished lower flex room is perfect for guests, a home office, or a fitness room. This home also includes a smart home package, private Dog Park nearby, playground, and a professionally managed HOA. Close to every amenity you can think of from shopping to golf.
INTERIOR
Bedrooms: 3
Fin ft² / Living Area: 1687 ft²
Below Ground Living: 273ft²
Bathrooms: 3
Above Ground Living: 1414ft²
-
Basement Details: Finished,
Appliances Included:
-
- Range
- Refrigerator
- Washer
- Dryer
- Microwave
- Exhaust Fan
- Dishwasher
- Disposal
- Humidifier
- Air-To-Air Exchanger
- Electric Water Heater
- Stainless Steel Appliances
EXTERIOR
Air Conditioning: Central Air
Garage Spaces: 2
Construction Materials: N/A
Foundation Size: 724ft²
Unit Amenities:
-
- Deck
- Porch
- Walk-In Closet
- Washer/Dryer Hookup
- In-Ground Sprinkler
- Kitchen Center Island
- Primary Bedroom Walk-In Closet
Heating System:
-
- Forced Air
- Fireplace(s)
ROOMS
| Main | Size | ft² |
|---|---|---|
| Dining Room | 13x9 | 169 ft² |
| Family Room | 21x14 | 441 ft² |
| Kitchen | 13x13 | 169 ft² |
| Deck | 20x6 | 400 ft² |
| Porch | 8x4 | 64 ft² |
| Upper | Size | ft² |
|---|---|---|
| Bedroom 1 | 13x12 | 169 ft² |
| Bedroom 2 | 11x9 | 121 ft² |
| Bedroom 3 | 11x9 | 121 ft² |
| Walk In Closet | 6x4 | 36 ft² |
| Laundry | n/a | 0 ft² |
| Lower | Size | ft² |
|---|---|---|
| Office | 12x10 | 144 ft² |
LOT
Acres: N/A
Lot Size Dim.: 22x67
Longitude: 45.1991
Latitude: -93.4242
Zoning: Residential-Single Family
FINANCIAL & TAXES
Tax year: 2025
Tax annual amount: $3,209
MISCELLANEOUS
Fuel System: N/A
Sewer System: City Sewer/Connected
Water System: City Water/Connected
ADDITIONAL INFORMATION
MLS#: NST7796966
Listing Brokerage: Edina Realty, Inc.

ID: 4066933
Published: September 03, 2025
Last Update: September 03, 2025
Views: 4






