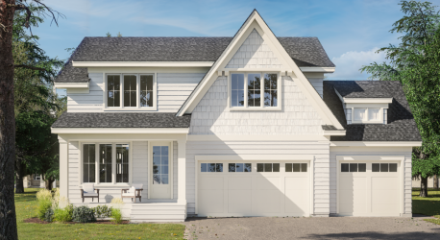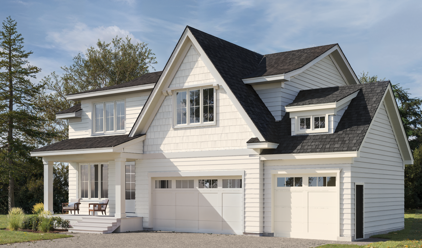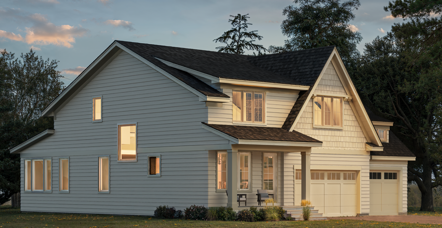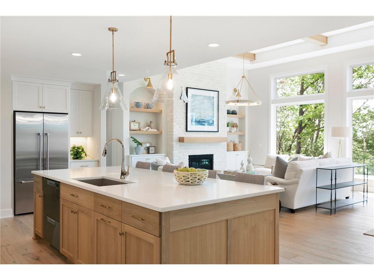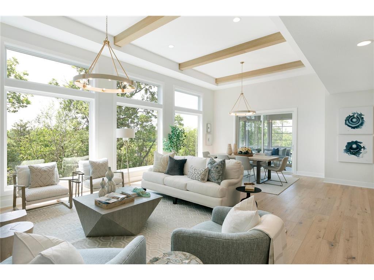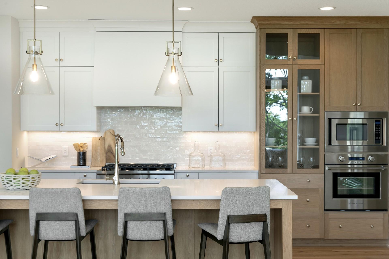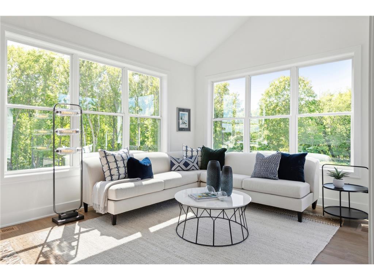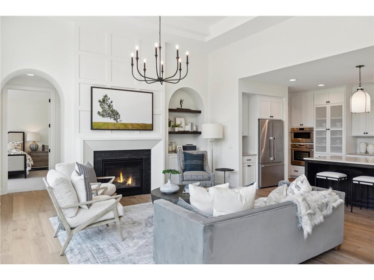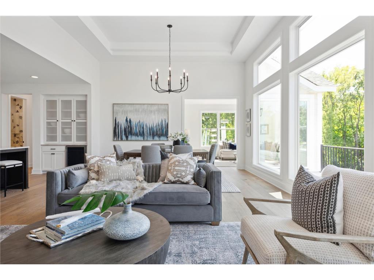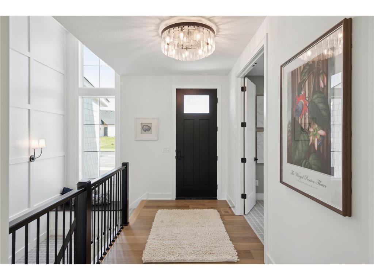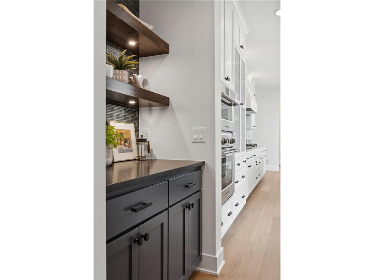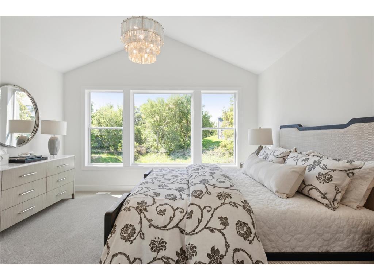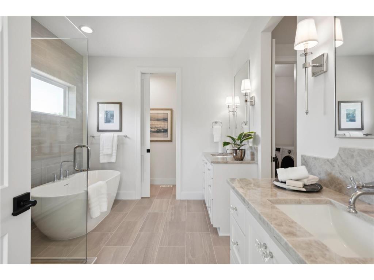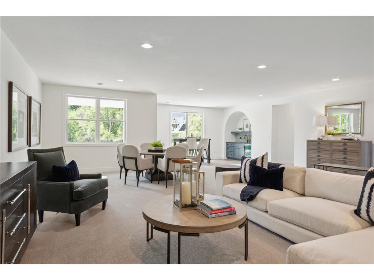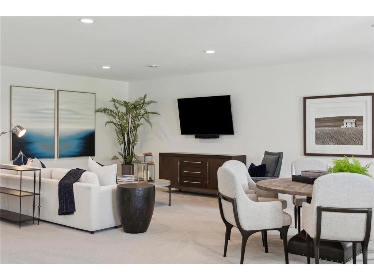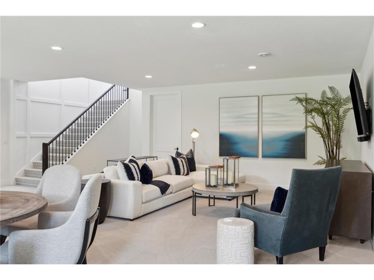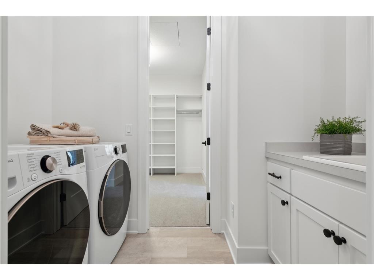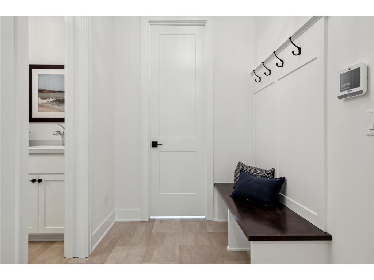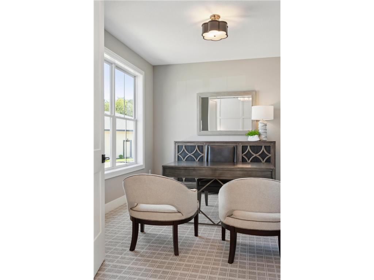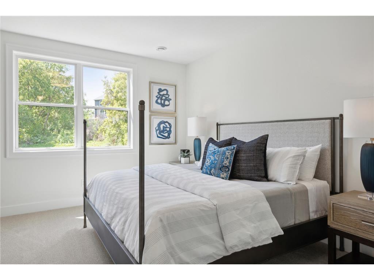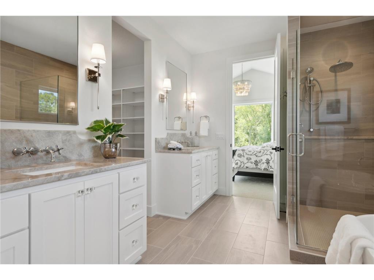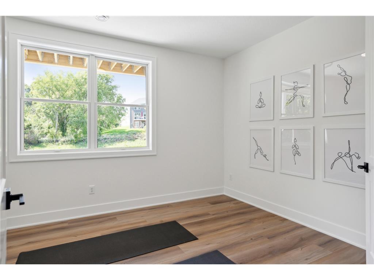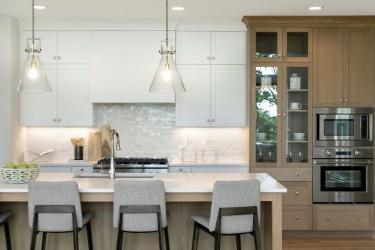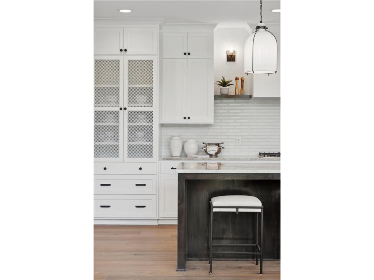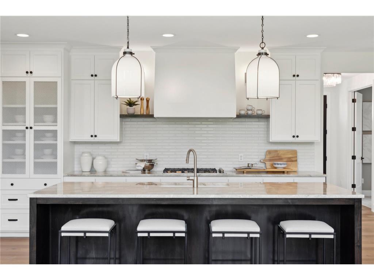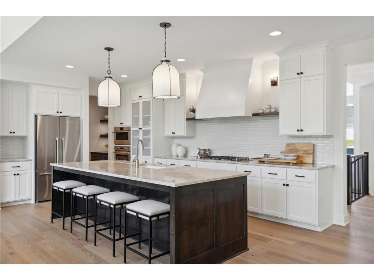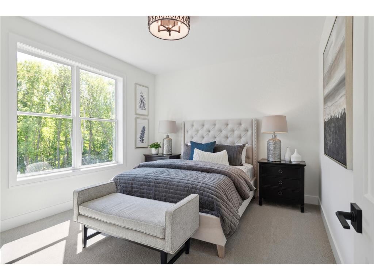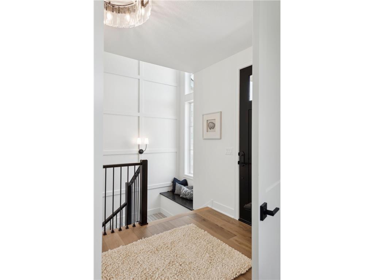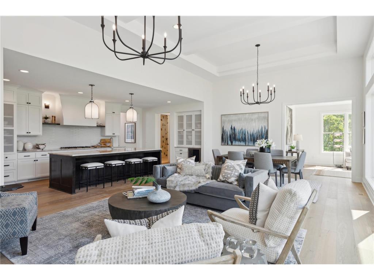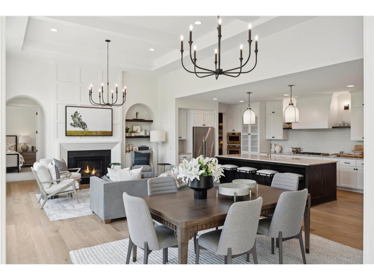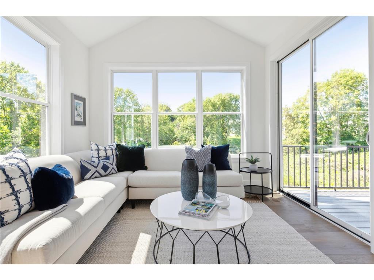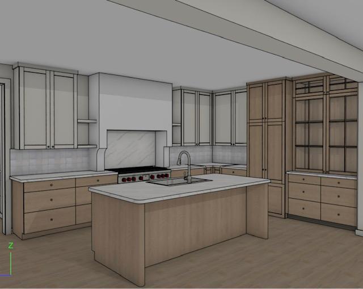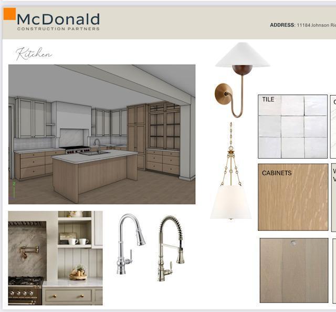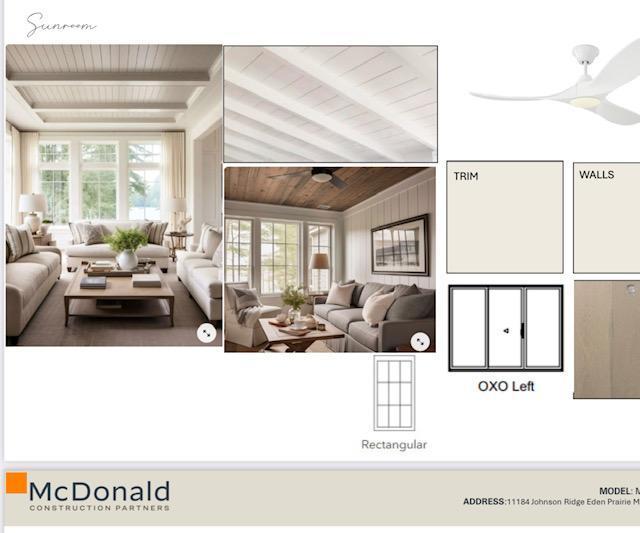11184 JOHNSON RIDGE
11184 Johnson Ridge, Eden Prairie, 55347, MN
-
Price: $1,350,000
-
Status type: For Sale
-
City: Eden Prairie
-
Neighborhood: Johnson Ridge
Bedrooms: 5
Property Size :4019
-
Listing Agent: NST16651,NST39533
-
Property type : Single Family Residence
-
Zip code: 55347
-
Street: 11184 Johnson Ridge
-
Street: 11184 Johnson Ridge
Bathrooms: 5
Year: 2025
Listing Brokerage: Edina Realty, Inc.
FEATURES
- Refrigerator
- Microwave
- Exhaust Fan
- Wall Oven
- Humidifier
- Air-To-Air Exchanger
- Tankless Water Heater
- Stainless Steel Appliances
DETAILS
Welcome to McDonald Construction newest "Milan" model & floor plan. This home will be completed soon, in November 2025. Situated in cul-de-sac of other new, much higher priced homes.
INTERIOR
Bedrooms: 5
Fin ft² / Living Area: 4019 ft²
Below Ground Living: 903ft²
Bathrooms: 5
Above Ground Living: 3116ft²
-
Basement Details: Daylight/Lookout Windows, Finished, Full, Sump Pump, Walkout,
Appliances Included:
-
- Refrigerator
- Microwave
- Exhaust Fan
- Wall Oven
- Humidifier
- Air-To-Air Exchanger
- Tankless Water Heater
- Stainless Steel Appliances
EXTERIOR
Air Conditioning: Central Air
Garage Spaces: 3
Construction Materials: N/A
Foundation Size: 1244ft²
Unit Amenities:
-
- Deck
- Porch
- Natural Woodwork
- Hardwood Floors
- Sun Room
- Walk-In Closet
- Vaulted Ceiling(s)
- Washer/Dryer Hookup
- Kitchen Center Island
- Tile Floors
- Primary Bedroom Walk-In Closet
Heating System:
-
- Forced Air
ROOMS
| Main | Size | ft² |
|---|---|---|
| Family Room | 16x14 | 256 ft² |
| Dining Room | 13x10 | 169 ft² |
| Kitchen | 13x13 | 169 ft² |
| Sun Room | 16x12 | 256 ft² |
| Mud Room | 13x7 | 169 ft² |
| Pantry (Walk-In) | 7x7 | 49 ft² |
| Deck | 12x7 | 144 ft² |
| Upper | Size | ft² |
|---|---|---|
| Bedroom 1 | 20x15 | 400 ft² |
| Bedroom 2 | 16x11 | 256 ft² |
| Bedroom 3 | 12x12 | 144 ft² |
| Bedroom 4 | 14x11 | 196 ft² |
| Laundry | 11x7 | 121 ft² |
| Lower | Size | ft² |
|---|---|---|
| Bedroom 5 | 14x12 | 196 ft² |
| Amusement Room | 22x18 | 484 ft² |
LOT
Acres: N/A
Lot Size Dim.: 102x115
Longitude: 44.8227
Latitude: -93.4186
Zoning: Residential-Single Family
FINANCIAL & TAXES
Tax year: 2024
Tax annual amount: $1,902
MISCELLANEOUS
Fuel System: N/A
Sewer System: City Sewer/Connected
Water System: City Water/Connected
ADDITIONAL INFORMATION
MLS#: NST7790786
Listing Brokerage: Edina Realty, Inc.

ID: 4019031
Published: August 19, 2025
Last Update: August 19, 2025
Views: 5


