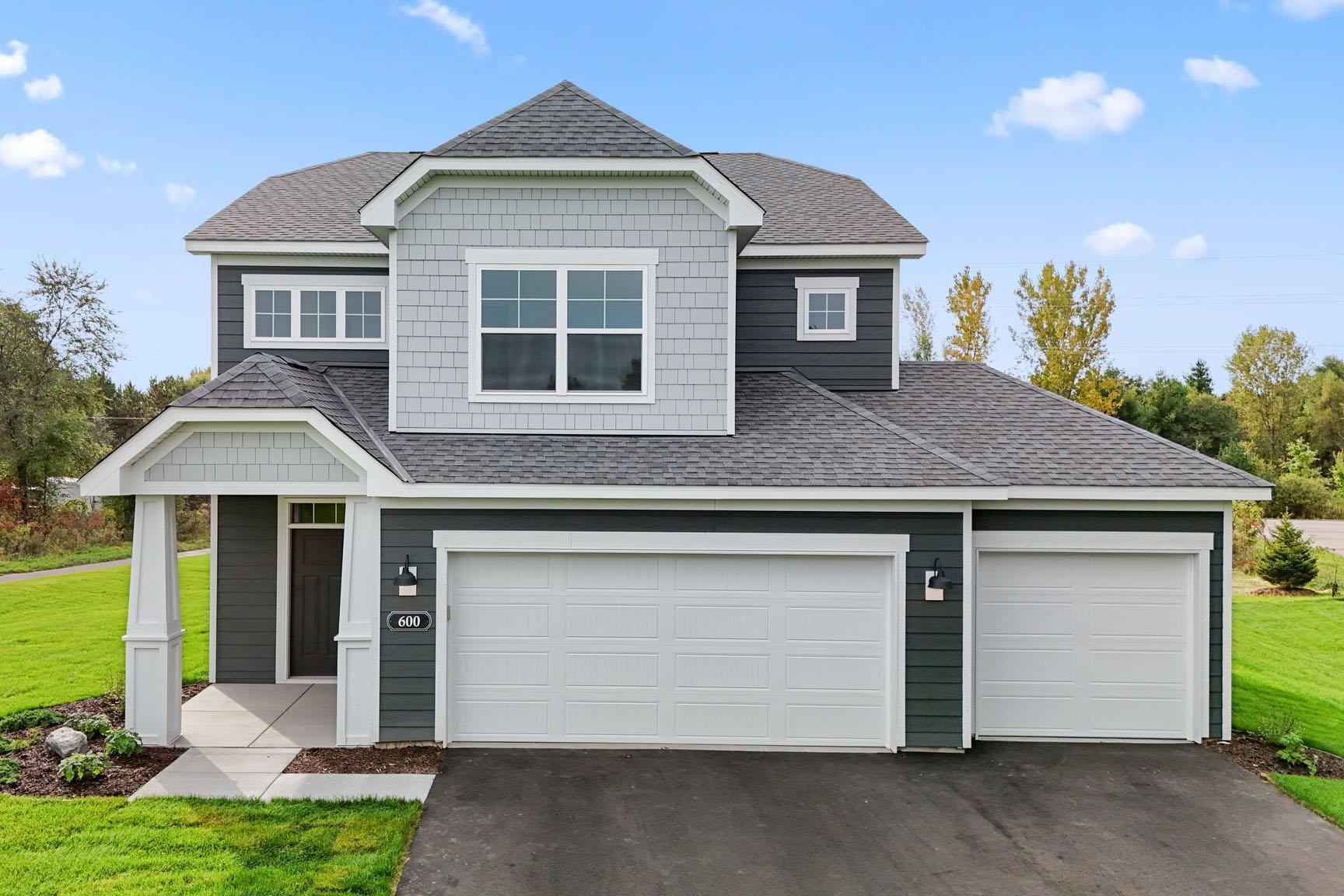1117 ANNACOTTE LANE
1117 Annacotte Lane, Rosemount, 55068, MN
-
Price: $487,830
-
Status type: For Sale
-
City: Rosemount
-
Neighborhood: Amber Fields – Annagaire
Bedrooms: 4
Property Size :2293
-
Listing Agent: NST13437,NST106042
-
Property type : Single Family Residence
-
Zip code: 55068
-
Street: 1117 Annacotte Lane
-
Street: 1117 Annacotte Lane
Bathrooms: 3
Year: 2025
Listing Brokerage: Hans Hagen Homes, Inc.
FEATURES
- Range
- Refrigerator
- Microwave
- Exhaust Fan
- Dishwasher
- Disposal
- Air-To-Air Exchanger
- Gas Water Heater
- ENERGY STAR Qualified Appliances
- Stainless Steel Appliances
DETAILS
This thoughtfully designed 4 bedroom, 2 1/2 bathroom home offers 2,293 square feet of comfortable living space, with an open-concept design there's a seamless flow between living areas, making it ideal for both relaxation and hosting guests. Upstairs features 4 bedrooms, including a primary retreat w/ en suite bathroom and walk in closet. Beyond the primary suite, you'll find an additional 3 bedrooms, main full bathroom and laundry room upstairs. Your new home is calling, stop in today to see it!
INTERIOR
Bedrooms: 4
Fin ft² / Living Area: 2293 ft²
Below Ground Living: N/A
Bathrooms: 3
Above Ground Living: 2293ft²
-
Basement Details: None,
Appliances Included:
-
- Range
- Refrigerator
- Microwave
- Exhaust Fan
- Dishwasher
- Disposal
- Air-To-Air Exchanger
- Gas Water Heater
- ENERGY STAR Qualified Appliances
- Stainless Steel Appliances
EXTERIOR
Air Conditioning: Central Air
Garage Spaces: 2
Construction Materials: N/A
Foundation Size: 992ft²
Unit Amenities:
-
- Patio
- Kitchen Window
- Walk-In Closet
- Washer/Dryer Hookup
- Kitchen Center Island
- Primary Bedroom Walk-In Closet
Heating System:
-
- Forced Air
ROOMS
| Main | Size | ft² |
|---|---|---|
| Family Room | 15 x 16 | 225 ft² |
| Kitchen | 15 x 12.5 | 186.25 ft² |
| Dining Room | 14x11 | 196 ft² |
| Upper | Size | ft² |
|---|---|---|
| Bedroom 1 | 15x16 | 225 ft² |
| Bedroom 2 | 12 x 11 | 144 ft² |
| Bedroom 3 | 12 x 11 | 144 ft² |
| Bedroom 4 | 12x12 | 144 ft² |
LOT
Acres: N/A
Lot Size Dim.: 48x130x37x130
Longitude: 44.7291
Latitude: -93.0876
Zoning: Residential-Single Family
FINANCIAL & TAXES
Tax year: 2025
Tax annual amount: $124
MISCELLANEOUS
Fuel System: N/A
Sewer System: City Sewer/Connected
Water System: City Water/Connected
ADDITIONAL INFORMATION
MLS#: NST7817506
Listing Brokerage: Hans Hagen Homes, Inc.

ID: 4240110
Published: October 24, 2025
Last Update: October 24, 2025
Views: 1






