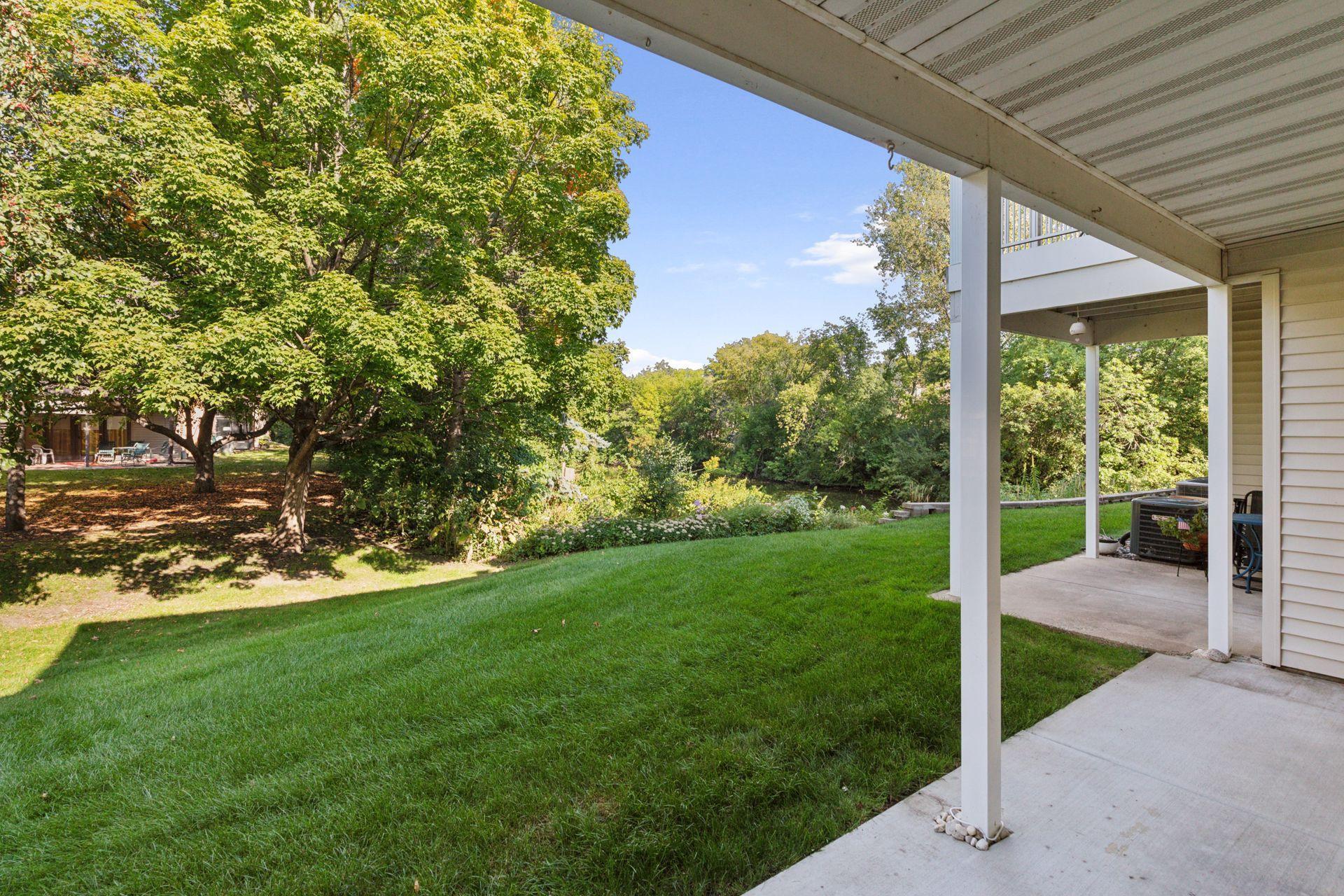11161 OREGON CIRCLE
11161 Oregon Circle, Bloomington, 55438, MN
-
Price: $215,000
-
Status type: For Sale
-
City: Bloomington
-
Neighborhood: Condo No 0658 Cambridge Condo
Bedrooms: 2
Property Size :980
-
Listing Agent: NST16024,NST518315
-
Property type : Manor/Village
-
Zip code: 55438
-
Street: 11161 Oregon Circle
-
Street: 11161 Oregon Circle
Bathrooms: 2
Year: 1991
Listing Brokerage: RE/MAX Advantage Plus
FEATURES
- Range
- Refrigerator
- Washer
- Dryer
- Microwave
- Exhaust Fan
- Dishwasher
- Disposal
- Cooktop
DETAILS
Enjoy spectacular nature views from this ground floor, single-level living condo! Private, backyard patio which offers you a choice, do you stroll around the pond or relax in the neighborhood, outdoor pool? This 2 BED/2 BATH condo is tucked away in a serene & quiet neighborhood in West Bloomington. Easily accessible, ground level, no stairs in or out. Highly-sought after location nearby Dred Scott walking / biking trails, area parks Hyland / Bush Lake, local restaurants, shopping, grocery stores, and so much more! Thoughtful layout includes a cozy, gas corner fireplace and neutral carpeting. A perfect living room seamlessly connected to the kitchen and informal dining area making entertaining a breeze. Stylish white cabinetry, granite countertops, and Stainless-Steel appliances make this kitchen a standout. Primary bedroom w/ private bath and walk-in closet. Convenient, in-unit laundry closet. Detached one-stall garage offers private parking and additional storage space. If you’re looking for low-maintenance lifestyle with a patio view? This home offers the perfect balance of convenience, comfort, and serene nature views.
INTERIOR
Bedrooms: 2
Fin ft² / Living Area: 980 ft²
Below Ground Living: N/A
Bathrooms: 2
Above Ground Living: 980ft²
-
Basement Details: None,
Appliances Included:
-
- Range
- Refrigerator
- Washer
- Dryer
- Microwave
- Exhaust Fan
- Dishwasher
- Disposal
- Cooktop
EXTERIOR
Air Conditioning: Central Air
Garage Spaces: 1
Construction Materials: N/A
Foundation Size: 980ft²
Unit Amenities:
-
- Patio
- Natural Woodwork
- Ceiling Fan(s)
- Walk-In Closet
- Washer/Dryer Hookup
- In-Ground Sprinkler
- Main Floor Primary Bedroom
- Primary Bedroom Walk-In Closet
Heating System:
-
- Forced Air
ROOMS
| Main | Size | ft² |
|---|---|---|
| Living Room | 14x12 | 196 ft² |
| Dining Room | 11x8 | 121 ft² |
| Kitchen | 10x8 | 100 ft² |
| Bedroom 1 | 10x12 | 100 ft² |
| Bedroom 2 | 11x14 | 121 ft² |
| Patio | 19x6 | 361 ft² |
LOT
Acres: N/A
Lot Size Dim.: N/A
Longitude: 44.8015
Latitude: -93.3769
Zoning: Residential-Multi-Family
FINANCIAL & TAXES
Tax year: 2025
Tax annual amount: $2,319
MISCELLANEOUS
Fuel System: N/A
Sewer System: City Sewer/Connected,City Sewer - In Street
Water System: City Water/Connected,City Water - In Street
ADDITIONAL INFORMATION
MLS#: NST7801668
Listing Brokerage: RE/MAX Advantage Plus

ID: 4115220
Published: September 16, 2025
Last Update: September 16, 2025
Views: 6






