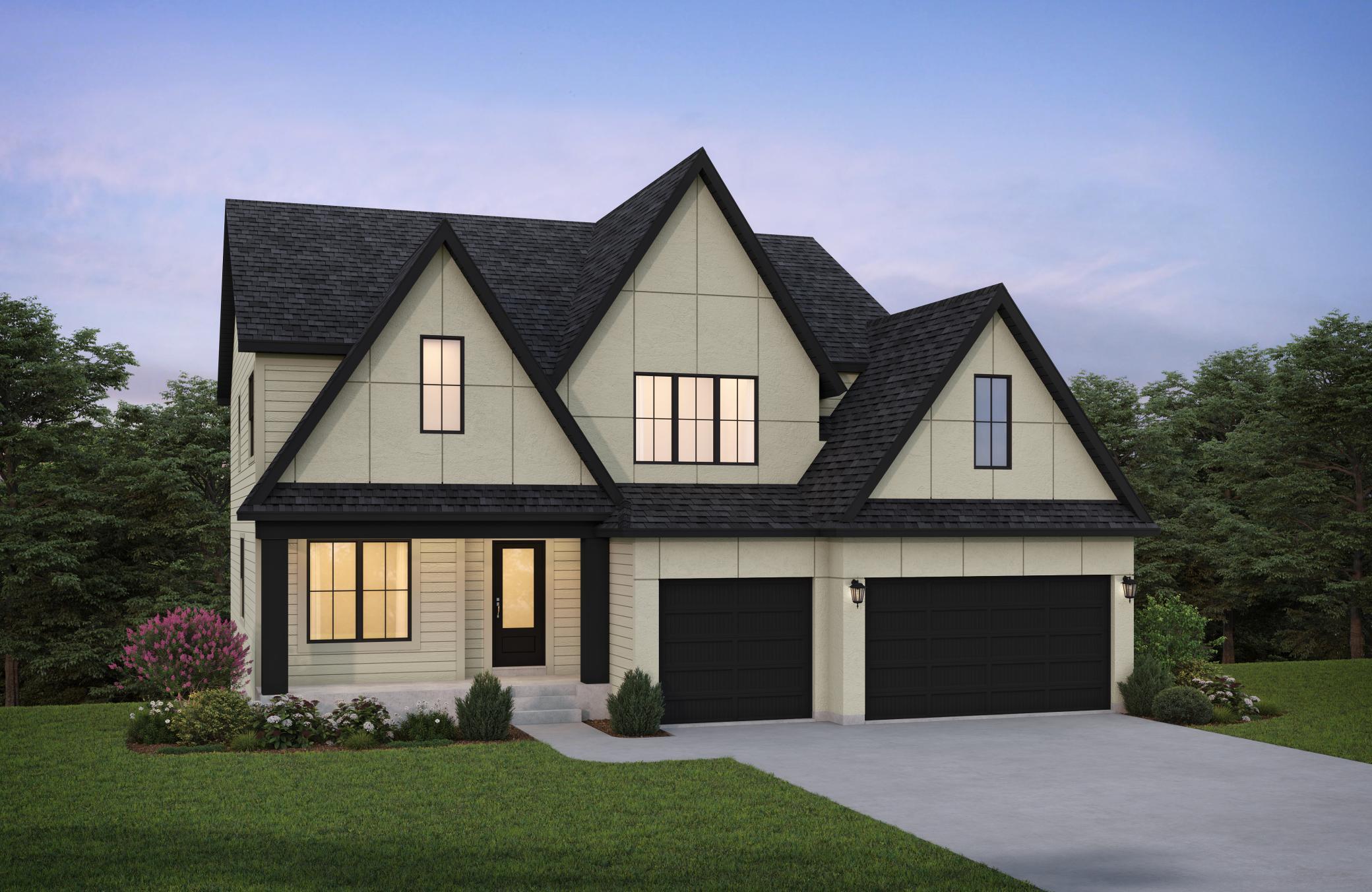11158 KINGSVIEW LANE
11158 Kingsview Lane, Maple Grove (Dayton), 55369, MN
-
Price: $934,565
-
Status type: For Sale
-
City: Maple Grove (Dayton)
-
Neighborhood: Sundance Greens Seventh Add
Bedrooms: 5
Property Size :4523
-
Listing Agent: NST26011,NST98399
-
Property type : Single Family Residence
-
Zip code: 55369
-
Street: 11158 Kingsview Lane
-
Street: 11158 Kingsview Lane
Bathrooms: 5
Year: 2025
Listing Brokerage: JP Willman Realty Twin Cities
DETAILS
The Walton in Sundance Greens, one of HANSON BUILDERS most popular home designs. Custom designed kitchen with large center island, custom built cabinetry, and walk in pantry! Beautiful fireplace feature wall with built-in cabinets. The upper level features 5 bedrooms, including a private Master Suite and walk through laundry and bonus room. Finished lower level with family room, game room and 3/4 bath. Community Pool. Hanson Builders has available lots and spec homes
INTERIOR
Bedrooms: 5
Fin ft² / Living Area: 4523 ft²
Below Ground Living: 1224ft²
Bathrooms: 5
Above Ground Living: 3299ft²
-
Basement Details: Finished, Walkout,
Appliances Included:
-
EXTERIOR
Air Conditioning: Central Air
Garage Spaces: 3
Construction Materials: N/A
Foundation Size: 1423ft²
Unit Amenities:
-
Heating System:
-
- Forced Air
ROOMS
| Main | Size | ft² |
|---|---|---|
| Kitchen | n/a | 0 ft² |
| Game Room | n/a | 0 ft² |
| Office | n/a | 0 ft² |
| Flex Room | n/a | 0 ft² |
| Upper | Size | ft² |
|---|---|---|
| Bedroom 1 | n/a | 0 ft² |
| Bedroom 2 | n/a | 0 ft² |
| Bedroom 3 | n/a | 0 ft² |
| Bedroom 4 | n/a | 0 ft² |
| Bonus Room | n/a | 0 ft² |
| Laundry | n/a | 0 ft² |
| Lower | Size | ft² |
|---|---|---|
| Bedroom 5 | n/a | 0 ft² |
| Family Room | n/a | 0 ft² |
LOT
Acres: N/A
Lot Size Dim.: 100x50
Longitude: 45.1564
Latitude: -93.4696
Zoning: Residential-Single Family
FINANCIAL & TAXES
Tax year: 2025
Tax annual amount: $1,154
MISCELLANEOUS
Fuel System: N/A
Sewer System: City Sewer/Connected
Water System: City Water/Connected
ADDITIONAL INFORMATION
MLS#: NST7813875
Listing Brokerage: JP Willman Realty Twin Cities

ID: 4196806
Published: October 09, 2025
Last Update: October 09, 2025
Views: 1






