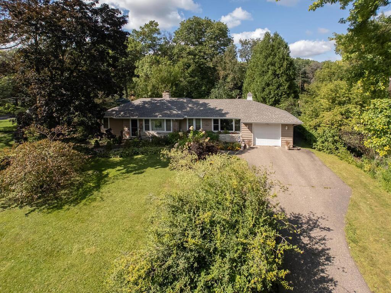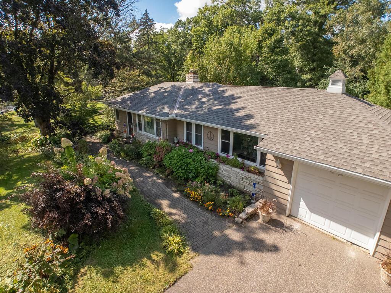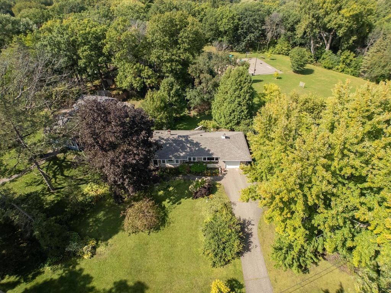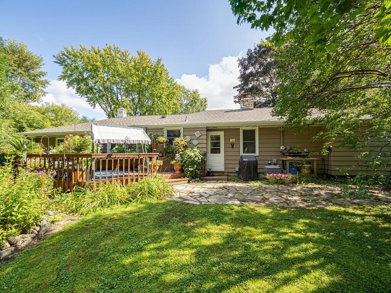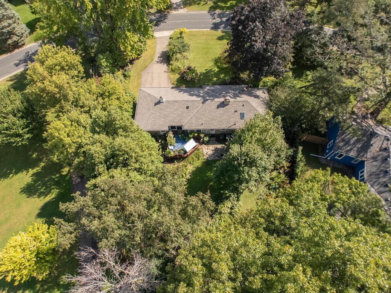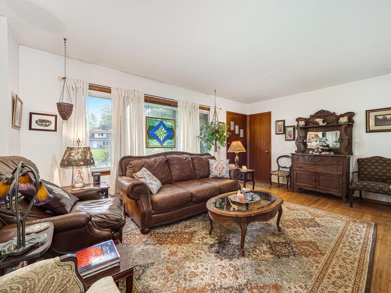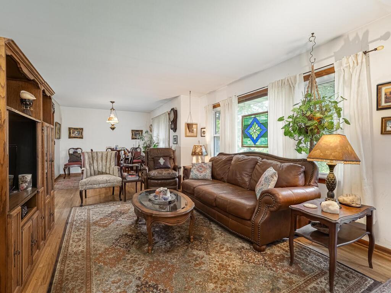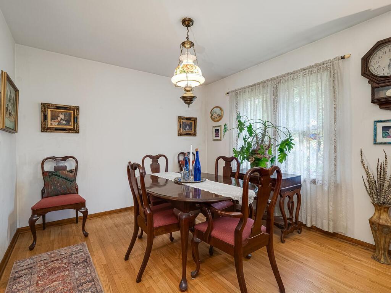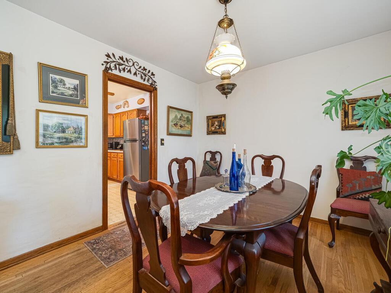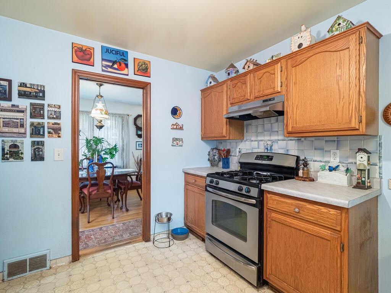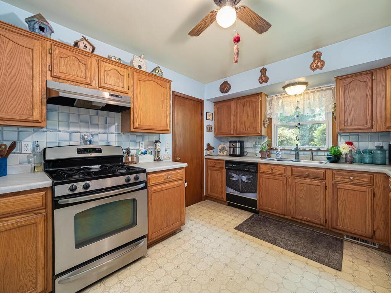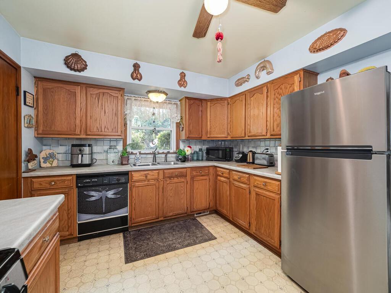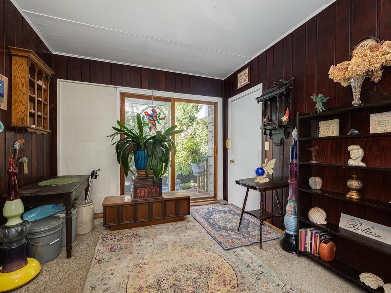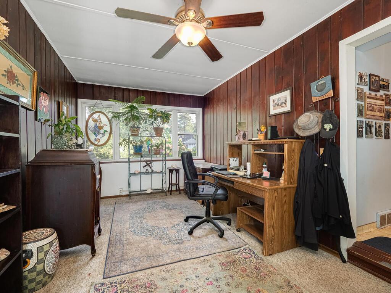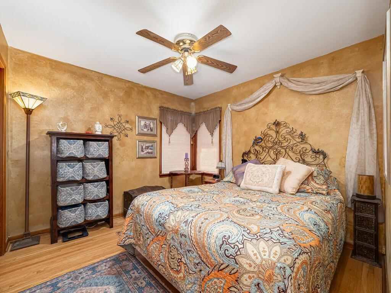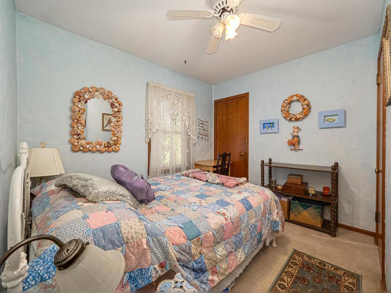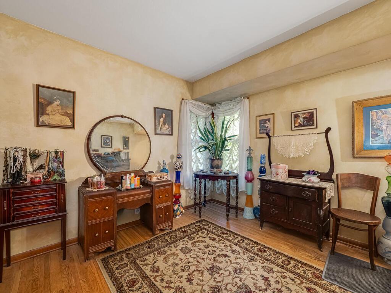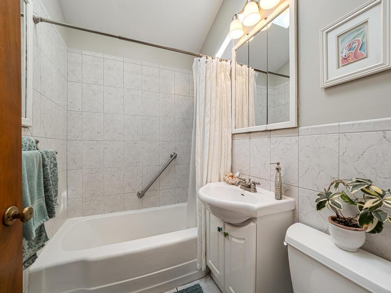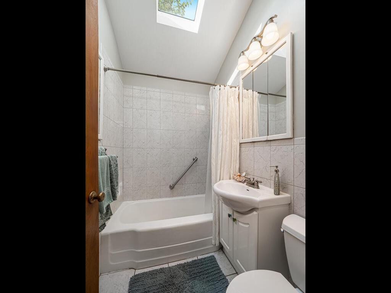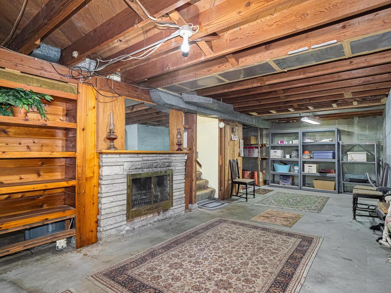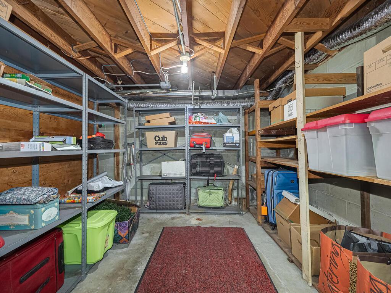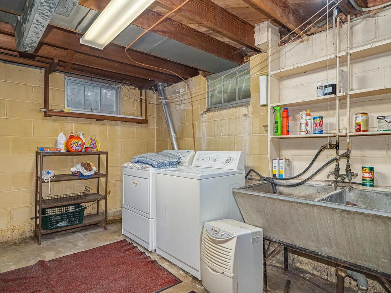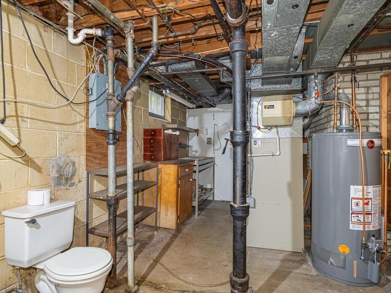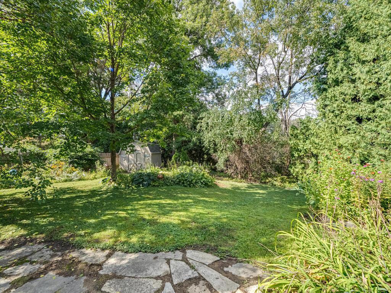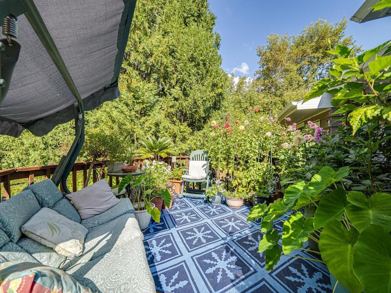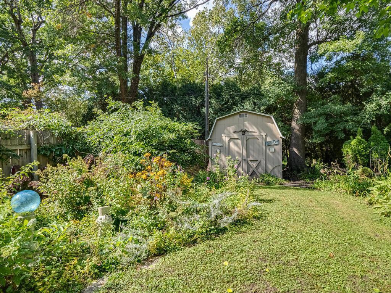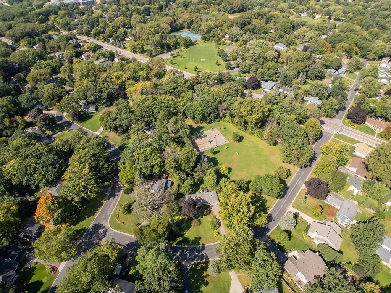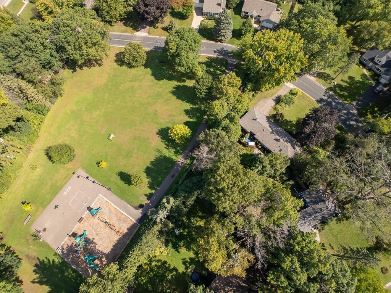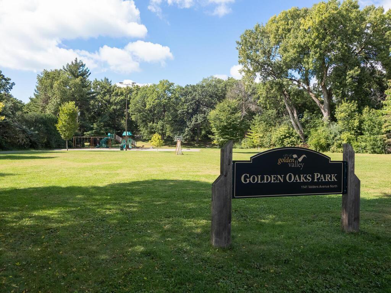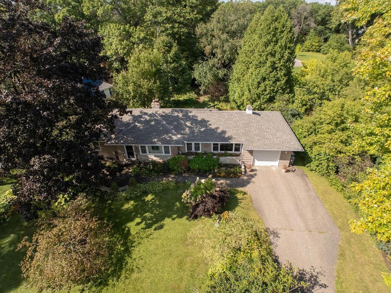1115 VALDERS AVENUE
1115 Valders Avenue, Minneapolis (Golden Valley), 55427, MN
-
Price: $340,000
-
Status type: For Sale
-
Neighborhood: Golden Oaks Golden Valley
Bedrooms: 3
Property Size :1471
-
Listing Agent: NST10695,NST43859
-
Property type : Single Family Residence
-
Zip code: 55427
-
Street: 1115 Valders Avenue
-
Street: 1115 Valders Avenue
Bathrooms: 2
Year: 1952
Listing Brokerage: Realty Executives Associates
FEATURES
- Range
- Refrigerator
- Dishwasher
DETAILS
Mid Century one level living, entertain in open floor plan, cook in updated large kitchen, main level family room breezeway to attached garage, gleaming wood floors, garden or enjoy the mature landscaped yard, sun on the deck in summer, next door to park so home has a private setting, newer roof and ac, lower level has a fireplace for cold winters and older finishes removed for your updates. Have it all location, space, privacy and value.
INTERIOR
Bedrooms: 3
Fin ft² / Living Area: 1471 ft²
Below Ground Living: N/A
Bathrooms: 2
Above Ground Living: 1471ft²
-
Basement Details: Block, Full,
Appliances Included:
-
- Range
- Refrigerator
- Dishwasher
EXTERIOR
Air Conditioning: Central Air
Garage Spaces: 1
Construction Materials: N/A
Foundation Size: 1471ft²
Unit Amenities:
-
- Kitchen Window
- Deck
- Natural Woodwork
- Ceiling Fan(s)
Heating System:
-
- Forced Air
ROOMS
| Main | Size | ft² |
|---|---|---|
| Living Room | 17x12 | 289 ft² |
| Dining Room | 11x12 | 121 ft² |
| Kitchen | 13x12 | 169 ft² |
| Family Room | 19x10 | 361 ft² |
| Bedroom 1 | 12x12 | 144 ft² |
| Bedroom 2 | 11x11 | 121 ft² |
| Bedroom 3 | 11x10 | 121 ft² |
| Deck | 20x15 | 400 ft² |
LOT
Acres: N/A
Lot Size Dim.: 140x150x65x152
Longitude: 44.9914
Latitude: -93.3821
Zoning: Residential-Single Family
FINANCIAL & TAXES
Tax year: 2025
Tax annual amount: $4,537
MISCELLANEOUS
Fuel System: N/A
Sewer System: City Sewer/Connected
Water System: City Water/Connected
ADDITIONAL INFORMATION
MLS#: NST7806901
Listing Brokerage: Realty Executives Associates

ID: 4142720
Published: September 24, 2025
Last Update: September 24, 2025
Views: 3


