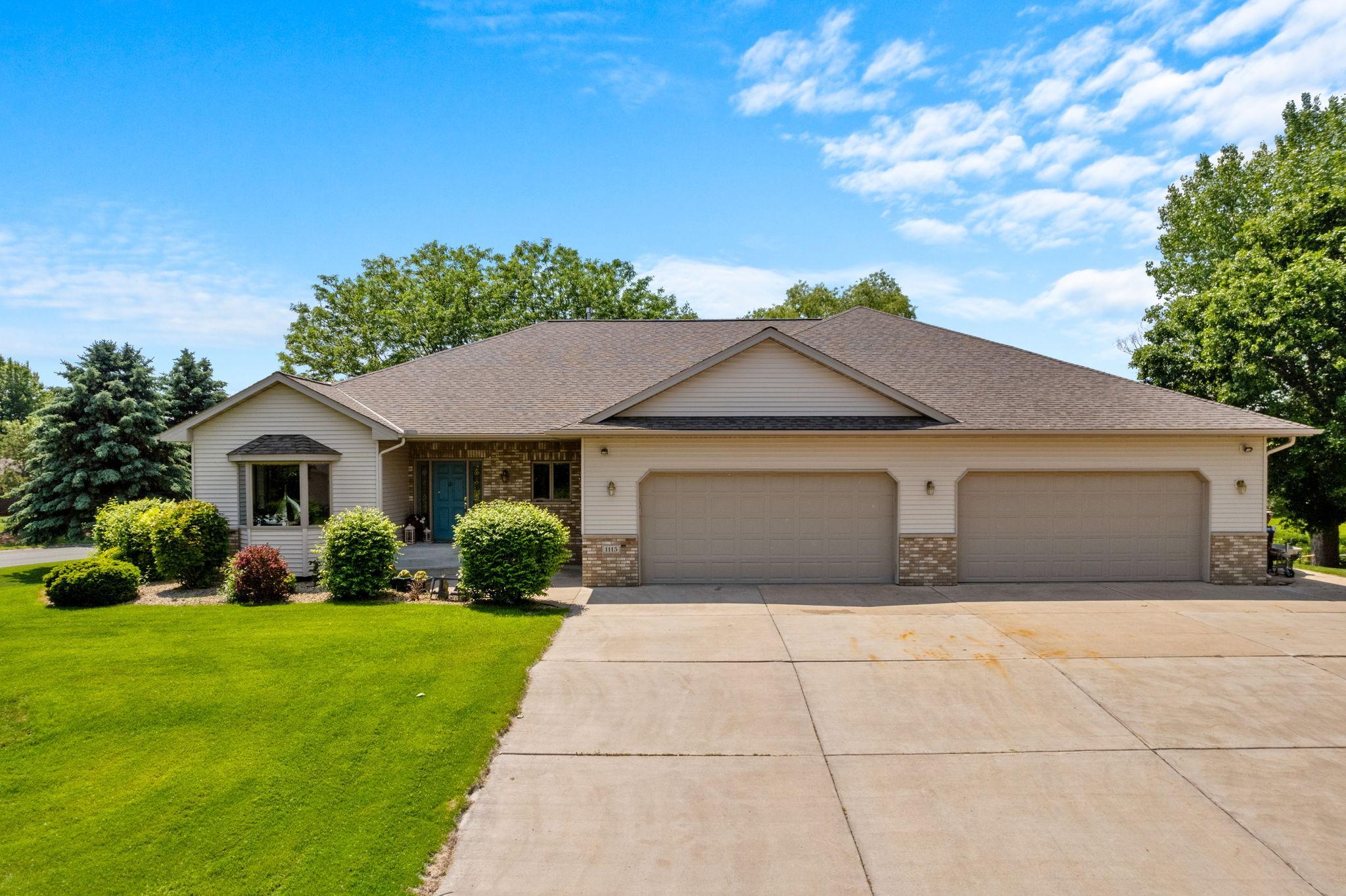1115 TRAPPERS CROSSING
1115 Trappers Crossing, Hugo (Lino Lakes), 55038, MN
-
Price: $739,900
-
Status type: For Sale
-
City: Hugo (Lino Lakes)
-
Neighborhood: Trappers Crossing 2nd Add
Bedrooms: 4
Property Size :4400
-
Listing Agent: NST26116,NST50121
-
Property type : Single Family Residence
-
Zip code: 55038
-
Street: 1115 Trappers Crossing
-
Street: 1115 Trappers Crossing
Bathrooms: 3
Year: 2000
Listing Brokerage: EXP Realty, LLC
FEATURES
- Range
- Refrigerator
- Washer
- Dryer
- Microwave
- Dishwasher
- Disposal
- Central Vacuum
- Gas Water Heater
DETAILS
Imagine a life of comfort and ease in this meticulously maintained walkout rambler, perfectly situated in a highly desirable neighborhood with effortless access to everything you need. This home truly embraces spaciousness, offering generous living areas across approximately 4,800 square feet, where every room feels inviting and expansive. You'll appreciate the consistent elegance of 9-foot ceilings on both levels and the beautiful cabinetry that adds a touch of sophistication throughout. The main level is designed for seamless daily living, featuring two comfortable bedrooms, two well-appointed bathrooms, and a convenient laundry room. Gather in the expansive living room, host memorable dinners in the formal dining room, or prepare meals in the kitchen with its stainless steel appliances. A cozy cedar family room, complete with a gas fireplace, offers a warm and welcoming space to relax. Downstairs, the lower level opens up a world of possibilities, with two additional large bedrooms, another full bathroom, a dedicated utility room, and a vast, versatile space. This wide-open area is ready for your personal touch—whether you envision a vibrant recreation room, a dedicated home gym, or a perfect entertainment haven. Step outside and embrace the beautifully manicured landscape. A large deck extends to a spacious patio below, creating an ideal setting for entertaining friends or simply unwinding while enjoying the tranquil views of a serene pond. For those with vehicles or hobbies, the extraordinary, oversized 4-car garage (1,536 sq ft) is a dream, fully insulated and heated, with two 18x8 garage doors. Practical details like central vacuum, 36-inch wide doors throughout, and abundant walk-in closets ensure convenience and ample storage. This stately residence offers a unique opportunity to embrace a spacious lifestyle with impressive amenities in an unbeatable location. It's truly a home you'll want to experience for yourself. Room Dimensions, photos and complete information to be entered by 6/4/2025
INTERIOR
Bedrooms: 4
Fin ft² / Living Area: 4400 ft²
Below Ground Living: 2000ft²
Bathrooms: 3
Above Ground Living: 2400ft²
-
Basement Details: Finished, Full, Walkout,
Appliances Included:
-
- Range
- Refrigerator
- Washer
- Dryer
- Microwave
- Dishwasher
- Disposal
- Central Vacuum
- Gas Water Heater
EXTERIOR
Air Conditioning: Central Air
Garage Spaces: 4
Construction Materials: N/A
Foundation Size: 2400ft²
Unit Amenities:
-
- Deck
Heating System:
-
- Forced Air
LOT
Acres: N/A
Lot Size Dim.: 163x148x251x124
Longitude: 45.1365
Latitude: -93.0863
Zoning: Residential-Single Family
FINANCIAL & TAXES
Tax year: 2024
Tax annual amount: $7,881
MISCELLANEOUS
Fuel System: N/A
Sewer System: City Sewer/Connected
Water System: City Water/Connected
ADITIONAL INFORMATION
MLS#: NST7751202
Listing Brokerage: EXP Realty, LLC

ID: 3752847
Published: June 06, 2025
Last Update: June 06, 2025
Views: 7






