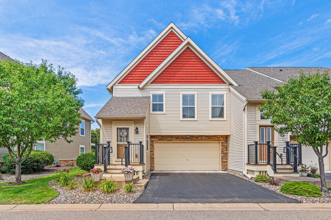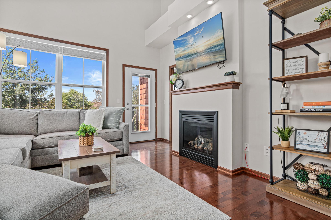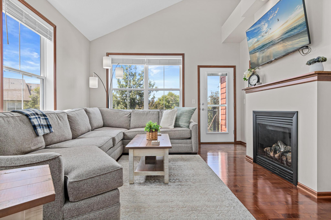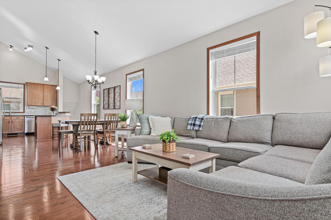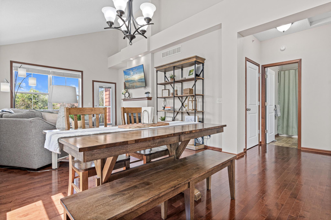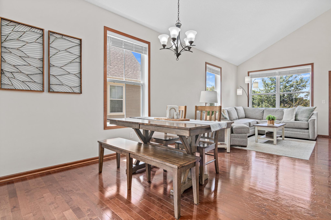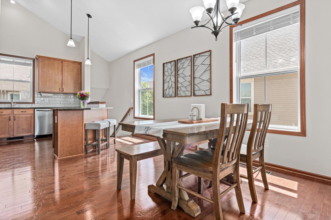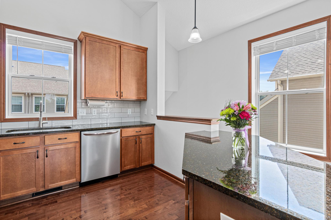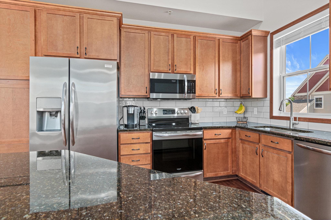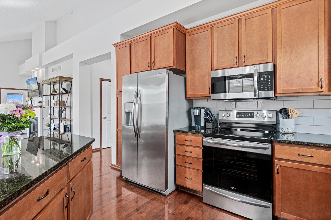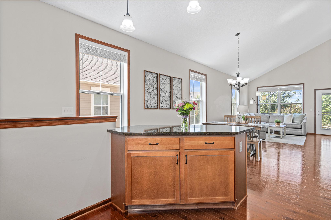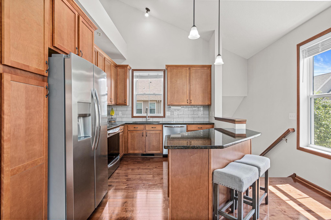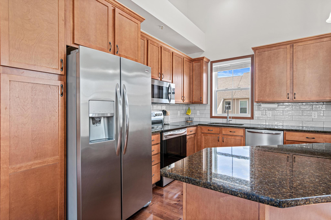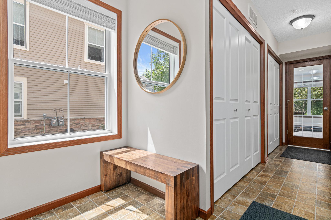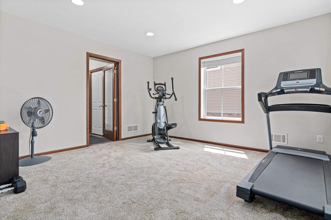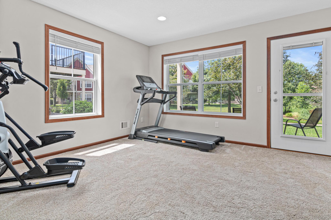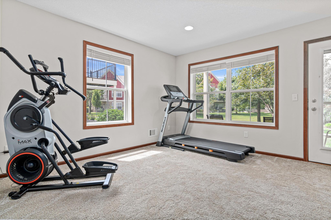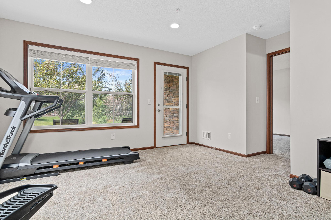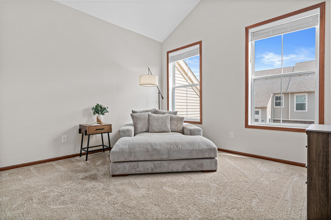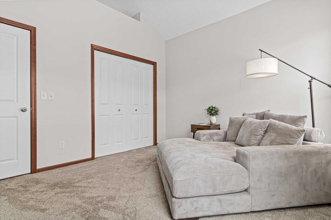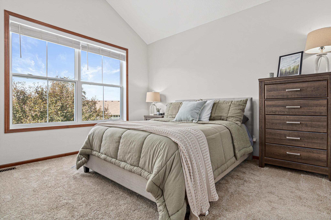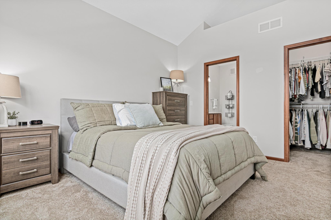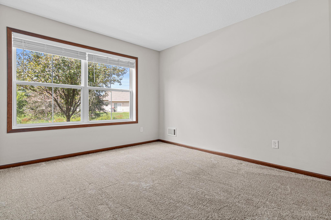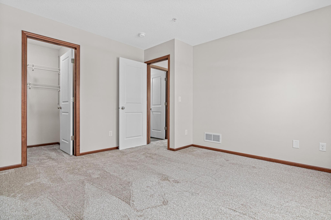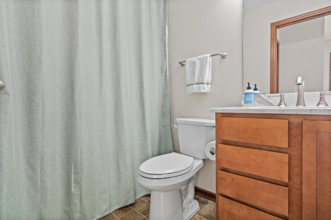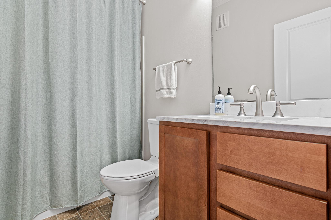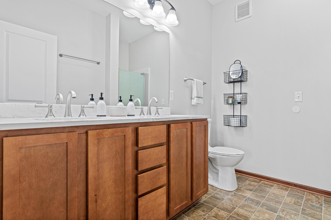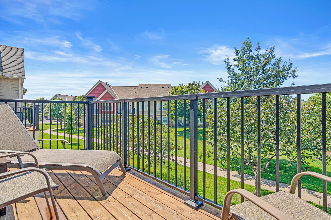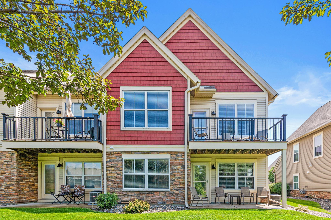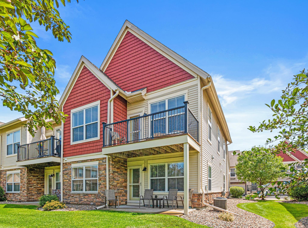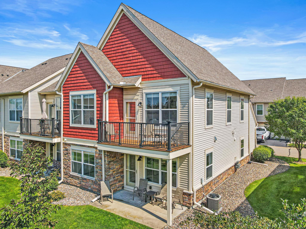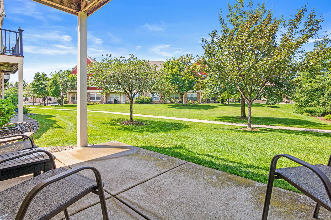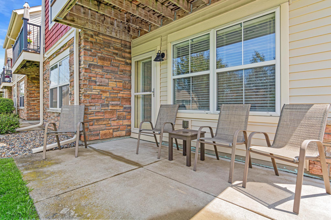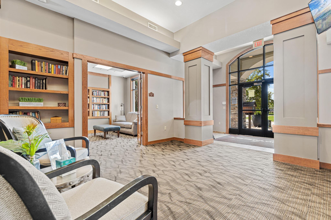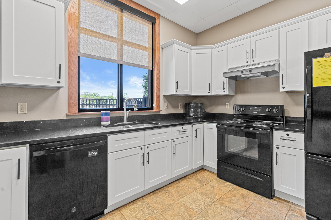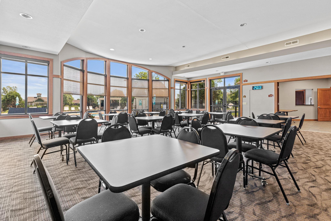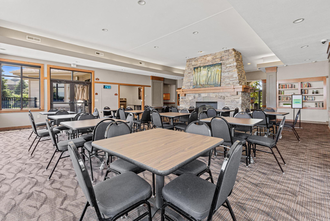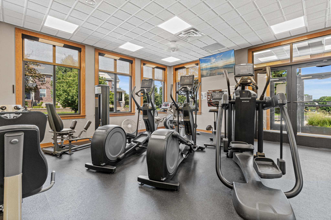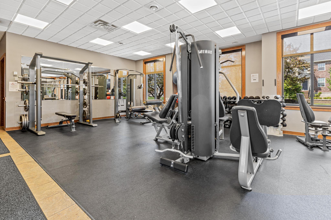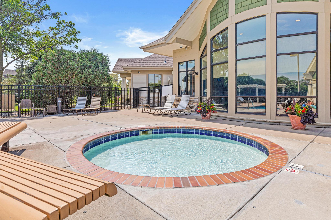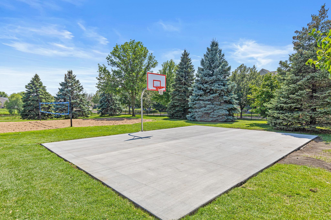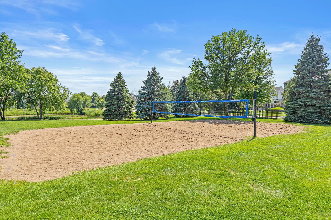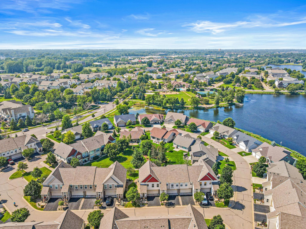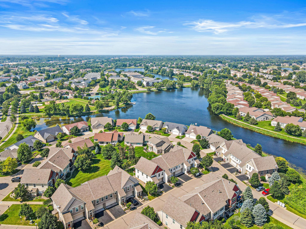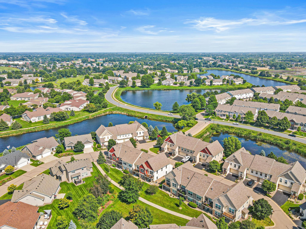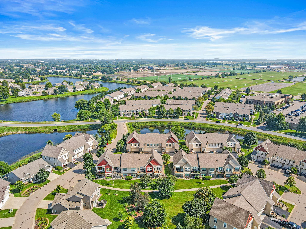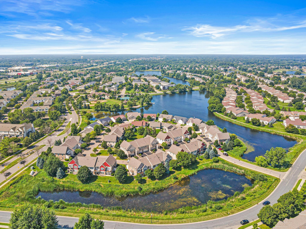11148 CLUB WEST CIRCLE
11148 Club West Circle, Blaine, 55449, MN
-
Price: $315,000
-
Status type: For Sale
-
City: Blaine
-
Neighborhood: Cic 281 Winchester Place
Bedrooms: 3
Property Size :1795
-
Listing Agent: NST25792,NST70213
-
Property type : Townhouse Side x Side
-
Zip code: 55449
-
Street: 11148 Club West Circle
-
Street: 11148 Club West Circle
Bathrooms: 3
Year: 2010
Listing Brokerage: Exp Realty, LLC.
FEATURES
- Range
- Refrigerator
- Microwave
- Dishwasher
- Disposal
- Gas Water Heater
- Stainless Steel Appliances
DETAILS
Welcome to this rare end-unit townhome in the vibrant Club West community—where comfort, style, and fun collide! Tucked away with a private backyard that backs to peaceful green space, you'll love sipping your morning coffee on the deck or hosting summer parties on the concrete patio. Inside, the home is flooded with natural light thanks to all the windows—seriously, it’s like living in a sunroom! The main level wows with soaring vaulted ceilings, rich hardwood floors, a cozy gas fireplace, and an open layout that’s perfect for entertaining. The kitchen is a dream with gorgeous granite countertops, a chic backsplash, stainless steel appliances, and tons of space to cook up your favorites. Upstairs, the primary suite is your own little retreat with a big walk-in closet and private 3/4 bath. Don't miss the full bath for guests to use as well. Head downstairs to the walk-out lower level where you'll find a third bedroom, another full bath, and a huge family room—ideal for game nights, movie marathons, or out-of-town guests. Living in Club West means access to all the good stuff: a clubhouse with a party room and gym, a sparkling pool, tennis courts, beautiful parks, and scenic ponds to explore. Recent updates make life easy: granite and backsplash (2 years), water softener (3 years), and newer washer/dryer (3 years). If you’ve been waiting for the perfect mix of charm, convenience, and community, this is it!
INTERIOR
Bedrooms: 3
Fin ft² / Living Area: 1795 ft²
Below Ground Living: N/A
Bathrooms: 3
Above Ground Living: 1795ft²
-
Basement Details: None,
Appliances Included:
-
- Range
- Refrigerator
- Microwave
- Dishwasher
- Disposal
- Gas Water Heater
- Stainless Steel Appliances
EXTERIOR
Air Conditioning: Central Air
Garage Spaces: 2
Construction Materials: N/A
Foundation Size: 1113ft²
Unit Amenities:
-
- Patio
- Kitchen Window
- Deck
- Natural Woodwork
- Hardwood Floors
- Walk-In Closet
- In-Ground Sprinkler
- Kitchen Center Island
- Primary Bedroom Walk-In Closet
Heating System:
-
- Forced Air
- Fireplace(s)
ROOMS
| Upper | Size | ft² |
|---|---|---|
| Living Room | 14 x 13 | 196 ft² |
| Dining Room | 14 x 11 | 196 ft² |
| Kitchen | 13 x 12 | 169 ft² |
| Bedroom 1 | 13 x 12 | 169 ft² |
| Bedroom 2 | 12 x 11 | 144 ft² |
| Deck | 13 x 6 | 169 ft² |
| Lower | Size | ft² |
|---|---|---|
| Family Room | 14 x 14 | 196 ft² |
| Bedroom 3 | 12 x 11 | 144 ft² |
| Patio | 14 x 8 | 196 ft² |
LOT
Acres: N/A
Lot Size Dim.: COMMON
Longitude: 45.171
Latitude: -93.2285
Zoning: Residential-Single Family
FINANCIAL & TAXES
Tax year: 2025
Tax annual amount: $2,873
MISCELLANEOUS
Fuel System: N/A
Sewer System: City Sewer/Connected
Water System: City Water/Connected
ADDITIONAL INFORMATION
MLS#: NST7774944
Listing Brokerage: Exp Realty, LLC.

ID: 3924090
Published: July 24, 2025
Last Update: July 24, 2025
Views: 2


