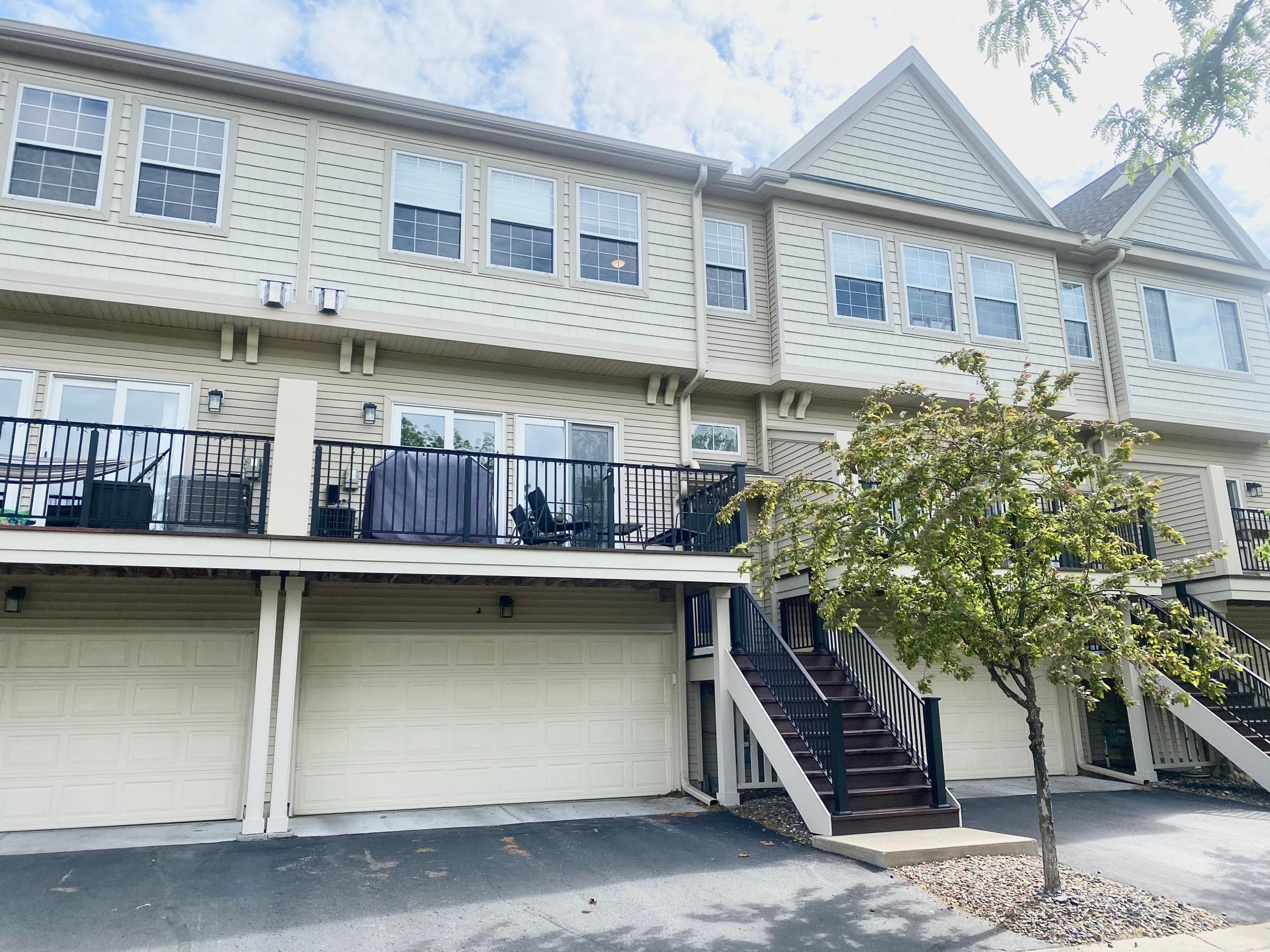11145 BALTIMORE STREET
11145 Baltimore Street, Blaine, 55449, MN
-
Property type : Townhouse Side x Side
-
Zip code: 55449
-
Street: 11145 Baltimore Street
-
Street: 11145 Baltimore Street
Bathrooms: 3
Year: 2003
Listing Brokerage: LPT Realty, LLC
FEATURES
- Refrigerator
- Washer
- Dryer
- Microwave
- Exhaust Fan
- Dishwasher
- Water Softener Owned
- Disposal
- Humidifier
- Gas Water Heater
- Stainless Steel Appliances
DETAILS
Welcome home to this beautifully maintained 2-bedroom, 3-bathroom townhouse, where Mr. and Mrs. Clean truly live! Located in the highly desirable Lakes area of Club West, this move-in-ready home offers easy living with high-end amenities and a prime location. Step inside to an open floor plan featuring brand-new luxury vinyl plank flooring, new carpeting, and fresh paint throughout. The inviting living room boasts a cozy gas fireplace, large windows, and direct access to a private deck—perfect for soaking in natural sunlight. The kitchen is a chef’s dream with new stainless steel appliances, a center island with breakfast seating, and seamless flow into the dining and living areas. Upstairs, you'll find a spacious owner's suite with a private bath, updated ceiling fan and lighting, window blinds, and a generous walk-in closet. A tucked-away laundry area in the hall closet adds convenience. The lower level includes a large flex room—ideal for a home office, workout space, or game room. Fresh paint throughout adds a clean, modern touch. Additional highlights include a 2-stall attached garage, HOA-covered amenities: sanitation, water/sewer/lawn/snow care, exterior maintenance, hazard insurance, and professional management. Access to the community gym, tennis and basketball courts, large playground, and in-ground heated pool. Conveniently located near shopping and dining and with easy access to Hwy 65 and Hwy 10, this is low-maintenance living at its best!
INTERIOR
Bedrooms: 2
Fin ft² / Living Area: 1596 ft²
Below Ground Living: N/A
Bathrooms: 3
Above Ground Living: 1596ft²
-
Basement Details: None,
Appliances Included:
-
- Refrigerator
- Washer
- Dryer
- Microwave
- Exhaust Fan
- Dishwasher
- Water Softener Owned
- Disposal
- Humidifier
- Gas Water Heater
- Stainless Steel Appliances
EXTERIOR
Air Conditioning: Central Air
Garage Spaces: 2
Construction Materials: N/A
Foundation Size: 800ft²
Unit Amenities:
-
- Deck
- Natural Woodwork
- Hardwood Floors
- Ceiling Fan(s)
- Walk-In Closet
- Washer/Dryer Hookup
- Indoor Sprinklers
- Paneled Doors
- Kitchen Center Island
- Tile Floors
- Primary Bedroom Walk-In Closet
Heating System:
-
- Forced Air
ROOMS
| Main | Size | ft² |
|---|---|---|
| Living Room | 16x10 | 256 ft² |
| Dining Room | 13x12 | 169 ft² |
| Kitchen | 13x11 | 169 ft² |
| Deck | 8x6 | 64 ft² |
| Upper | Size | ft² |
|---|---|---|
| Bedroom 1 | 17x10 | 289 ft² |
| Bedroom 2 | 13x11 | 169 ft² |
| Lower | Size | ft² |
|---|---|---|
| Flex Room | 13x12 | 169 ft² |
LOT
Acres: N/A
Lot Size Dim.: Common
Longitude: 45.1711
Latitude: -93.2306
Zoning: Residential-Single Family
FINANCIAL & TAXES
Tax year: 2025
Tax annual amount: $2,505
MISCELLANEOUS
Fuel System: N/A
Sewer System: City Sewer/Connected
Water System: City Water/Connected
ADITIONAL INFORMATION
MLS#: NST7746038
Listing Brokerage: LPT Realty, LLC

ID: 3726778
Published: June 02, 2025
Last Update: June 02, 2025
Views: 9






