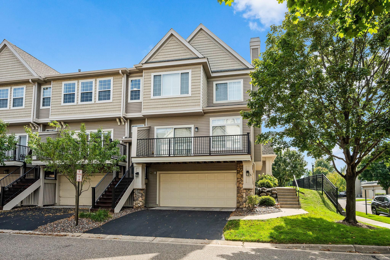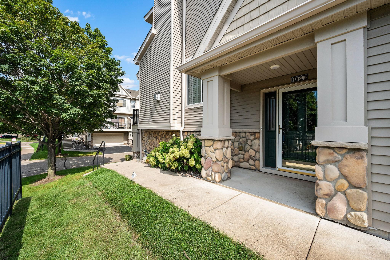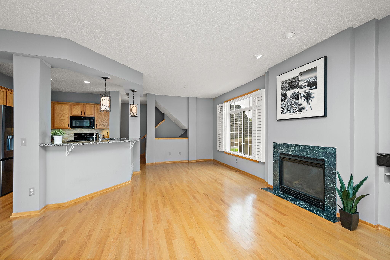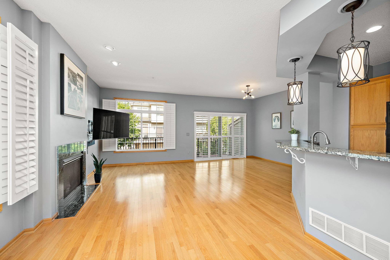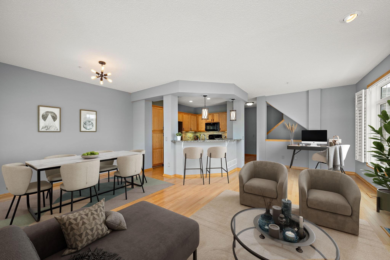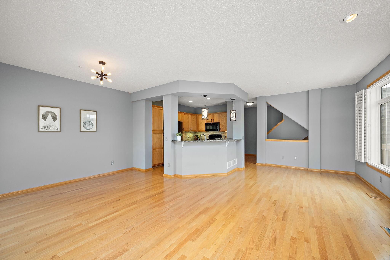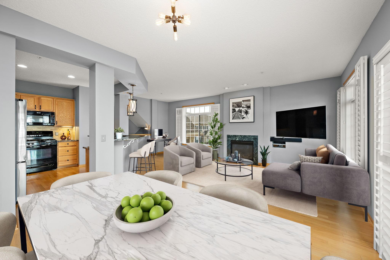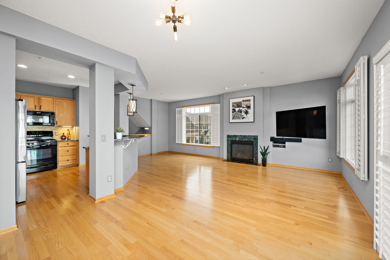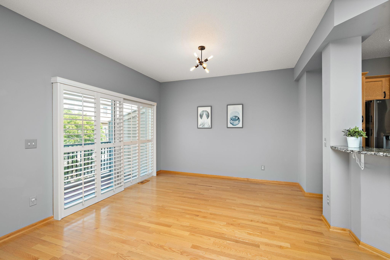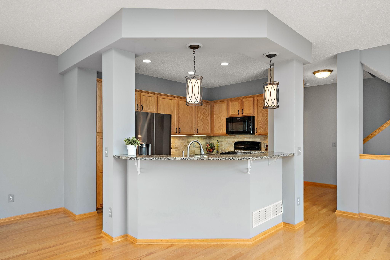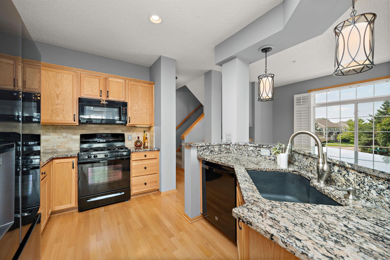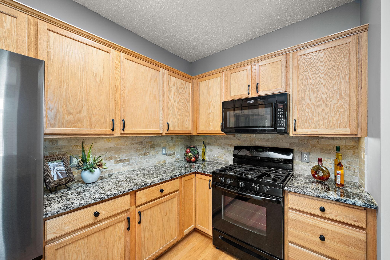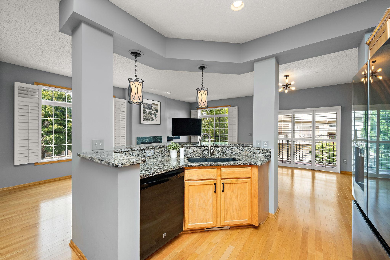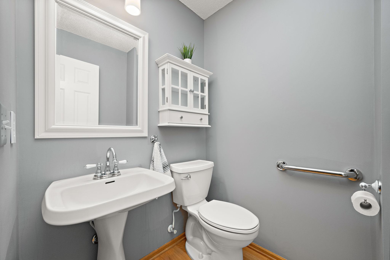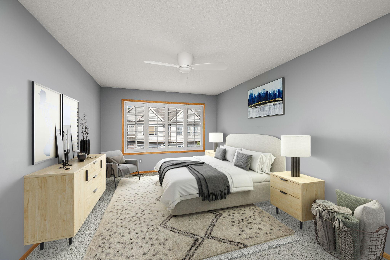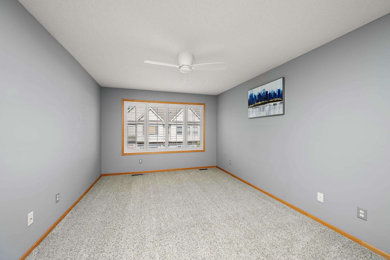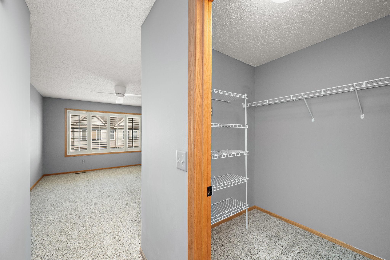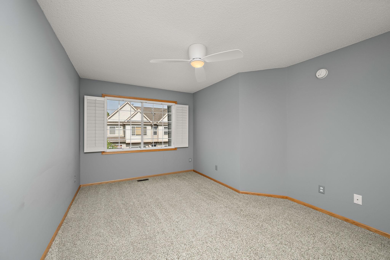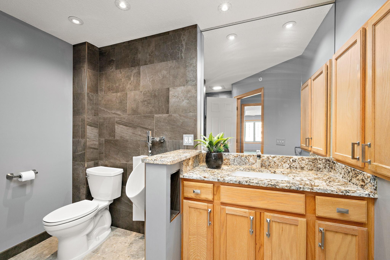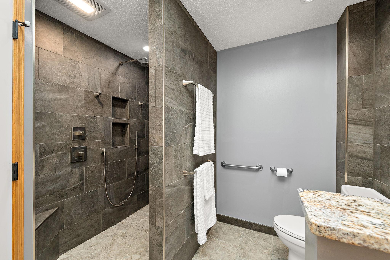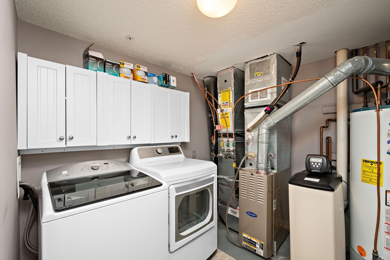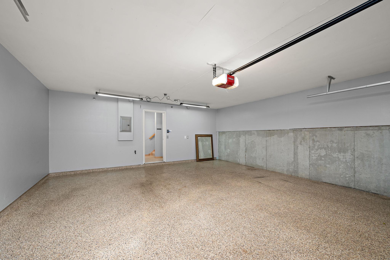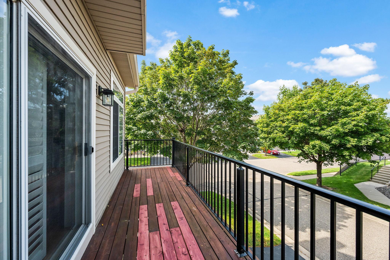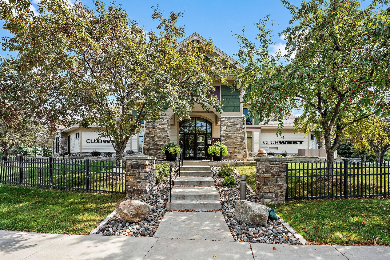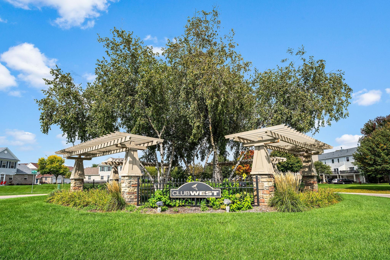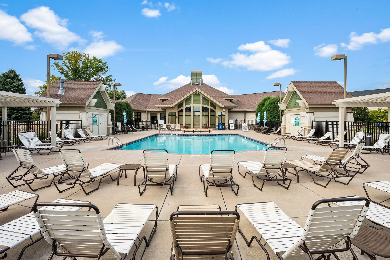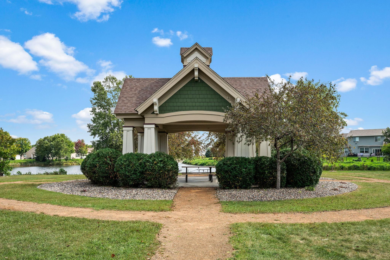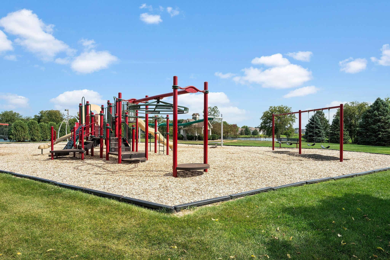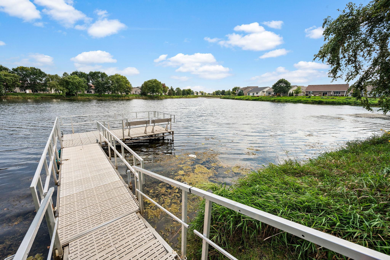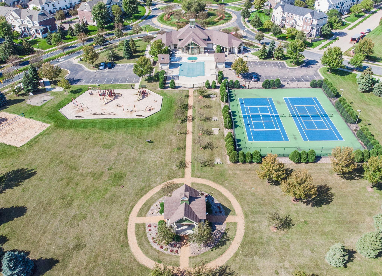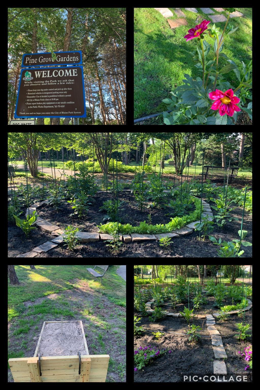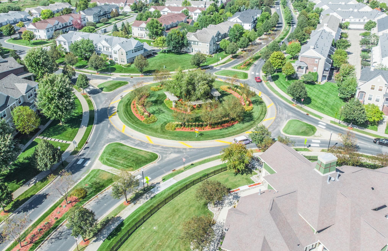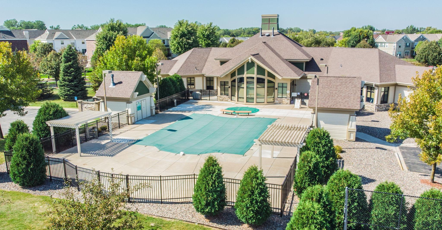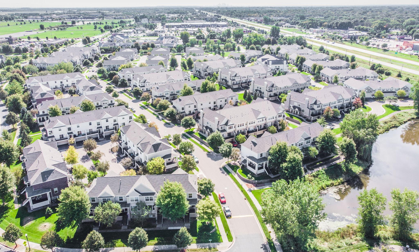11125 BALTIMORE STREET
11125 Baltimore Street, Minneapolis (Blaine), 55449, MN
-
Price: $299,900
-
Status type: For Sale
-
City: Minneapolis (Blaine)
-
Neighborhood: Cic 141 Waterford Place
Bedrooms: 2
Property Size :1650
-
Listing Agent: NST16725,NST50975
-
Property type : Townhouse Side x Side
-
Zip code: 55449
-
Street: 11125 Baltimore Street
-
Street: 11125 Baltimore Street
Bathrooms: 2
Year: 2004
Listing Brokerage: Counselor Realty, Inc
FEATURES
- Range
- Refrigerator
- Washer
- Dryer
- Microwave
- Dishwasher
- Water Softener Owned
- Disposal
- Gas Water Heater
- Stainless Steel Appliances
DETAILS
Just listed in Blaine’s sought-after Club West neighborhood, this beautifully updated, end-unit townhouse is filled with natural sunlight and offers an inviting open-concept main level with hardwood floors, a cozy gas fireplace, and a spacious kitchen featuring granite countertops, a center island, stainless steel appliances (including a new refrigerator in 2024), and generous storage. The living room provides plenty of space to relax or entertain, while the dining area opens to a private deck through sliding glass doors, perfect for morning coffee or summer evenings outside. Throughout the home, custom plantation shutters, upgraded light fixtures, and a modern chandelier add style and sophistication. Upstairs, the Primary suite includes a large walk-in closet and versatile space, while the completely remodeled bathroom shines with granite countertops, Italian porcelain, and a gorgeous walk-in shower. The lower-level laundry features a new dryer (2023), and the garage has been thoughtfully updated with a sealed epoxy floor, a 220-volt outlet — ideal for a sauna or EV charging — and new garage door track, wheels, and springs (2024). Residents of Club West enjoy resort-style amenities including a clubhouse with fitness center and party room, heated outdoor pool, tennis, basketball, volleyball, a large playground, and scenic walking paths. All of this in a prime Blaine location close to shopping, dining, schools, Blaine Sports Center, Hwy 65, and more. Move right in!
INTERIOR
Bedrooms: 2
Fin ft² / Living Area: 1650 ft²
Below Ground Living: N/A
Bathrooms: 2
Above Ground Living: 1650ft²
-
Basement Details: None,
Appliances Included:
-
- Range
- Refrigerator
- Washer
- Dryer
- Microwave
- Dishwasher
- Water Softener Owned
- Disposal
- Gas Water Heater
- Stainless Steel Appliances
EXTERIOR
Air Conditioning: Central Air
Garage Spaces: 2
Construction Materials: N/A
Foundation Size: 835ft²
Unit Amenities:
-
- Deck
- Natural Woodwork
- Hardwood Floors
- Ceiling Fan(s)
- Walk-In Closet
- Washer/Dryer Hookup
- In-Ground Sprinkler
- Kitchen Center Island
- Primary Bedroom Walk-In Closet
Heating System:
-
- Forced Air
ROOMS
| Main | Size | ft² |
|---|---|---|
| Living Room | 21x12 | 441 ft² |
| Dining Room | 10x11 | 100 ft² |
| Kitchen | 11x13 | 121 ft² |
| Upper | Size | ft² |
|---|---|---|
| Bedroom 1 | 11x16 | 121 ft² |
| Bedroom 2 | 9x16 | 81 ft² |
LOT
Acres: N/A
Lot Size Dim.: common
Longitude: 45.1707
Latitude: -93.2308
Zoning: Residential-Single Family
FINANCIAL & TAXES
Tax year: 2025
Tax annual amount: $2,740
MISCELLANEOUS
Fuel System: N/A
Sewer System: City Sewer/Connected
Water System: City Water/Connected
ADDITIONAL INFORMATION
MLS#: NST7804371
Listing Brokerage: Counselor Realty, Inc

ID: 4122739
Published: September 18, 2025
Last Update: September 18, 2025
Views: 3


