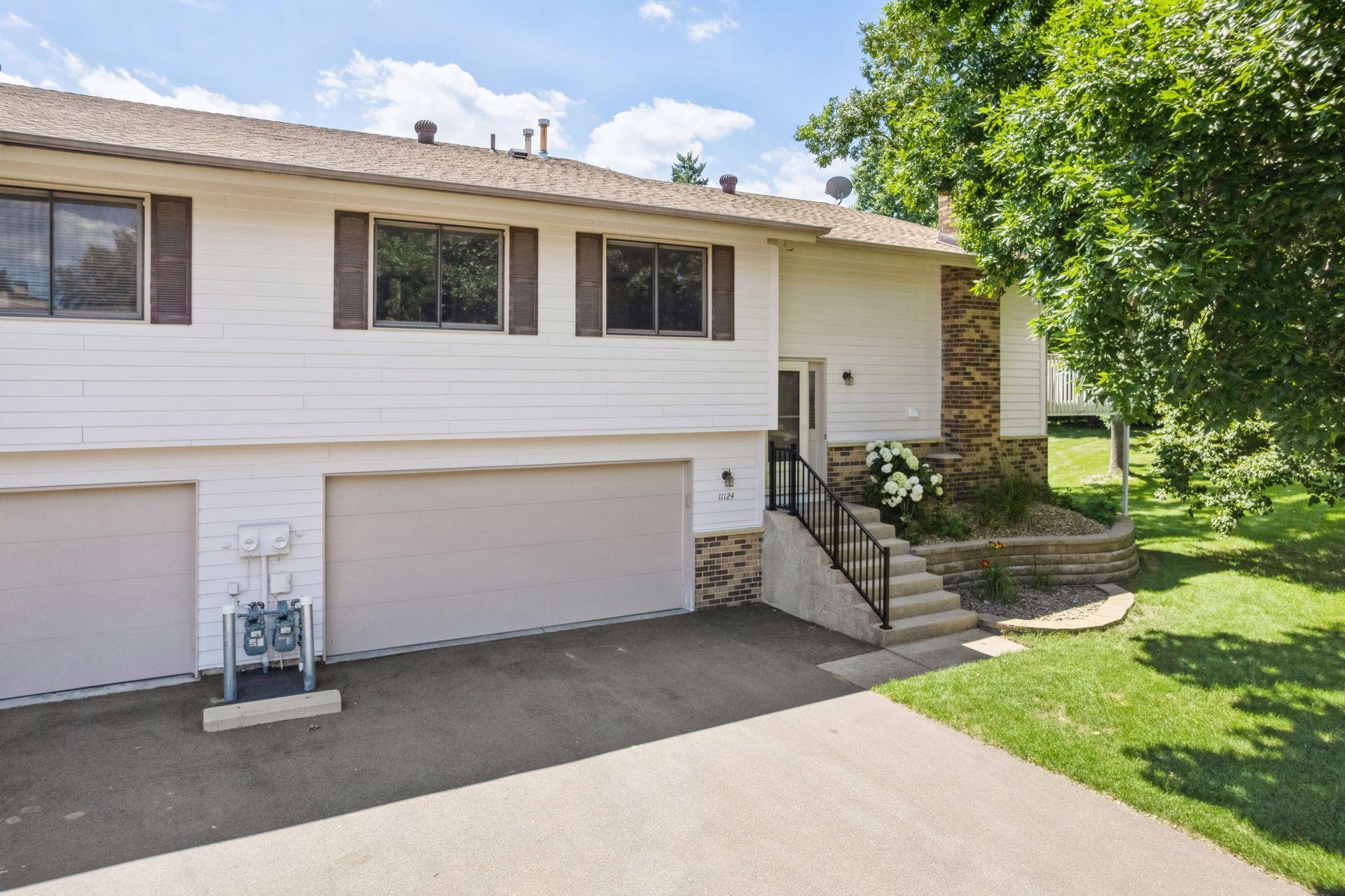11124 XAVIER COURT
11124 Xavier Court, Bloomington, 55437, MN
-
Price: $279,900
-
Status type: For Sale
-
City: Bloomington
-
Neighborhood: Valley Green 3
Bedrooms: 2
Property Size :1464
-
Listing Agent: NST16024,NST48294
-
Property type : Townhouse Quad/4 Corners
-
Zip code: 55437
-
Street: 11124 Xavier Court
-
Street: 11124 Xavier Court
Bathrooms: 2
Year: 1983
Listing Brokerage: RE/MAX Advantage Plus
FEATURES
- Range
- Refrigerator
- Washer
- Dryer
- Microwave
- Dishwasher
- Water Softener Owned
- Disposal
DETAILS
WOW! Sparkling, move-in ready townhome nestled in a highly desirable West Bloomington neighborhood! You’ll love the charm, private deck views and thoughtful updates throughout. Step inside to find brand-new carpet on the main level and fresh, neutral paint throughout, creating a clean, modern feel. The kitchen shines with under-cabinet lighting that highlights the elegance of the brand new quartz countertops, offering generous prep space and well-maintained cabinetry that looks like new. The main level features 2 spacious bedrooms and a full bathroom w/ new countertops, fixtures, faucets, and upgraded under-mount sinks. Bright and airy living room is welcoming and spacious. Primary bedroom offers a large walk-in closet for an abundance of storage. Fabulous informal dining area with LVT flooring that spans into the kitchen. Walkout to the private, maintenance-free deck that overlooks lush green space and mature trees—it's like having your own private park in the backyard! The walk-out lower level boasts a large family room complete with a cozy, brick fireplace—perfect for relaxing or entertaining. An additional 3/4 bathroom adds extra functionality and comfort. Enjoy unbeatable convenience with close proximity to Hyland Park Reserve, Bush lake Park/Beach, Dwan Golf Course, Dred Scott Fields, and a variety of shopping, dining, and restaurants all within a short distance. Whether you're an outdoor enthusiast, sports lover, or foodie, everything you need is right at your doorstep. This beautifully maintained townhome combines comfort, style, and an unbeatable location—don’t miss your chance to call it home!
INTERIOR
Bedrooms: 2
Fin ft² / Living Area: 1464 ft²
Below Ground Living: 540ft²
Bathrooms: 2
Above Ground Living: 924ft²
-
Basement Details: Finished, Walkout,
Appliances Included:
-
- Range
- Refrigerator
- Washer
- Dryer
- Microwave
- Dishwasher
- Water Softener Owned
- Disposal
EXTERIOR
Air Conditioning: Central Air
Garage Spaces: 2
Construction Materials: N/A
Foundation Size: 999ft²
Unit Amenities:
-
- Deck
- Walk-In Closet
- Washer/Dryer Hookup
- In-Ground Sprinkler
- Primary Bedroom Walk-In Closet
Heating System:
-
- Forced Air
ROOMS
| Main | Size | ft² |
|---|---|---|
| Living Room | 15x14 | 225 ft² |
| Dining Room | 10x8 | 100 ft² |
| Kitchen | 14x7 | 196 ft² |
| Bedroom 1 | 17x11 | 289 ft² |
| Bedroom 2 | 12x10 | 144 ft² |
| Bathroom | 12x5 | 144 ft² |
| Deck | 20x10 | 400 ft² |
| Lower | Size | ft² |
|---|---|---|
| Family Room | 22x18 | 484 ft² |
LOT
Acres: N/A
Lot Size Dim.: 65x172x82x111x175
Longitude: 44.8031
Latitude: -93.3539
Zoning: Residential-Single Family
FINANCIAL & TAXES
Tax year: 2025
Tax annual amount: $3,196
MISCELLANEOUS
Fuel System: N/A
Sewer System: City Sewer/Connected
Water System: City Water/Connected
ADITIONAL INFORMATION
MLS#: NST7771725
Listing Brokerage: RE/MAX Advantage Plus

ID: 3883400
Published: July 11, 2025
Last Update: July 11, 2025
Views: 2






