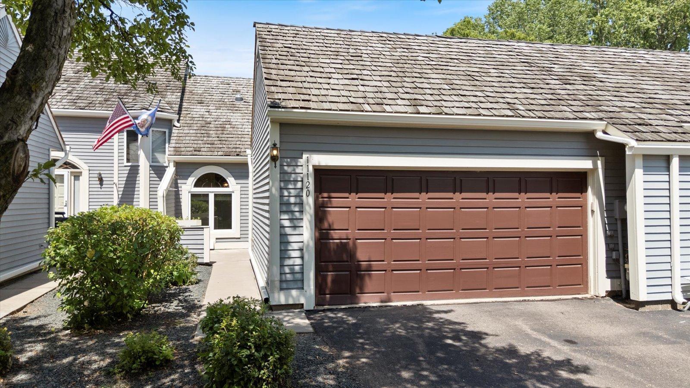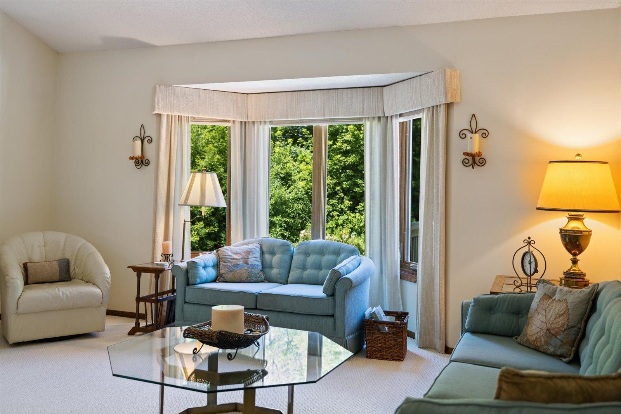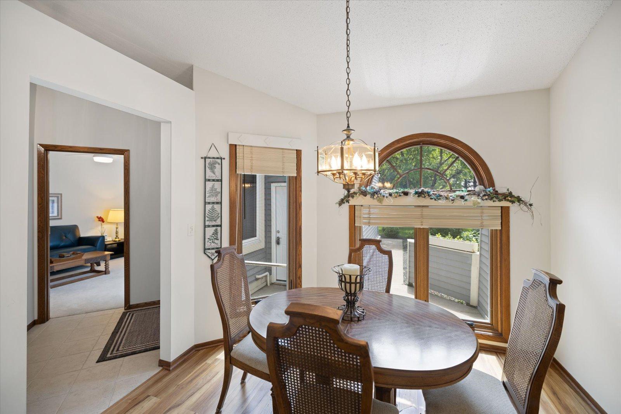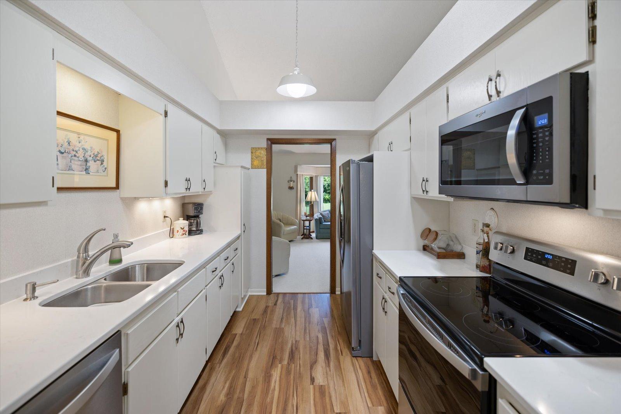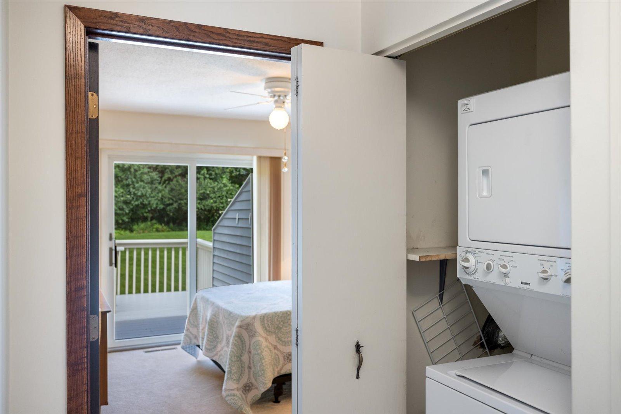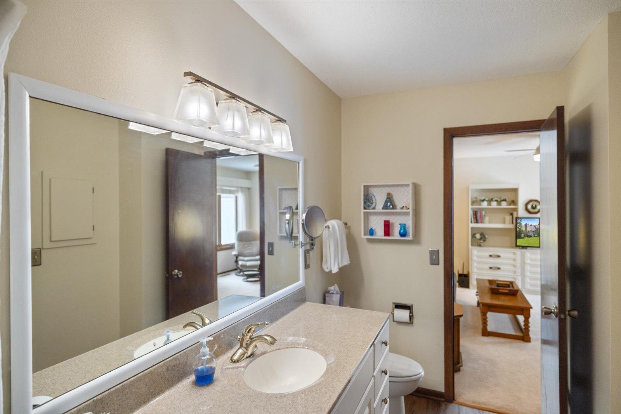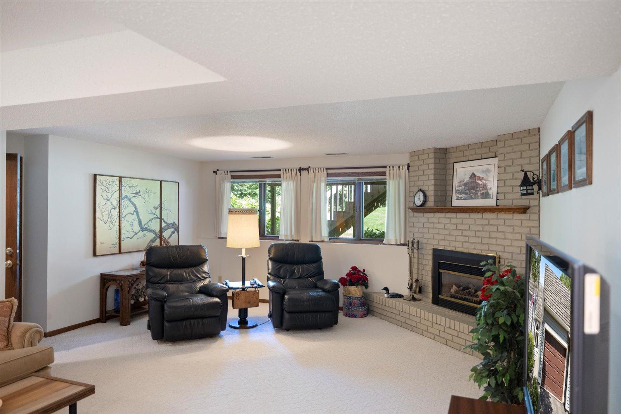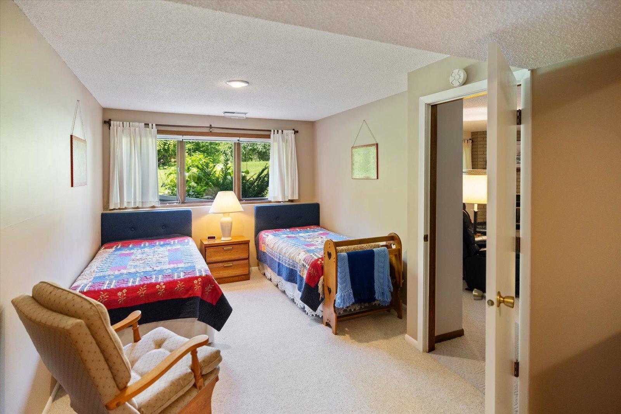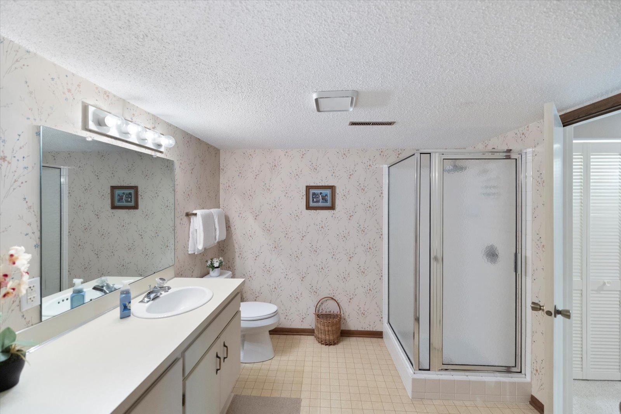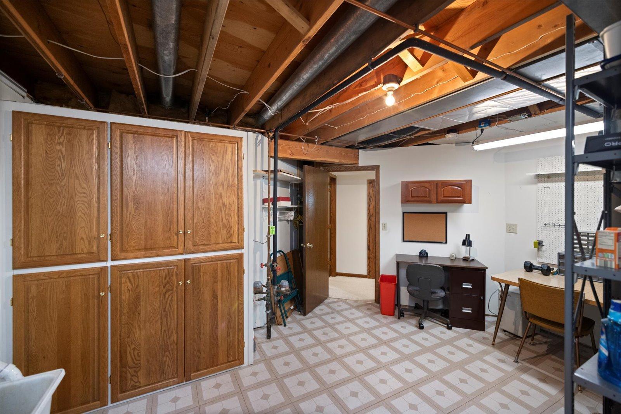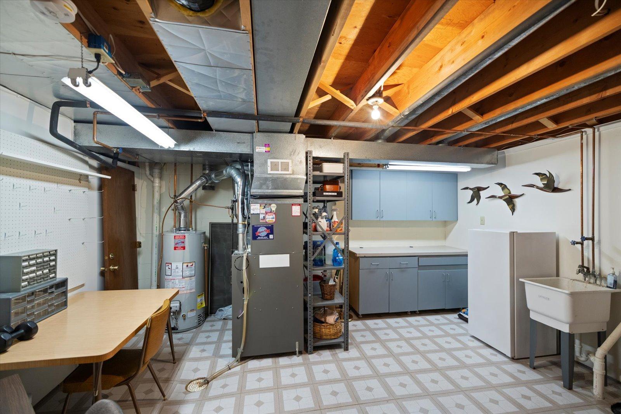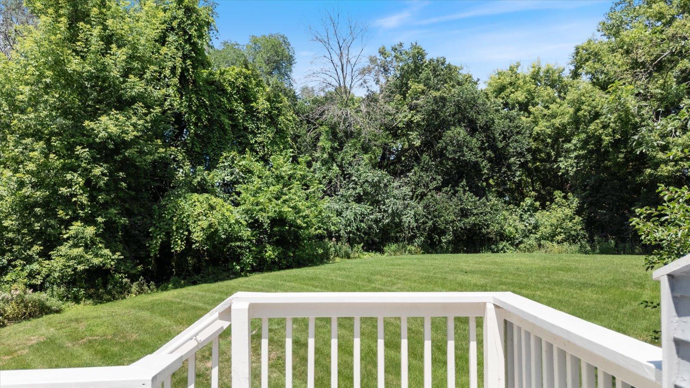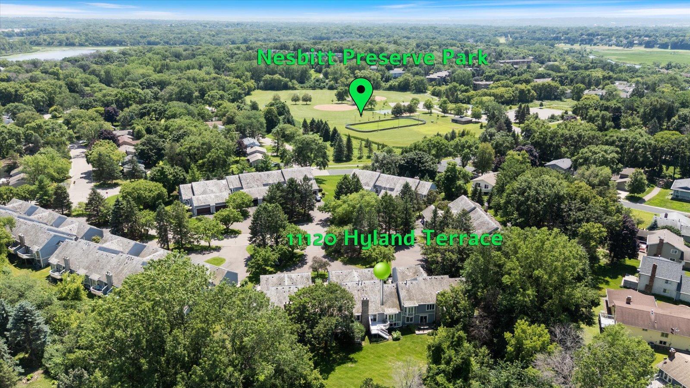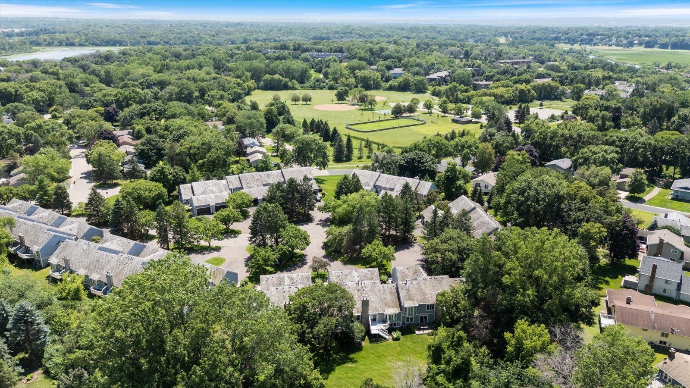11120 HYLAND TERRACE
11120 Hyland Terrace, Eden Prairie, 55344, MN
-
Price: $329,900
-
Status type: For Sale
-
City: Eden Prairie
-
Neighborhood: Northmark 4th Add
Bedrooms: 3
Property Size :1725
-
Listing Agent: NST16024,NST109815
-
Property type : Townhouse Side x Side
-
Zip code: 55344
-
Street: 11120 Hyland Terrace
-
Street: 11120 Hyland Terrace
Bathrooms: 2
Year: 1985
Listing Brokerage: RE/MAX Advantage Plus
FEATURES
- Refrigerator
- Washer
- Dryer
- Dishwasher
- Disposal
DETAILS
This beautiful one-story townhome in the Northmark neighborhood is the first unit available in almost two years! Backing to a lovely, wooded tree-lined yard, the home offers turn key, low maintenance living in a vibrant community. The home features 3 bedrooms, 2 bathrooms, and 1,725 sq ft of comfortable living space. A spacious lower-level family room offers plenty of room to entertain or relax. A chair lift provides accessible navigation between floors (the seller will remove it if not needed). Located within the sought-after Preserve Association, residents enjoy access to a sand-bottom pool, tennis and pickleball courts, volleyball court, scenic trails around Neill Lake, and a full-featured community center. Just down the street, Nesbit Preserve Park offers playgrounds, baseball fields, a basketball court, and an outdoor hockey rink. Conveniently located just minutes from Eden Prairie Center, you'll have access to fabulous shopping, restaurants, and entertainment.
INTERIOR
Bedrooms: 3
Fin ft² / Living Area: 1725 ft²
Below Ground Living: 624ft²
Bathrooms: 2
Above Ground Living: 1101ft²
-
Basement Details: Finished,
Appliances Included:
-
- Refrigerator
- Washer
- Dryer
- Dishwasher
- Disposal
EXTERIOR
Air Conditioning: Central Air
Garage Spaces: 2
Construction Materials: N/A
Foundation Size: 1020ft²
Unit Amenities:
-
- Patio
- Deck
- Washer/Dryer Hookup
- In-Ground Sprinkler
- Main Floor Primary Bedroom
Heating System:
-
- Forced Air
ROOMS
| Main | Size | ft² |
|---|---|---|
| Living Room | 16x18 | 256 ft² |
| Dining Room | 12x11 | 144 ft² |
| Kitchen | 14x9 | 196 ft² |
| Bedroom 1 | 17x13 | 289 ft² |
| Bedroom 3 | 17x13 | 289 ft² |
| Porch | 9x13 | 81 ft² |
| Deck | 13x13 | 169 ft² |
| Lower | Size | ft² |
|---|---|---|
| Family Room | 24x17 | 576 ft² |
| Bedroom 2 | 9x24 | 81 ft² |
| Bedroom 4 | n/a | 0 ft² |
| Laundry | 16x13 | 256 ft² |
LOT
Acres: N/A
Lot Size Dim.: 28x110
Longitude: 44.8498
Latitude: -93.4185
Zoning: Residential-Single Family
FINANCIAL & TAXES
Tax year: 2025
Tax annual amount: $3,340
MISCELLANEOUS
Fuel System: N/A
Sewer System: City Sewer/Connected
Water System: City Water/Connected
ADDITIONAL INFORMATION
MLS#: NST7768932
Listing Brokerage: RE/MAX Advantage Plus

ID: 3924139
Published: July 24, 2025
Last Update: July 24, 2025
Views: 9


