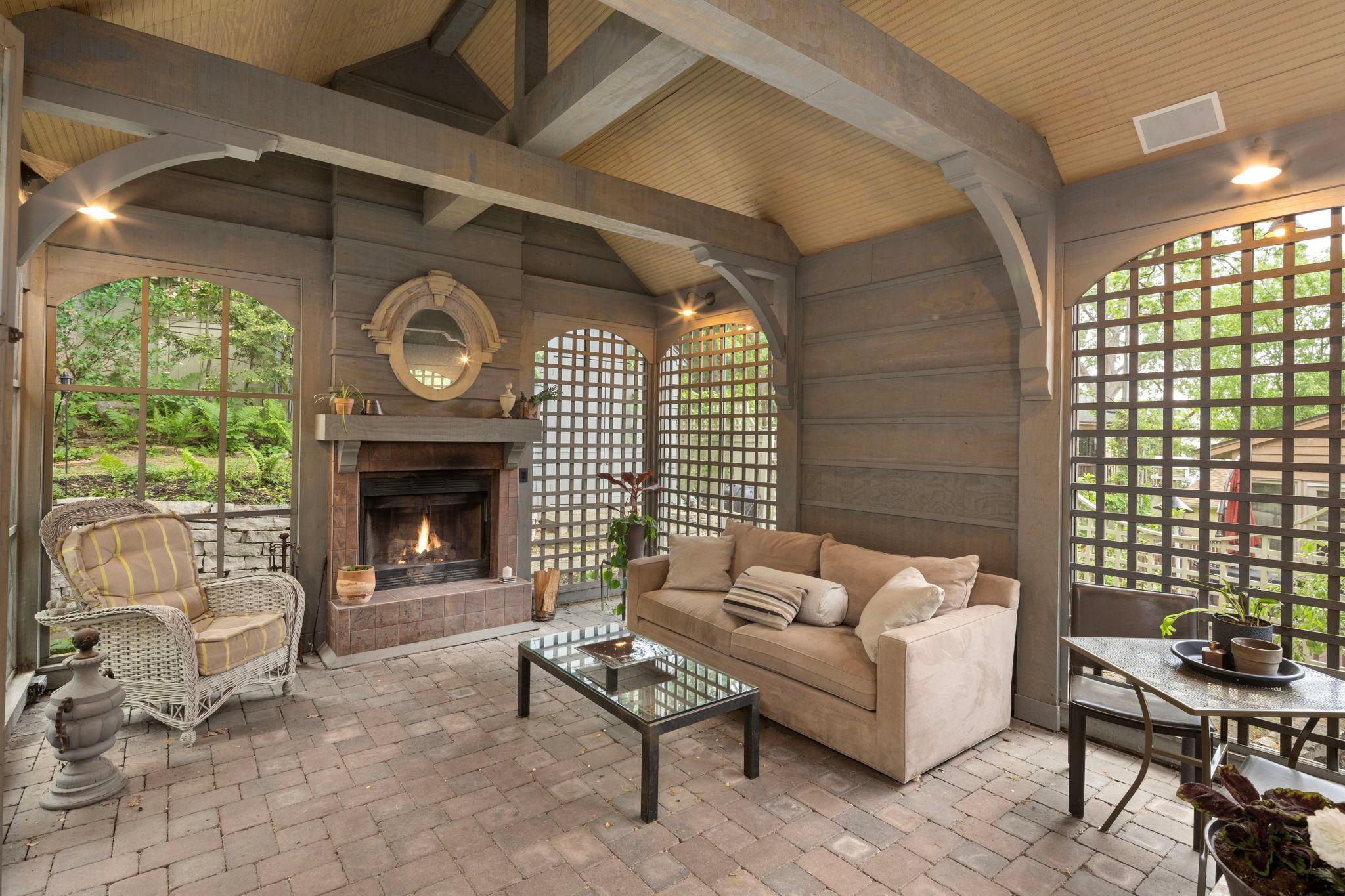1112 VINCENT AVENUE
1112 Vincent Avenue, Minneapolis, 55405, MN
-
Price: $799,000
-
Status type: For Sale
-
City: Minneapolis
-
Neighborhood: Bryn - Mawr
Bedrooms: 3
Property Size :2661
-
Listing Agent: NST16638,NST57773
-
Property type : Single Family Residence
-
Zip code: 55405
-
Street: 1112 Vincent Avenue
-
Street: 1112 Vincent Avenue
Bathrooms: 3
Year: 1946
Listing Brokerage: Coldwell Banker Burnet
FEATURES
- Range
- Refrigerator
- Washer
- Dryer
- Exhaust Fan
- Dishwasher
- Water Softener Owned
- Disposal
- Humidifier
- Air-To-Air Exchanger
- Gas Water Heater
- Stainless Steel Appliances
DETAILS
Prime Bryn Mawr location with 2-car attached garage, sits this charming home, Tucked away, like a retreat. Nestled under a treed canopy, you are transported to a restful place via a magnificent, vaulted 3-season porch with woodburning fireplace and access to the waterfall feature, hillside gardens and gravel terrace. Inside, enjoy updated spaces that continue the storybook charm. Large, open kitchen with stone countertops and white cabinetry connects with dining and living spaces, and to the outdoor spaces. Main floor also includes office/den and powder bath. Upper-level private primary suite with 2019 full bath addition with double vanity, private commode, soaking tub and glass shower! Enter on ground level from the side entry, or from your attached 2-car garage with coated floor. Ground floor offers 2 cozy bedrooms, laundry and ¾ bath. New roof in 2023, new AC and water heater in 2024. Updated, and added onto by a known Interior Designer, this home delivers on charm and is easy to fall in love with.
INTERIOR
Bedrooms: 3
Fin ft² / Living Area: 2661 ft²
Below Ground Living: 1087ft²
Bathrooms: 3
Above Ground Living: 1574ft²
-
Basement Details: Egress Window(s), Finished, Full, Walkout,
Appliances Included:
-
- Range
- Refrigerator
- Washer
- Dryer
- Exhaust Fan
- Dishwasher
- Water Softener Owned
- Disposal
- Humidifier
- Air-To-Air Exchanger
- Gas Water Heater
- Stainless Steel Appliances
EXTERIOR
Air Conditioning: Central Air
Garage Spaces: 2
Construction Materials: N/A
Foundation Size: 1706ft²
Unit Amenities:
-
- Patio
- Kitchen Window
- Porch
- Natural Woodwork
- Hardwood Floors
- Ceiling Fan(s)
- Vaulted Ceiling(s)
- Washer/Dryer Hookup
- Skylight
- French Doors
- Tile Floors
Heating System:
-
- Forced Air
ROOMS
| Main | Size | ft² |
|---|---|---|
| Living Room | 19x13 | 361 ft² |
| Dining Room | 14x9 | 196 ft² |
| Kitchen | 16x11 | 256 ft² |
| Office | 12x11 | 144 ft² |
| Three Season Porch | 17x14 | 289 ft² |
| Upper | Size | ft² |
|---|---|---|
| Bedroom 1 | 18x12 | 324 ft² |
| Lower | Size | ft² |
|---|---|---|
| Bedroom 2 | 15x11 | 225 ft² |
| Bedroom 3 | 11x7 | 121 ft² |
| Laundry | 11x8 | 121 ft² |
| Patio | 39x12 | 1521 ft² |
LOT
Acres: N/A
Lot Size Dim.: 50x138x63x114
Longitude: 44.9687
Latitude: -93.3164
Zoning: Residential-Single Family
FINANCIAL & TAXES
Tax year: 2025
Tax annual amount: $11,084
MISCELLANEOUS
Fuel System: N/A
Sewer System: City Sewer/Connected
Water System: City Water/Connected
ADITIONAL INFORMATION
MLS#: NST7742597
Listing Brokerage: Coldwell Banker Burnet

ID: 3705388
Published: May 29, 2025
Last Update: May 29, 2025
Views: 10






