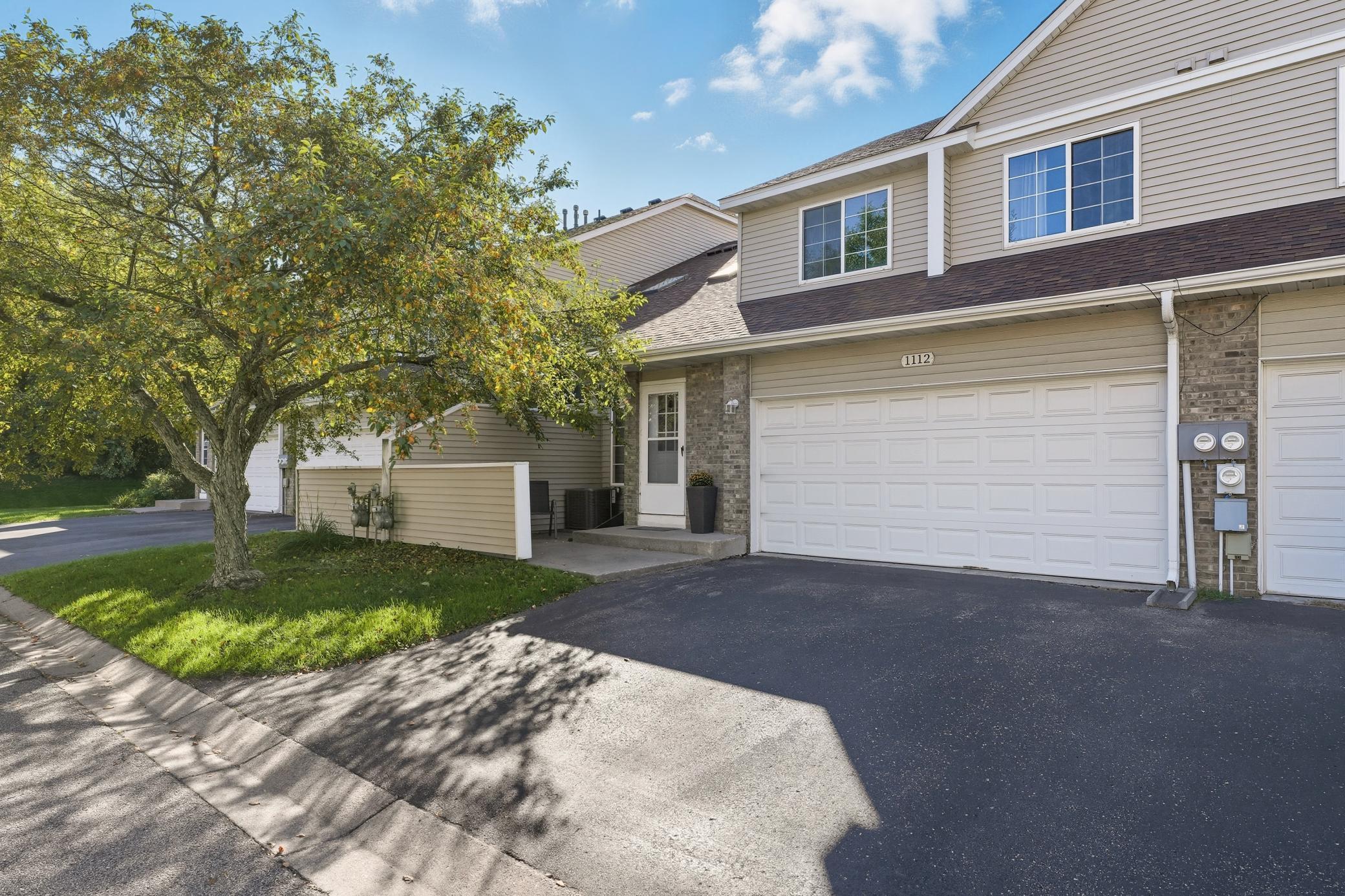1112 PECKS WOODS DRIVE
1112 Pecks Woods Drive, New Brighton, 55112, MN
-
Price: $250,000
-
Status type: For Sale
-
City: New Brighton
-
Neighborhood: Condo 293 Innsbruck Park Th
Bedrooms: 2
Property Size :1350
-
Listing Agent: NST16645,NST43914
-
Property type : Townhouse Side x Side
-
Zip code: 55112
-
Street: 1112 Pecks Woods Drive
-
Street: 1112 Pecks Woods Drive
Bathrooms: 2
Year: 1993
Listing Brokerage: Coldwell Banker Burnet
FEATURES
- Refrigerator
- Washer
- Dryer
- Microwave
- Dishwasher
- Water Softener Owned
- Gas Water Heater
- Stainless Steel Appliances
DETAILS
Super sharp, move-in ready townhome situated nicely on a quiet cul-de-sac in a clean, well maintained development! Brick accents & a private patio welcome you. Inside you are greeted by an open, sunny main level with high vaulted ceilings. Clean, fresh decor with bright walls & newer wood plank floors. The living room has large picture window with nice treed view & opens to dining area & kitchen. Plenty of room in the dining area for you & your guests. Convenient breakfast bar with stools between the kitchen & living space for those quick meals...or just to chat with the cook. Kitchen has newer quartz CT's with seamless sink, SS appliances plus updated hardware. Off the kitchen you'll find 1/2 bath as well as a main floor laundry closet & access to the 2 car gar. Upstairs boasts 2 good sized BR's, a full bath & an awesome open loft that overlooks the main level. This area could be used for many things...an office, a play room, additional living space...or easily convert to a 3rd bedroom if needed. Lower level has great headroom, an egress window & a roughed in 3/4 bath. It's all ready to finish as you need it...additional BR, family room etc. Great location with a park just down the street and very convenient to shopping, restaurants and Highway system. Nice...come check it out!
INTERIOR
Bedrooms: 2
Fin ft² / Living Area: 1350 ft²
Below Ground Living: N/A
Bathrooms: 2
Above Ground Living: 1350ft²
-
Basement Details: Drain Tiled, Egress Window(s), Full, Sump Pump, Unfinished,
Appliances Included:
-
- Refrigerator
- Washer
- Dryer
- Microwave
- Dishwasher
- Water Softener Owned
- Gas Water Heater
- Stainless Steel Appliances
EXTERIOR
Air Conditioning: Central Air
Garage Spaces: 2
Construction Materials: N/A
Foundation Size: 689ft²
Unit Amenities:
-
- Patio
- Natural Woodwork
- Ceiling Fan(s)
- Walk-In Closet
- Vaulted Ceiling(s)
- Washer/Dryer Hookup
- In-Ground Sprinkler
Heating System:
-
- Forced Air
ROOMS
| Main | Size | ft² |
|---|---|---|
| Living Room | 13x15 | 169 ft² |
| Dining Room | 12x12 | 144 ft² |
| Kitchen | 16x9 | 256 ft² |
| Patio | 7x11 | 49 ft² |
| Upper | Size | ft² |
|---|---|---|
| Bedroom 1 | 9x14 | 81 ft² |
| Bedroom 2 | 11x13 | 121 ft² |
| Loft | 12x12 | 144 ft² |
| Lower | Size | ft² |
|---|---|---|
| Unfinished | 25x13 | 625 ft² |
LOT
Acres: N/A
Lot Size Dim.: Common
Longitude: 45.0654
Latitude: -93.2246
Zoning: Residential-Multi-Family
FINANCIAL & TAXES
Tax year: 2025
Tax annual amount: $2,904
MISCELLANEOUS
Fuel System: N/A
Sewer System: City Sewer/Connected
Water System: City Water/Connected
ADDITIONAL INFORMATION
MLS#: NST7806613
Listing Brokerage: Coldwell Banker Burnet

ID: 4150611
Published: September 26, 2025
Last Update: September 26, 2025
Views: 2






