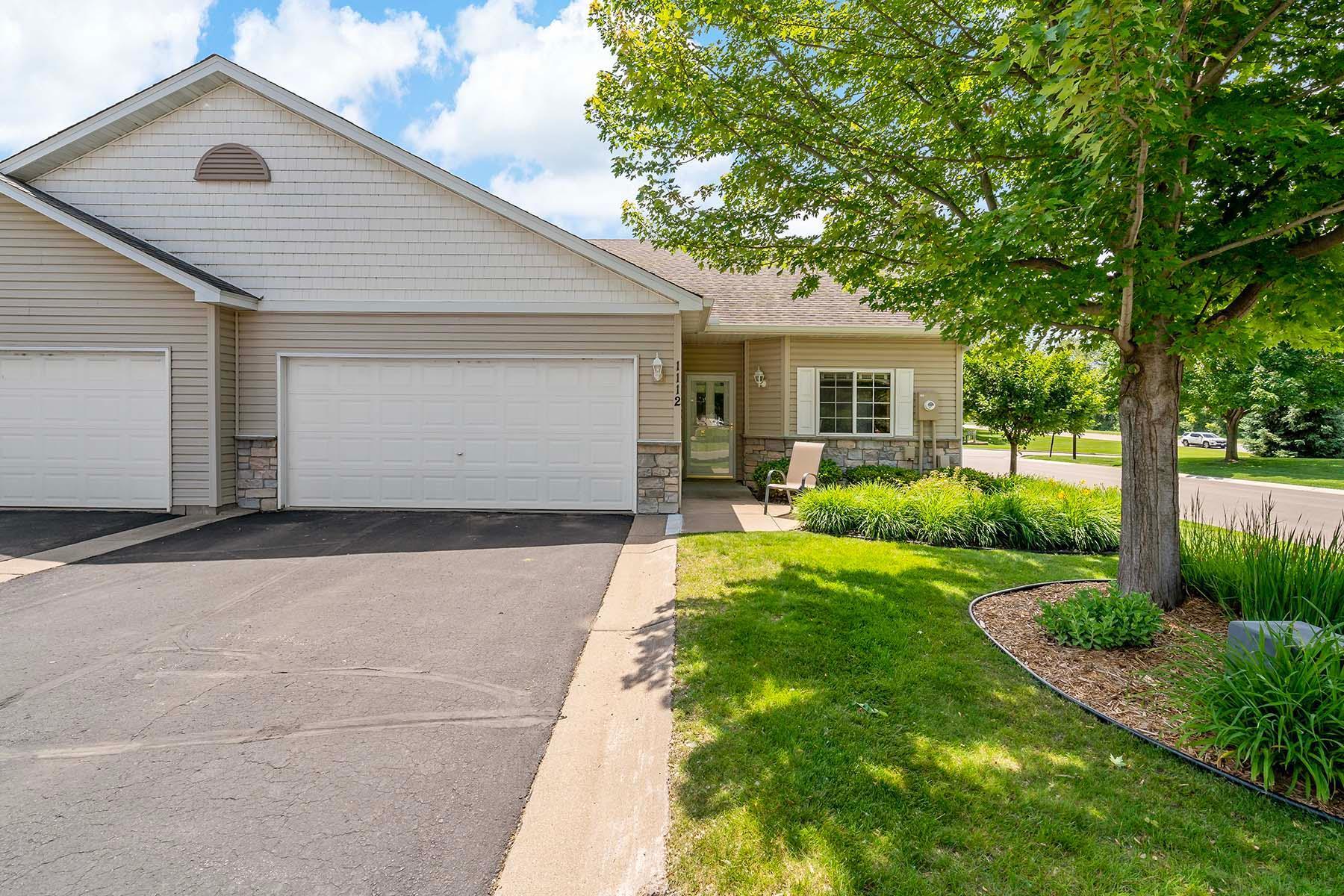1112 IRIS DRIVE
1112 Iris Drive, Saint Paul (White Bear Twp), 55127, MN
-
Price: $324,900
-
Status type: For Sale
-
Neighborhood: Cic 421 Birch Lake Villas
Bedrooms: 2
Property Size :1449
-
Listing Agent: NST25792,NST84859
-
Property type : Townhouse Side x Side
-
Zip code: 55127
-
Street: 1112 Iris Drive
-
Street: 1112 Iris Drive
Bathrooms: 2
Year: 2001
Listing Brokerage: Exp Realty, LLC.
FEATURES
- Range
- Refrigerator
- Washer
- Dryer
- Microwave
- Dishwasher
- Water Softener Owned
- Disposal
- Electric Water Heater
DETAILS
Welcome to 1112 Iris Drive in White Bear Township—where thoughtful design meets everyday ease. If you believe that where you live should support how you live, this townhome is your answer. This end-unit sanctuary isn’t just about main-level convenience—it’s about the freedom to live fully, without compromise. Why it matters: You get the serenity of a quiet neighborhood with the energy of downtown White Bear Lake just minutes away. Daily errands? Two grocery stores within a half mile. Want to catch a movie? Done. Need to commute? Freeway access is easy and quick. It’s not just location—it’s liberation. Inside, you’ll find all living facilities on one level—including laundry, two bathrooms, and a main floor master suite. The updated kitchen and bathrooms offer modern touches while the cozy gas fireplace and private patio invite meaningful moments. And if life evolves and you need more space, the lower level is a blank canvas ready for your next chapter. Built in 2001 and lovingly maintained, this home also includes wide doorways, grab bars in the bathroom, and zero-step entry from the garage—making aging-in-place not just possible, but seamless. With an association that covers the heavy lifting—lawn care, snow removal, and exterior maintenance—you can spend less time worrying and more time being where your feet are. This isn’t just a home. It’s a launchpad for a life of simplicity, connection, and freedom. 1112 Iris Drive. Come see what it feels like when home fits your life.
INTERIOR
Bedrooms: 2
Fin ft² / Living Area: 1449 ft²
Below Ground Living: N/A
Bathrooms: 2
Above Ground Living: 1449ft²
-
Basement Details: Block, Egress Window(s), Full, Sump Pump,
Appliances Included:
-
- Range
- Refrigerator
- Washer
- Dryer
- Microwave
- Dishwasher
- Water Softener Owned
- Disposal
- Electric Water Heater
EXTERIOR
Air Conditioning: Central Air
Garage Spaces: 2
Construction Materials: N/A
Foundation Size: 1354ft²
Unit Amenities:
-
- Patio
- Natural Woodwork
- Ceiling Fan(s)
- In-Ground Sprinkler
- Paneled Doors
- Main Floor Primary Bedroom
Heating System:
-
- Forced Air
ROOMS
| Main | Size | ft² |
|---|---|---|
| Living Room | 12x13 | 144 ft² |
| Dining Room | 12x8 | 144 ft² |
| Kitchen | 13x9 | 169 ft² |
| Bedroom 1 | 13x13 | 169 ft² |
| Bedroom 2 | 11x12 | 121 ft² |
| Foyer | 4x8 | 16 ft² |
| Screened Porch | 11x8 | 121 ft² |
| Patio | 9x7 | 81 ft² |
| Lower | Size | ft² |
|---|---|---|
| Unfinished | 34x28 | 1156 ft² |
LOT
Acres: N/A
Lot Size Dim.: common
Longitude: 45.0867
Latitude: -93.0554
Zoning: Residential-Single Family
FINANCIAL & TAXES
Tax year: 2024
Tax annual amount: $3,764
MISCELLANEOUS
Fuel System: N/A
Sewer System: City Sewer/Connected
Water System: City Water/Connected
ADITIONAL INFORMATION
MLS#: NST7761901
Listing Brokerage: Exp Realty, LLC.

ID: 3814734
Published: June 23, 2025
Last Update: June 23, 2025
Views: 3






