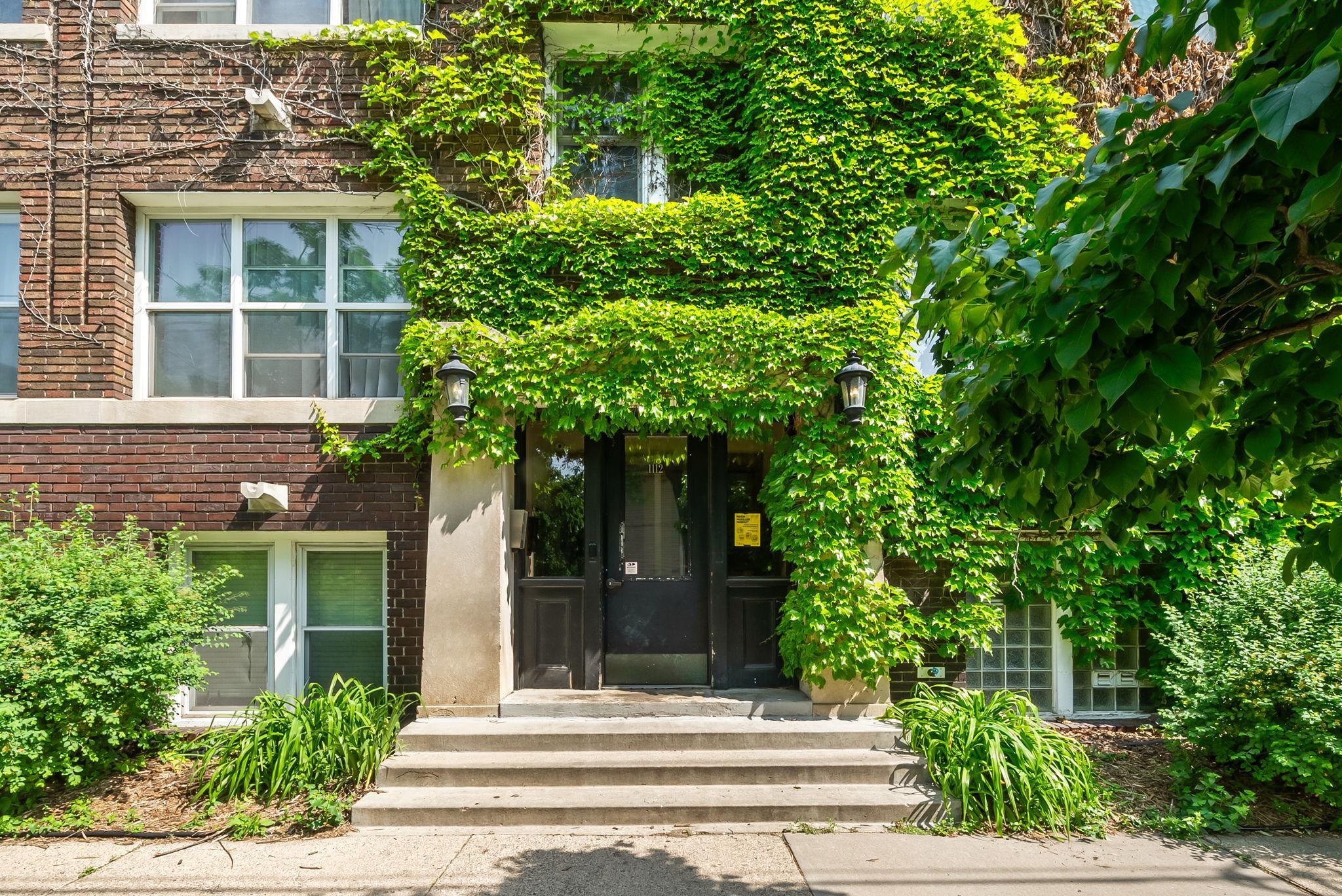1112 25TH STREET
1112 25th Street, Minneapolis, 55405, MN
-
Price: $200,000
-
Status type: For Sale
-
City: Minneapolis
-
Neighborhood: Lowry Hill East
Bedrooms: 1
Property Size :928
-
Listing Agent: NST16412,NST107199
-
Property type : Low Rise
-
Zip code: 55405
-
Street: 1112 25th Street
-
Street: 1112 25th Street
Bathrooms: 1
Year: 1910
Listing Brokerage: Anderson Realty
FEATURES
- Range
- Refrigerator
- Microwave
- Dishwasher
DETAILS
Handsome Brownstone in Minneapolis’s East Lowry Hill Neighborhood! With stunning hardwood floors and natural woodwork throughout, this lovingly cared-for condo in the heart of Uptown is ready for its next stewards! This historic condo offers plenty of charming space. Step inside to a large living room with beautiful ceiling beams, south-facing windows, and oak-paneled doors. The kitchen, equipped with stainless steel appliances, a gas range, granite countertops, and updated cabinets, overlooks the living room through a large pass-through window—making this a great space to host. The formal dining room is spacious and features many original details, including large pocket doors, a built-in buffet, and beautiful French doors—so many amazing doors! Adjacent to the dining room and living room, the south-facing sunroom gets plenty of daylight and makes for the perfect reading nook or work-from-home office. The tiled bathroom, with freestanding pedestal tub, is located toward the back of the unit next to the large bedroom with a walk-in closet. This unit comes with a storage room and several shared amenities, including a laundry room, bike storage, and a lovely outdoor grill and patio. Schedule a showing today!
INTERIOR
Bedrooms: 1
Fin ft² / Living Area: 928 ft²
Below Ground Living: N/A
Bathrooms: 1
Above Ground Living: 928ft²
-
Basement Details: Full,
Appliances Included:
-
- Range
- Refrigerator
- Microwave
- Dishwasher
EXTERIOR
Air Conditioning: Window Unit(s)
Garage Spaces: N/A
Construction Materials: N/A
Foundation Size: 928ft²
Unit Amenities:
-
- Natural Woodwork
- Hardwood Floors
- Sun Room
- Ceiling Fan(s)
- Paneled Doors
- French Doors
- Main Floor Primary Bedroom
Heating System:
-
- Boiler
ROOMS
| Main | Size | ft² |
|---|---|---|
| Living Room | 13x19 | 169 ft² |
| Sun Room | 9x11 | 81 ft² |
| Dining Room | 11x13 | 121 ft² |
| Kitchen | 10x10 | 100 ft² |
| Bedroom 1 | 11x14 | 121 ft² |
| Bathroom | 5x8 | 25 ft² |
LOT
Acres: N/A
Lot Size Dim.: 41x135
Longitude: 44.9575
Latitude: -93.294
Zoning: Residential-Single Family
FINANCIAL & TAXES
Tax year: 2025
Tax annual amount: $2,197
MISCELLANEOUS
Fuel System: N/A
Sewer System: City Sewer/Connected
Water System: City Water/Connected
ADDITIONAL INFORMATION
MLS#: NST7753161
Listing Brokerage: Anderson Realty

ID: 3745238
Published: June 05, 2025
Last Update: June 05, 2025
Views: 12






