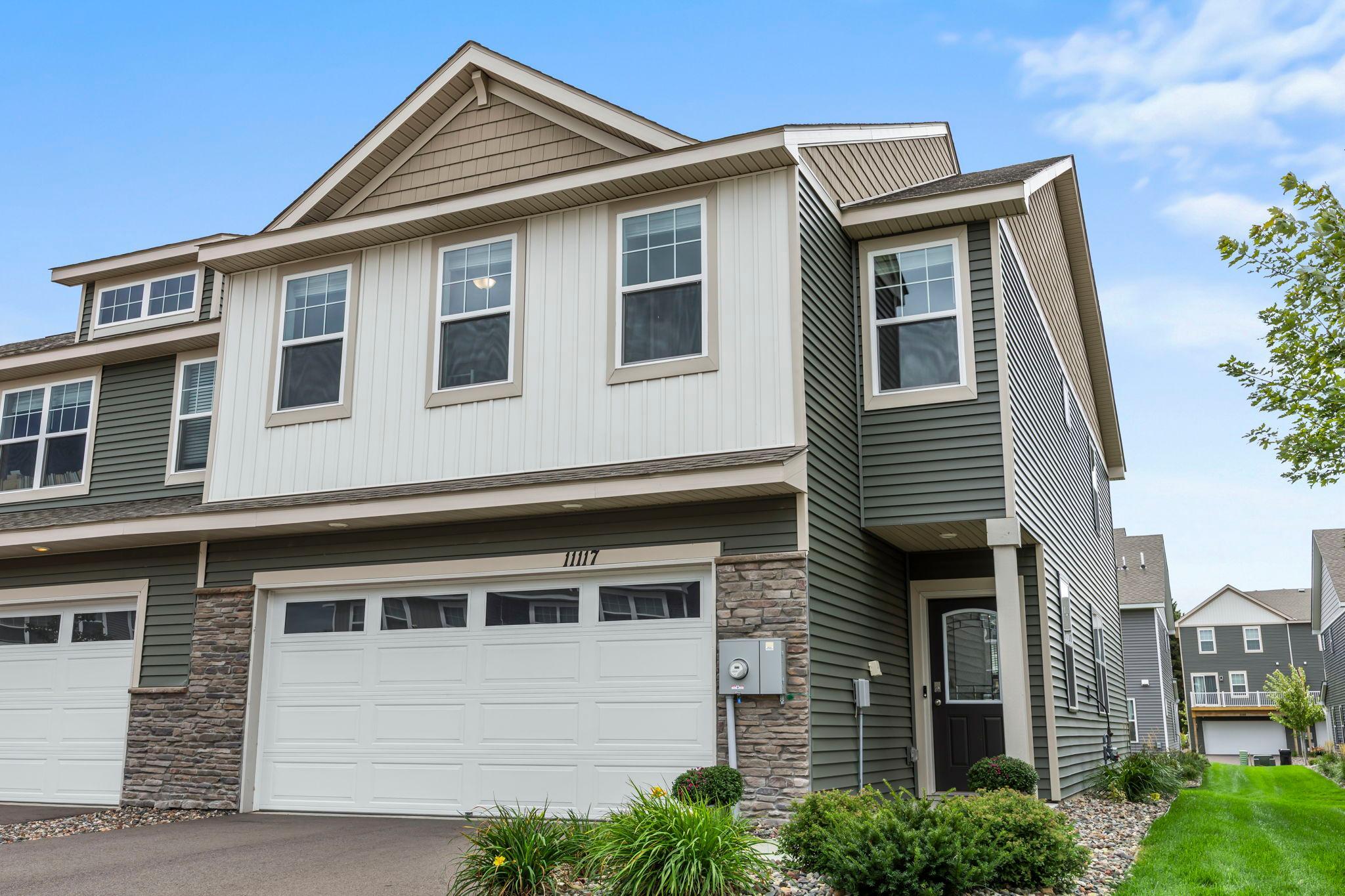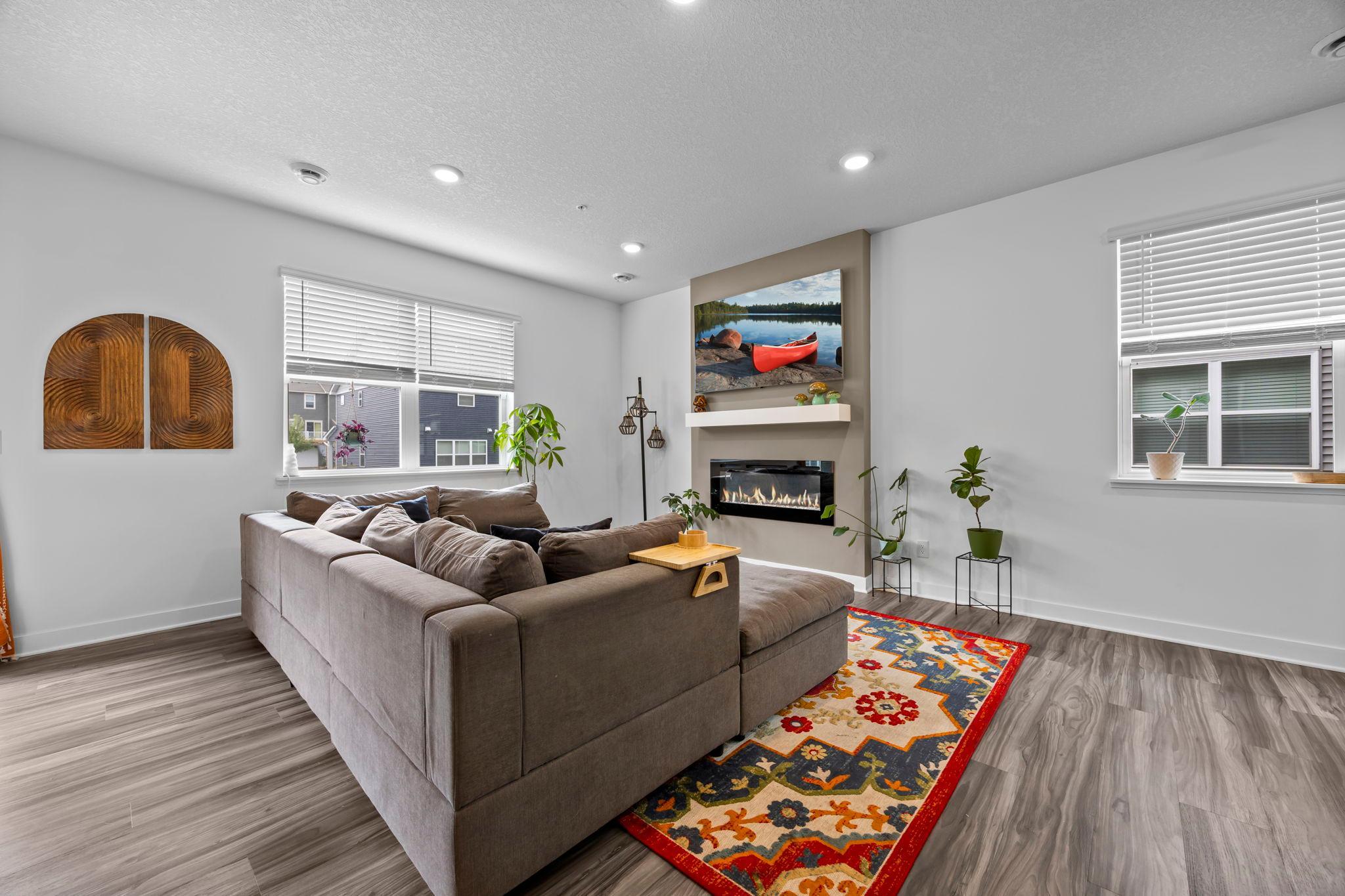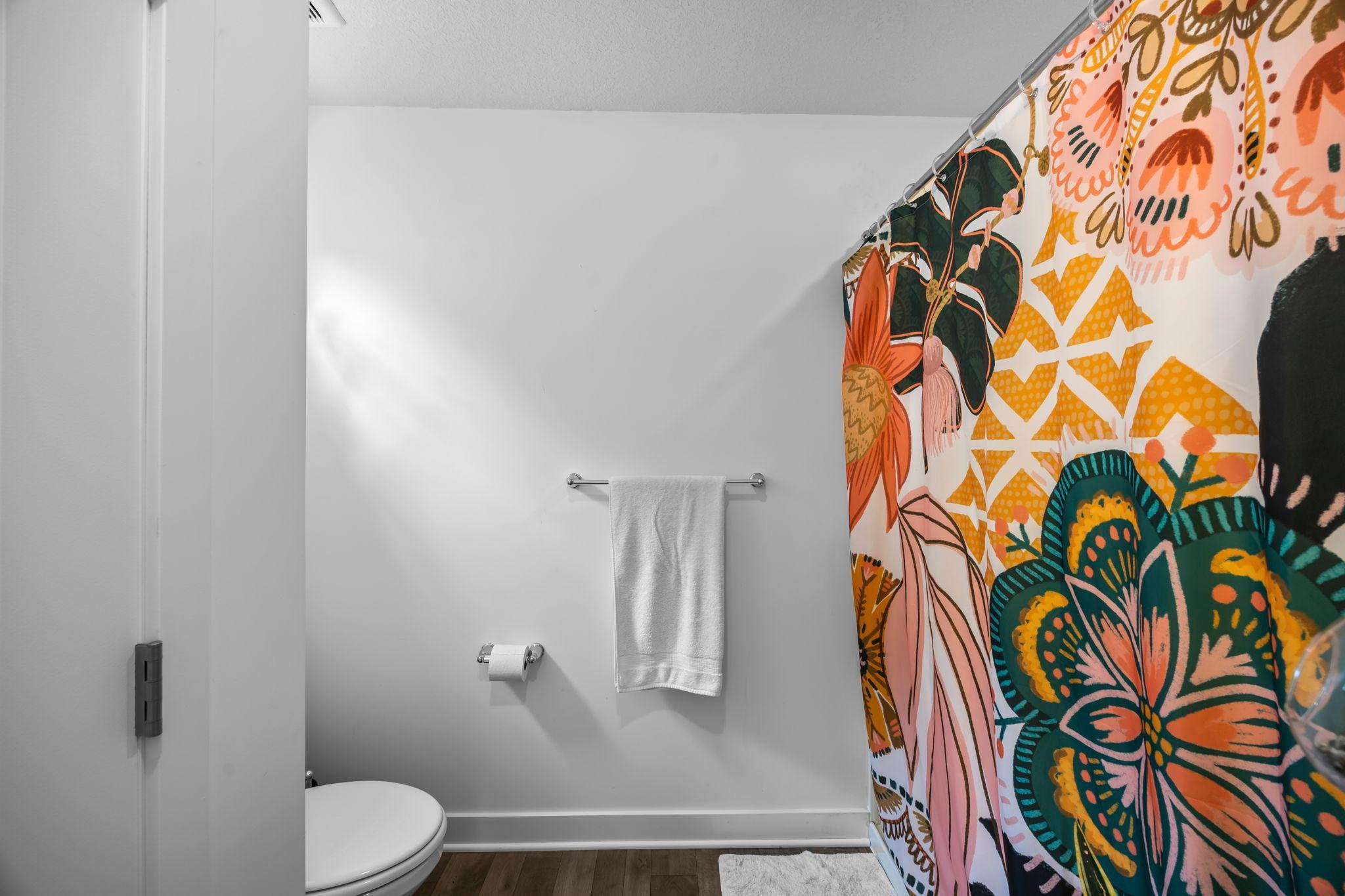11117 BALSAM POINTE TRAIL
11117 Balsam Pointe Trail, Dayton, 55327, MN
-
Price: $369,900
-
Status type: For Sale
-
City: Dayton
-
Neighborhood: Balsam Pointe
Bedrooms: 4
Property Size :1965
-
Listing Agent: NST14138,NST73256
-
Property type : Townhouse Side x Side
-
Zip code: 55327
-
Street: 11117 Balsam Pointe Trail
-
Street: 11117 Balsam Pointe Trail
Bathrooms: 3
Year: 2022
Listing Brokerage: Keller Williams Preferred Rlty
FEATURES
- Range
- Refrigerator
- Washer
- Dryer
- Microwave
- Exhaust Fan
- Dishwasher
- Water Softener Owned
- Disposal
- Humidifier
- Air-To-Air Exchanger
- Electric Water Heater
- Stainless Steel Appliances
DETAILS
This beautiful end-unit townhome offers the perfect mix of comfort, convenience and community. Only three years old and freshly painted, it feels like new. Situated in a residential neighborhood with quick access to Hwy 169, you'll enjoy being just steps from the Mississippi River, parks, trails, shopping, restaurants, and everyday amenities. The main level impresses with a stylish kitchen featuring sleek cabinetry, a gas range, and a stunning granite island with seating for four-ideal for casual meals, morning coffee, or entertaining. Open living and dining areas flow together seamlessly, creating the perfect space for gatherings and everyday living. Upstairs you'll find four spacious bedrooms along with a versatile loft and convenient laundry. The primary suite is a private retreat with a generous walk-in closet, offering both comfort and function. Additional highlights include smart home technology, a roof that's only three years old, a professionally managed HOA, and shared amenities, such as a private dog park, playground, and more. This home blends modern features, thoughtful design, and an unbeatable location-don't miss it!
INTERIOR
Bedrooms: 4
Fin ft² / Living Area: 1965 ft²
Below Ground Living: N/A
Bathrooms: 3
Above Ground Living: 1965ft²
-
Basement Details: None,
Appliances Included:
-
- Range
- Refrigerator
- Washer
- Dryer
- Microwave
- Exhaust Fan
- Dishwasher
- Water Softener Owned
- Disposal
- Humidifier
- Air-To-Air Exchanger
- Electric Water Heater
- Stainless Steel Appliances
EXTERIOR
Air Conditioning: Central Air
Garage Spaces: 2
Construction Materials: N/A
Foundation Size: 1965ft²
Unit Amenities:
-
- Patio
- Kitchen Window
- Walk-In Closet
- Washer/Dryer Hookup
- Security System
- In-Ground Sprinkler
- Indoor Sprinklers
- Kitchen Center Island
- Primary Bedroom Walk-In Closet
Heating System:
-
- Forced Air
ROOMS
| Main | Size | ft² |
|---|---|---|
| Living Room | 13x22.5 | 291.42 ft² |
| Kitchen | 12x18.5 | 221 ft² |
| Pantry (Walk-In) | 5x5 | 25 ft² |
| Upper | Size | ft² |
|---|---|---|
| Bedroom 1 | 12x13 | 144 ft² |
| Bedroom 2 | 13x10 | 169 ft² |
| Bedroom 3 | 12x11 | 144 ft² |
| Bedroom 4 | 13x9.5 | 122.42 ft² |
| Loft | 13x12 | 169 ft² |
| Laundry | 9x8 | 81 ft² |
LOT
Acres: N/A
Lot Size Dim.: Common
Longitude: 45.1997
Latitude: -93.4235
Zoning: Residential-Single Family
FINANCIAL & TAXES
Tax year: 2025
Tax annual amount: $3,671
MISCELLANEOUS
Fuel System: N/A
Sewer System: City Sewer/Connected
Water System: City Water/Connected
ADDITIONAL INFORMATION
MLS#: NST7798340
Listing Brokerage: Keller Williams Preferred Rlty

ID: 4102507
Published: September 12, 2025
Last Update: September 12, 2025
Views: 2






























