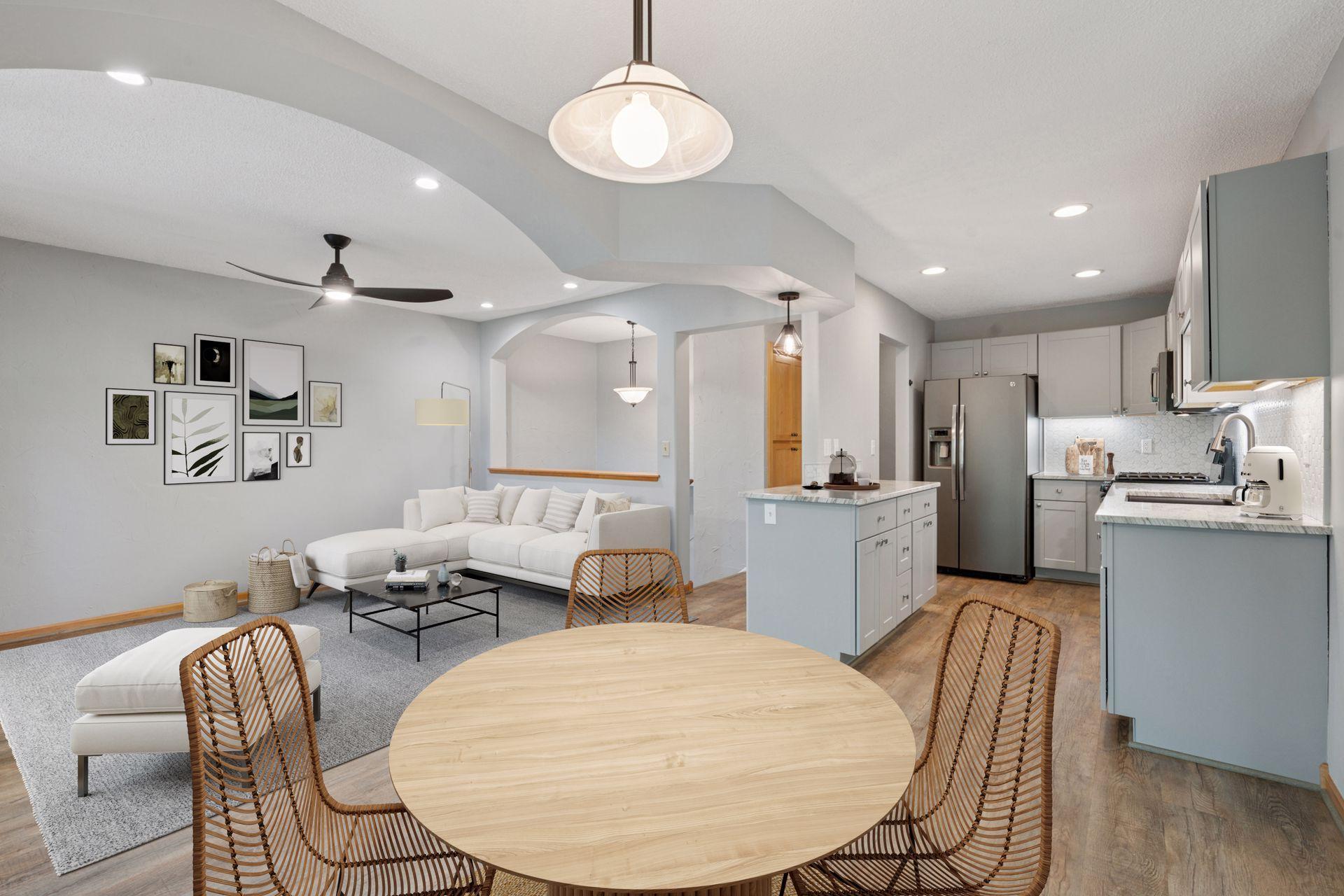11115 VESSEY CIRCLE
11115 Vessey Circle, Minneapolis (Bloomington), 55437, MN
-
Price: $293,500
-
Status type: For Sale
-
Neighborhood: Valley Green 3
Bedrooms: 2
Property Size :1294
-
Listing Agent: NST16256,NST47576
-
Property type : Townhouse Quad/4 Corners
-
Zip code: 55437
-
Street: 11115 Vessey Circle
-
Street: 11115 Vessey Circle
Bathrooms: 2
Year: 1981
Listing Brokerage: RE/MAX Results
FEATURES
- Range
- Refrigerator
- Washer
- Dryer
- Microwave
- Dishwasher
- Disposal
- Freezer
- Gas Water Heater
DETAILS
Terrific opportunity for affordable living in a prime Bloomington location. Recent updates include NEW furnace, NEW AC & NEW water heater. The wonderfully updated open kitchen offers granite countertops, a beautifully tiled backsplash, new cabinets with ample cupboard spaces, under-mount lighting, slate appliances including a gas range. This home also features solid core Maple doors, Maple trim & luxury vinyl flooring throughout main living area. This meticulously maintained 2 bedroom end-unit townhome features 2 full bathrooms, new fixtures, tasteful color choices & updated mechanicals. The informal dining room adjoins both the kitchen & living room spaces making entertaining family and friends a breeze. The main floor also possesses 2 large bedrooms (one with a walk-in closet), a spotless full bathroom, new flooring & abundant sunlight. The finished lower level walk-out holds the other full bathroom, a convenient laundry room plus the 19x14 family room which is perfect for playing or watching TV. The secluded private 20x12 cedar deck is the ideal space to relax with your morning cup of coffee or your evening beverage. Sleep well at night knowing that all the big ticket items are done for you--new furnace, water heater, central air unit, kitchen appliances and more. Enjoy all the amenities & conveniences this location offers like parks, golf courses, dog parks, walking trails, shopping, restaurants, coffee shops & so much more. Buy and begin enjoying this great home in a terrific Bloomington neighborhood!
INTERIOR
Bedrooms: 2
Fin ft² / Living Area: 1294 ft²
Below Ground Living: 412ft²
Bathrooms: 2
Above Ground Living: 882ft²
-
Basement Details: Block, Daylight/Lookout Windows, Finished, Walkout,
Appliances Included:
-
- Range
- Refrigerator
- Washer
- Dryer
- Microwave
- Dishwasher
- Disposal
- Freezer
- Gas Water Heater
EXTERIOR
Air Conditioning: Central Air
Garage Spaces: 2
Construction Materials: N/A
Foundation Size: 882ft²
Unit Amenities:
-
- Deck
- Ceiling Fan(s)
- Walk-In Closet
- Washer/Dryer Hookup
- Tile Floors
Heating System:
-
- Forced Air
ROOMS
| Main | Size | ft² |
|---|---|---|
| Living Room | 13x12 | 169 ft² |
| Dining Room | 11x8 | 121 ft² |
| Kitchen | 12x8 | 144 ft² |
| Bedroom 1 | 16x10 | 256 ft² |
| Bedroom 2 | 11x10 | 121 ft² |
| Bathroom | 11x5 | 121 ft² |
| Walk In Closet | 6x5 | 36 ft² |
| Deck | 20x12 | 400 ft² |
| Lower | Size | ft² |
|---|---|---|
| Family Room | 19x14 | 361 ft² |
| Bathroom | 10x4 | 100 ft² |
| Laundry | 8x5 | 64 ft² |
| Garage | 20x20 | 400 ft² |
LOT
Acres: N/A
Lot Size Dim.: 64x101x125x138
Longitude: 44.8033
Latitude: -93.3512
Zoning: Residential-Single Family
FINANCIAL & TAXES
Tax year: 2025
Tax annual amount: $2,790
MISCELLANEOUS
Fuel System: N/A
Sewer System: City Sewer/Connected
Water System: City Water/Connected
ADDITIONAL INFORMATION
MLS#: NST7769976
Listing Brokerage: RE/MAX Results

ID: 3873607
Published: July 10, 2025
Last Update: July 10, 2025
Views: 6






