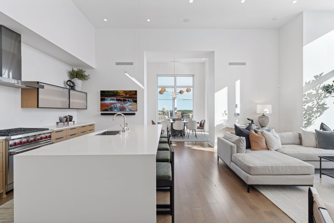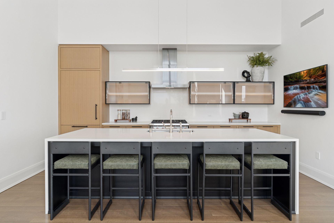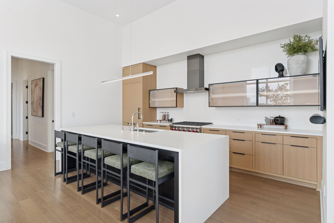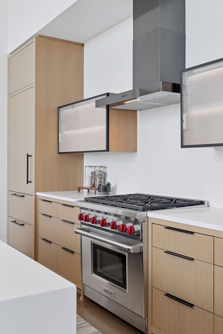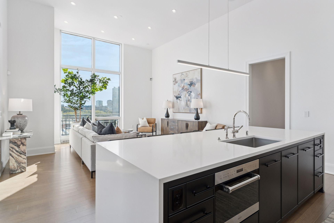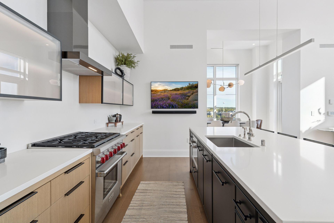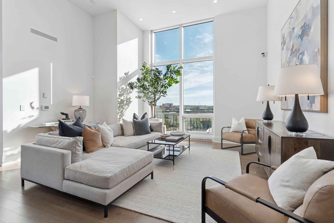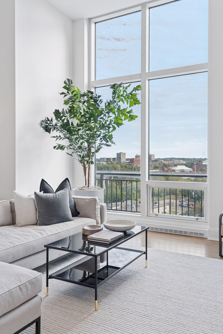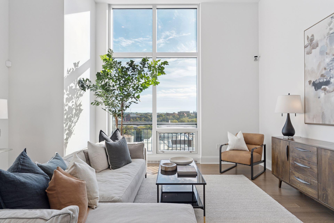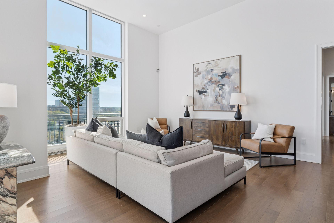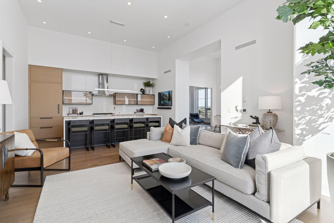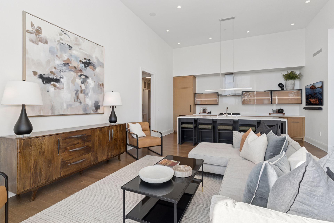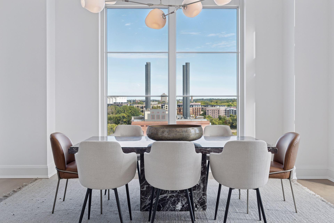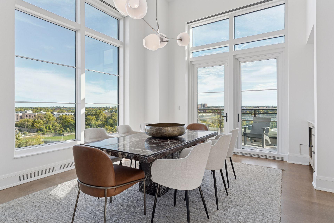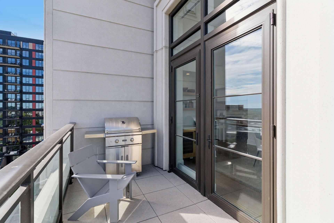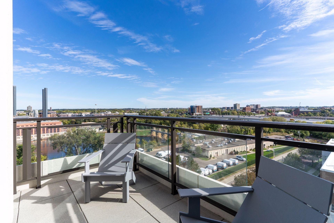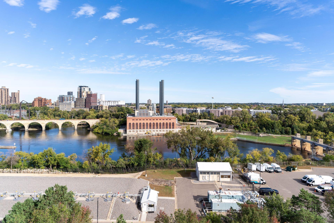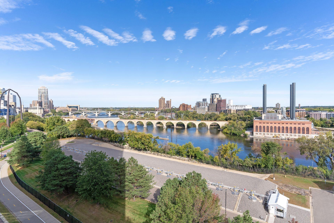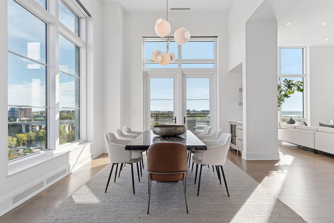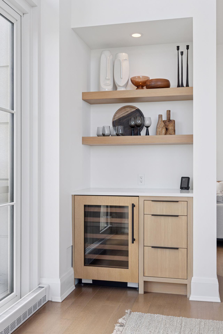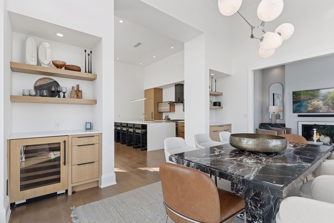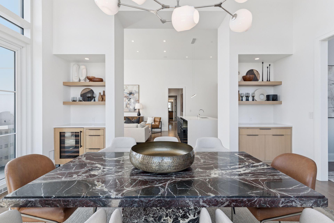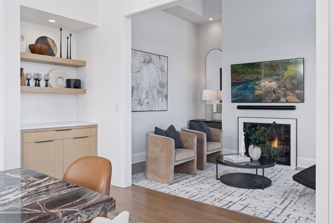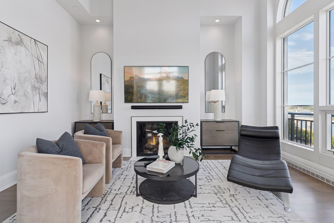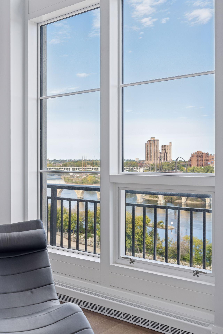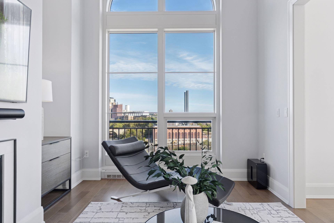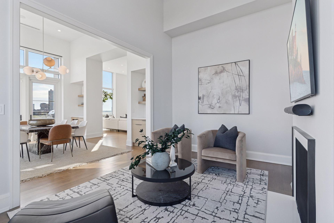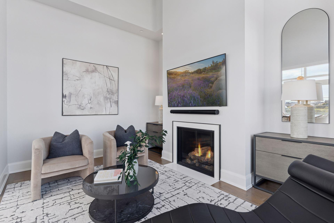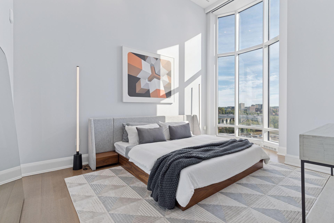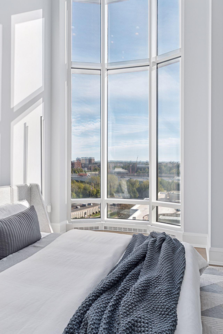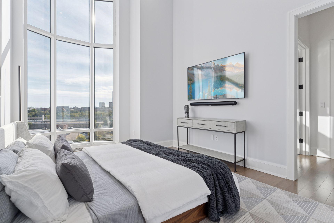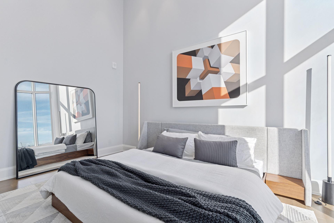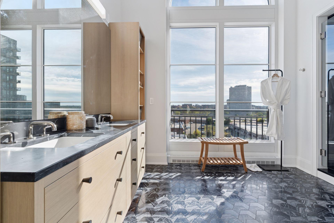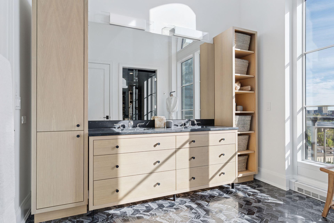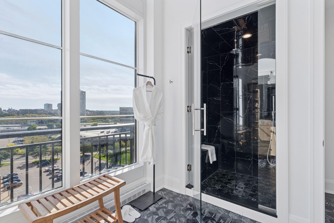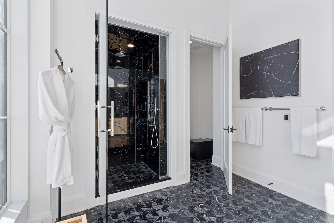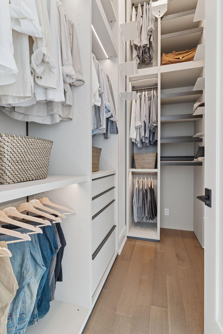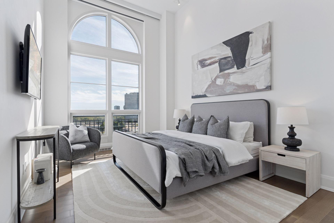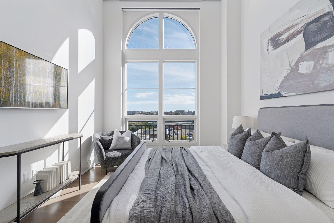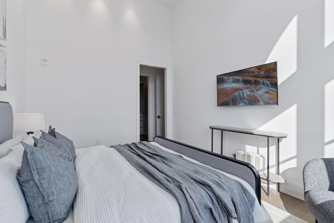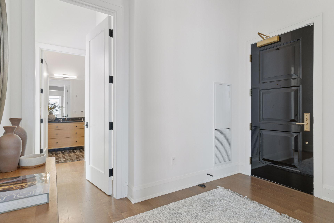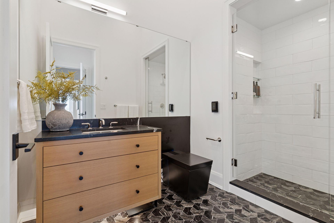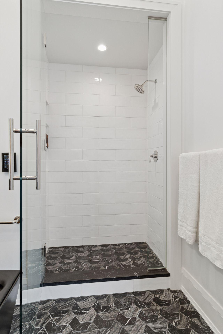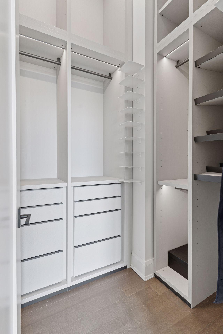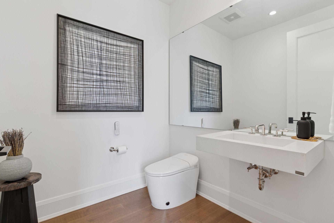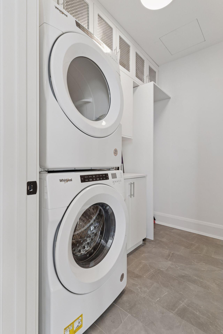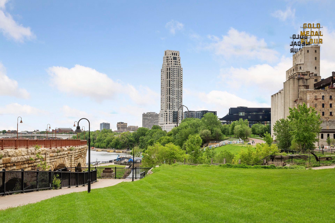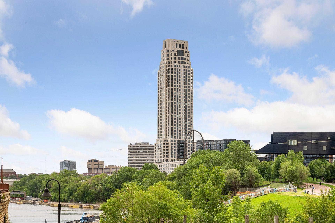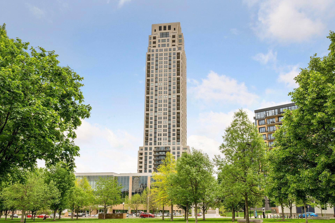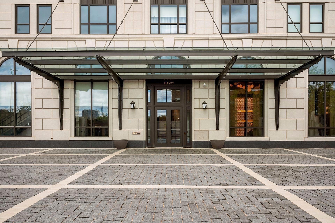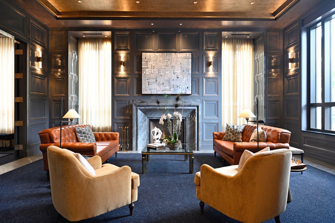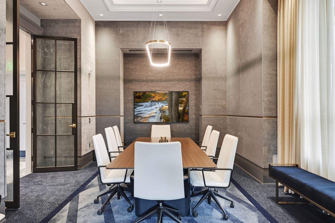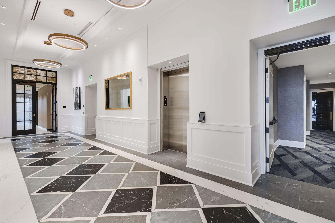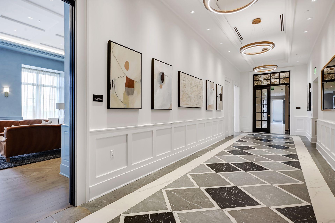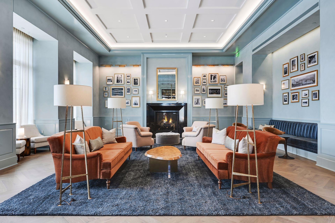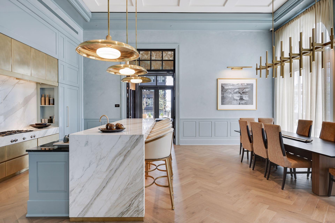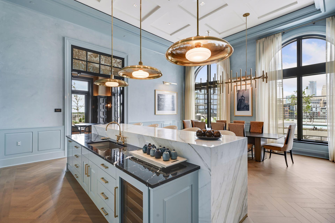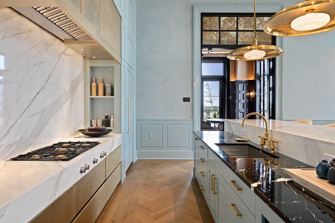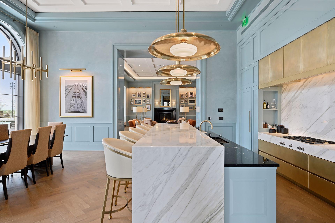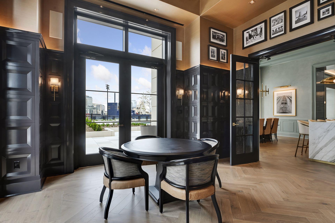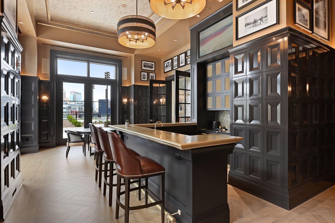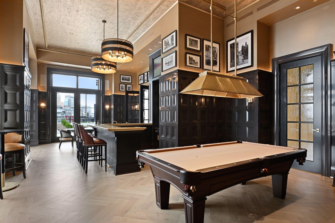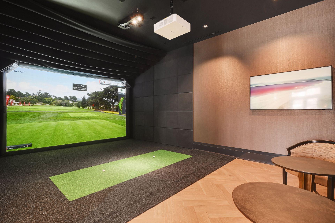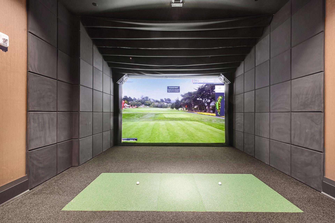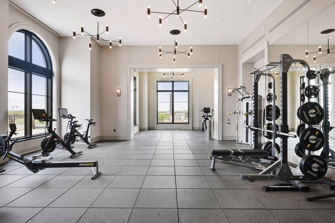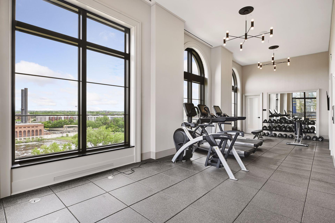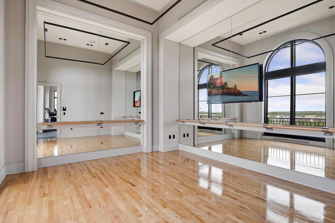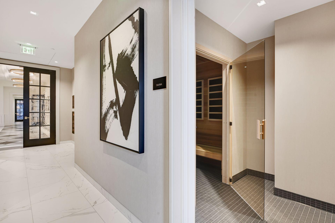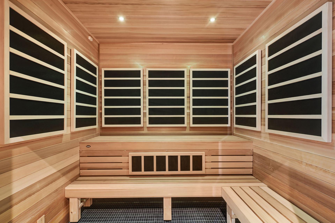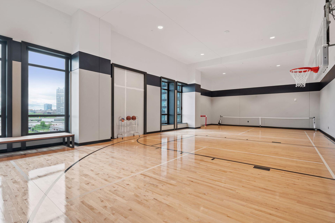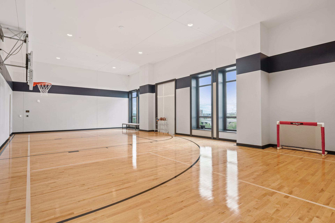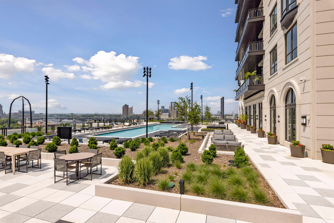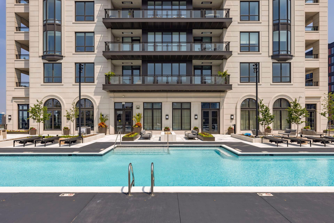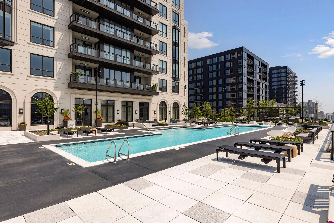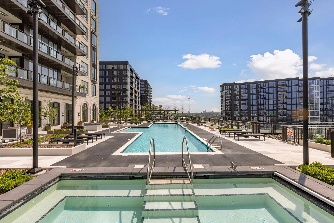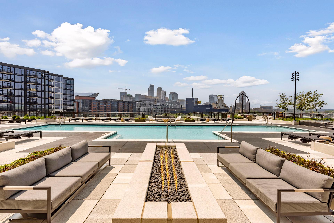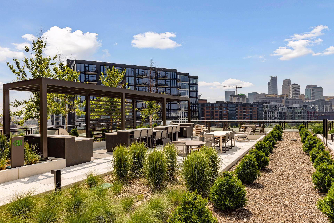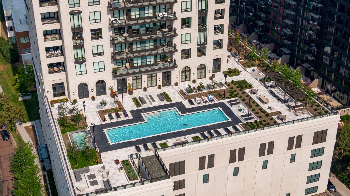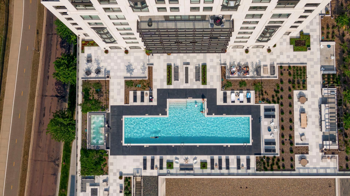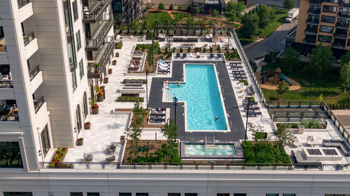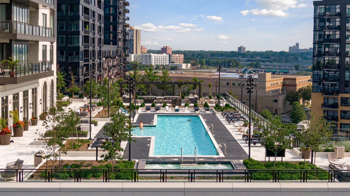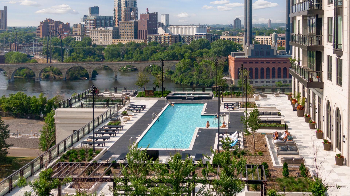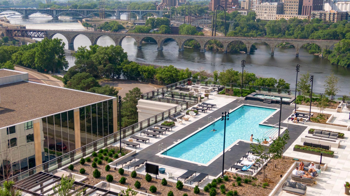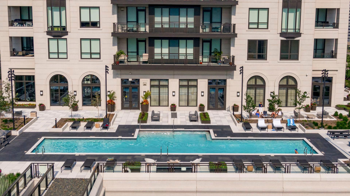1111 RIVER PARKWAY
1111 River Parkway, Minneapolis, 55415, MN
-
Price: $1,895,000
-
Status type: For Sale
-
City: Minneapolis
-
Neighborhood: Downtown East
Bedrooms: 2
Property Size :2181
-
Listing Agent: NST11236,NST44243
-
Property type : High Rise
-
Zip code: 55415
-
Street: 1111 River Parkway
-
Street: 1111 River Parkway
Bathrooms: 3
Year: 2019
Listing Brokerage: Keller Williams Integrity Realty
FEATURES
- Range
- Refrigerator
- Washer
- Dryer
- Microwave
- Exhaust Fan
- Dishwasher
- Disposal
- Wine Cooler
DETAILS
Welcome to this completely unique home on the 8th floor of Eleven on the River. The 2 bedroom plus library floor plan is the only one of its kind in the building, with 14 foot ceilings and enormous windows. Inside, the home has been completely customized and upgraded with a sleek, contemporary style. Every detail has been attended to, from custom lighting to upgraded flooring. A few notable features include the library with gas fireplace and a stunning arched window, the chic dining room with built-in bar and wine fridge, the private terrace with grill and stunning views of the Mississippi River and Stone Arch Bridge, and the open kitchen with clean lines and high end appliances. The spacious owners suite has a bay window, en suite bathroom with customized black marble tile and rain shower, upgrade built in Poliform closet, and motorized blackout shades. Second bedroom suite includes an ensuite bathroom with a glass shower and a spacious walk-in closet. Eleven on the River allows for easy access to the culturally vibrant Mill District, and features world class amenities. The top of the line fitness center includes heated outdoor lap pool, spa, indoor sports court, yoga studio, steam and sauna. Leisure spaces include billiards lounge, library, resident lounge, display kitchen with private dining room, and board room. Full services include Front Desk concierge service, available guest suites, and available auxiliary units for those searching for additional studio or work space, and private dog park and pet spa.
INTERIOR
Bedrooms: 2
Fin ft² / Living Area: 2181 ft²
Below Ground Living: N/A
Bathrooms: 3
Above Ground Living: 2181ft²
-
Basement Details: None,
Appliances Included:
-
- Range
- Refrigerator
- Washer
- Dryer
- Microwave
- Exhaust Fan
- Dishwasher
- Disposal
- Wine Cooler
EXTERIOR
Air Conditioning: Central Air
Garage Spaces: 2
Construction Materials: N/A
Foundation Size: 2181ft²
Unit Amenities:
-
- Kitchen Window
- Hardwood Floors
- Balcony
- Ceiling Fan(s)
- Walk-In Closet
- Washer/Dryer Hookup
- Kitchen Center Island
- City View
- Main Floor Primary Bedroom
- Primary Bedroom Walk-In Closet
Heating System:
-
- Baseboard
- Radiant Floor
ROOMS
| Main | Size | ft² |
|---|---|---|
| Living Room | 20 x 17 | 400 ft² |
| Dining Room | 17 x 15 | 289 ft² |
| Kitchen | 17 x 8 | 289 ft² |
| Library | 15 x 11 | 225 ft² |
| Bedroom 1 | 15 x 12 | 225 ft² |
| Bedroom 2 | 15 x 11 | 225 ft² |
LOT
Acres: N/A
Lot Size Dim.: Common
Longitude: 44.9772
Latitude: -93.25
Zoning: Residential-Single Family
FINANCIAL & TAXES
Tax year: 2025
Tax annual amount: $20,786
MISCELLANEOUS
Fuel System: N/A
Sewer System: City Sewer/Connected
Water System: City Water/Connected
ADDITIONAL INFORMATION
MLS#: NST7811883
Listing Brokerage: Keller Williams Integrity Realty

ID: 4190720
Published: October 07, 2025
Last Update: October 07, 2025
Views: 3


