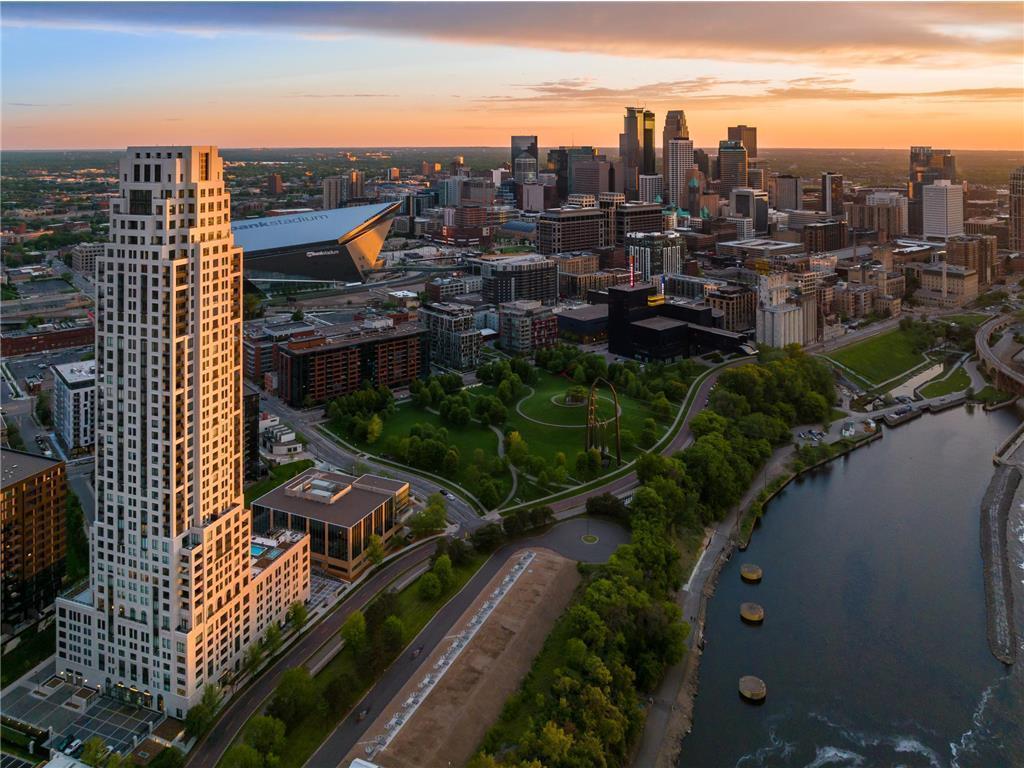1111 RIVER PARKWAY
1111 River Parkway, Minneapolis, 55415, MN
-
Price: $1,200,000
-
Status type: For Sale
-
City: Minneapolis
-
Neighborhood: Downtown East
Bedrooms: 2
Property Size :1616
-
Listing Agent: NST18379,NST39171
-
Property type : High Rise
-
Zip code: 55415
-
Street: 1111 River Parkway
-
Street: 1111 River Parkway
Bathrooms: 2
Year: 2022
Listing Brokerage: Lakes Sotheby's International Realty
FEATURES
- Range
- Refrigerator
- Washer
- Dryer
- Microwave
- Exhaust Fan
- Dishwasher
- Disposal
- Freezer
- Cooktop
- Stainless Steel Appliances
DETAILS
Limited opportunity to own one of ELEVEN’s most sought-after residences. Residence 12E is part of an exclusive collection— in the coveted E-stack—set on the southeast corner of this architectural landmark. With sweeping north and east views of the Mississippi River and the University of Minnesota campus, this 1,616-square-foot home blends architectural refinement with modern luxury. Inside, you’ll find hardwood floors throughout, a seamless open-concept kitchen and living space, and two private bedroom suites designed for flexibility. The primary suite features a walk-in closet and spa-inspired marble bath. A heated, glass-railed terrace extends your living space year-round—perfect for grilling, entertaining, or simply enjoying the skyline and river views. ELEVEN is more than a residence—it’s a lifestyle defined by world-class amenities and impeccable design by Robert A.M. Stern Architects: 24/7 Doorman & Concierge, 75-Foot Lap Pool, Outdoor Spa, Infrared Sauna & Steam Rooms, State-of-the-art Gym, Private Training Spaces & Sport Court, ½ Acre Rooftop with Outdoor Kitchens, Dining & Fireplaces, Private Chef’s Kitchen, Library & Main Floor Restaurant, Pet Spa, Motor Court & Destination Dispatch Elevators Completed in 2022, ELEVEN is the crown jewel of Minneapolis’ riverfront. Thoughtfully crafted with the highest quality materials and timeless design, it offers only 120 residences—each delivering unparalleled privacy and sophistication. Set in the heart of the Mill District, residents enjoy immediate access to the city’s cultural and culinary scene: the Guthrie Theater, St. Anthony Main, Northeast’s restaurants and galleries, the University of Minnesota, and endless riverfront trails. With farmers markets, sporting events, shopping, and award-winning dining just steps away, this location is unmatched. From its heated terraces and European-style motor court to its curated collection of amenities, ELEVEN offers all the luxuries of a private estate within the ease of a downtown residence. Here, every detail has been considered, and life flows as seamlessly as the river views below.
INTERIOR
Bedrooms: 2
Fin ft² / Living Area: 1616 ft²
Below Ground Living: N/A
Bathrooms: 2
Above Ground Living: 1616ft²
-
Basement Details: None,
Appliances Included:
-
- Range
- Refrigerator
- Washer
- Dryer
- Microwave
- Exhaust Fan
- Dishwasher
- Disposal
- Freezer
- Cooktop
- Stainless Steel Appliances
EXTERIOR
Air Conditioning: Central Air
Garage Spaces: 2
Construction Materials: N/A
Foundation Size: 1616ft²
Unit Amenities:
-
- Patio
- Porch
- Natural Woodwork
- Hardwood Floors
- Balcony
- Walk-In Closet
- Washer/Dryer Hookup
- Panoramic View
- Cable
- Kitchen Center Island
- City View
- Ethernet Wired
- Main Floor Primary Bedroom
- Primary Bedroom Walk-In Closet
Heating System:
-
- Other
ROOMS
| Main | Size | ft² |
|---|---|---|
| Living Room | 23x15 | 529 ft² |
| Kitchen | 15x11 | 225 ft² |
| Informal Dining Room | 11x09 | 121 ft² |
| Bedroom 1 | 15x11 | 225 ft² |
| Bedroom 2 | 13x12 | 169 ft² |
| Laundry | 09x05 | 81 ft² |
| Primary Bathroom | 09x07 | 81 ft² |
| Bathroom | 05x05 | 25 ft² |
| Foyer | 08x07 | 64 ft² |
| Porch | 18x15 | 324 ft² |
LOT
Acres: N/A
Lot Size Dim.: N/A
Longitude: 44.9772
Latitude: -93.25
Zoning: Residential-Multi-Family
FINANCIAL & TAXES
Tax year: 2025
Tax annual amount: $16,336
MISCELLANEOUS
Fuel System: N/A
Sewer System: City Sewer/Connected
Water System: City Water/Connected
ADDITIONAL INFORMATION
MLS#: NST7797498
Listing Brokerage: Lakes Sotheby's International Realty

ID: 4109438
Published: September 15, 2025
Last Update: September 15, 2025
Views: 1






