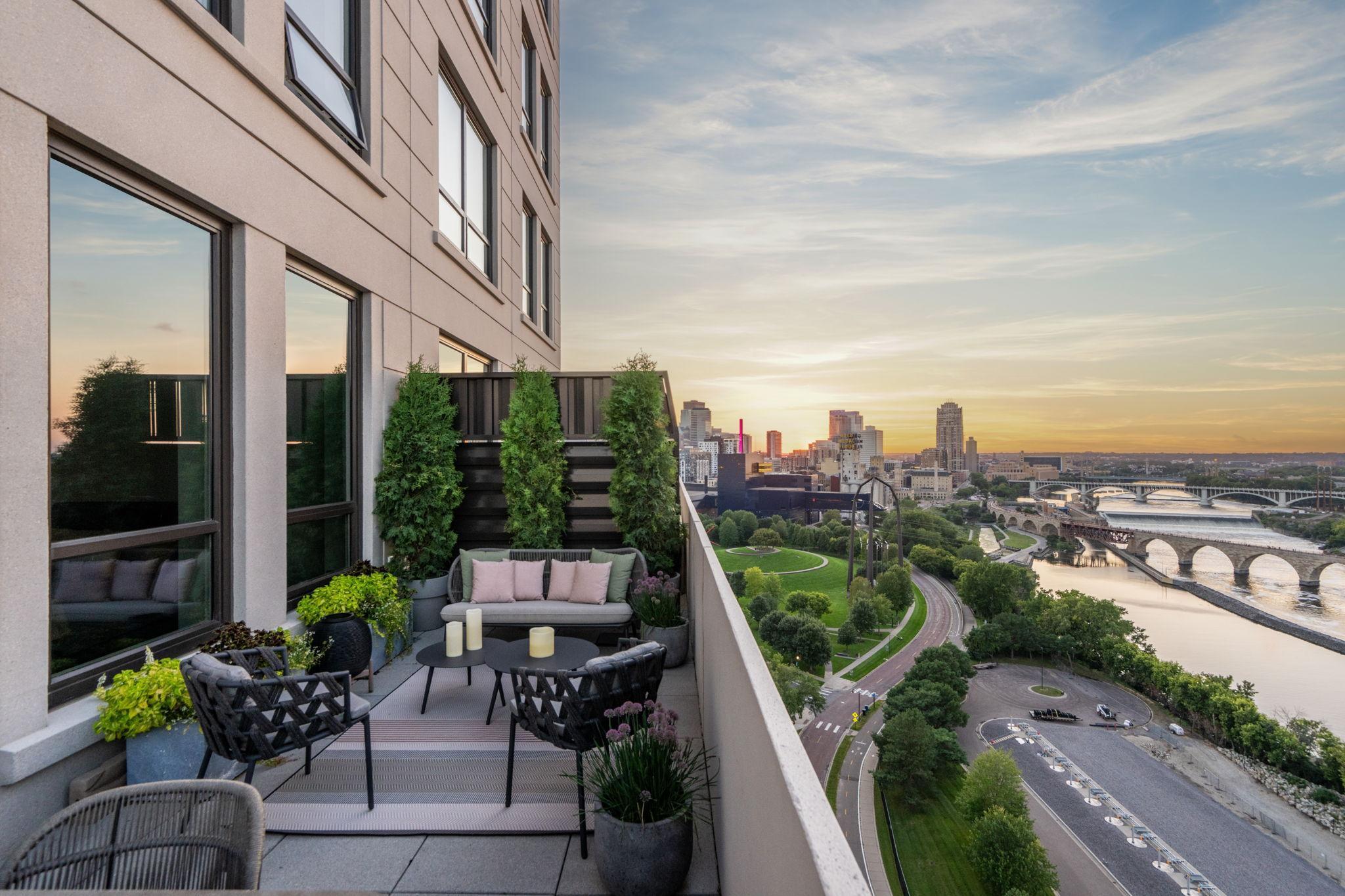1111 RIVER PARKWAY
1111 River Parkway, Minneapolis, 55415, MN
-
Price: $2,078,000
-
Status type: For Sale
-
City: Minneapolis
-
Neighborhood: Downtown East
Bedrooms: 3
Property Size :2100
-
Listing Agent: NST26092,NST106694
-
Property type : High Rise
-
Zip code: 55415
-
Street: 1111 River Parkway
-
Street: 1111 River Parkway
Bathrooms: 3
Year: 2019
Listing Brokerage: Prudden & Company
FEATURES
- Refrigerator
- Washer
- Dryer
- Microwave
- Exhaust Fan
- Dishwasher
- Disposal
- Cooktop
- Wall Oven
- Air-To-Air Exchanger
- Stainless Steel Appliances
DETAILS
The embodiment of distinguished elegance, impeccably designed and masterfully executed, by renowned architect Robert A. M. Stern. Residence 16C is unique. It is the only true three bedroom and three full bathroom residence offered in the building, below the custom penthouses. Exceptional custom finishes and fixtures, no detail has been left unconsidered, nor expense spared. This corner unit offers abundant natural light and iconic views of the Mississippi River fill the grand, floor-to-ceiling windows. Intricate millwork detailing evokes classical traditions and luxurious finishes throughout presenting the perfect palette of interior design and refinement. The terrace is grand in scale and affords multiple options for entertainment and leisure. Amenities include an expansive pool terrace with an outdoor spa, pub with golf simulator, living room, basketball and pickle ball court, fitness center featuring state of the art equipment, yoga room, and locker rooms equipped with steam showers and saunas. A great room with chefs kitchen complete the heralded amenity package. A 24 hour staffed front desk helps make life easier for your elevated living standards.
INTERIOR
Bedrooms: 3
Fin ft² / Living Area: 2100 ft²
Below Ground Living: N/A
Bathrooms: 3
Above Ground Living: 2100ft²
-
Basement Details: None,
Appliances Included:
-
- Refrigerator
- Washer
- Dryer
- Microwave
- Exhaust Fan
- Dishwasher
- Disposal
- Cooktop
- Wall Oven
- Air-To-Air Exchanger
- Stainless Steel Appliances
EXTERIOR
Air Conditioning: Central Air
Garage Spaces: 2
Construction Materials: N/A
Foundation Size: 2100ft²
Unit Amenities:
-
- Deck
- Hardwood Floors
- Walk-In Closet
- Indoor Sprinklers
- Panoramic View
- Cable
- Kitchen Center Island
- Tile Floors
- Main Floor Primary Bedroom
- Primary Bedroom Walk-In Closet
Heating System:
-
- Baseboard
- Radiant
ROOMS
| Main | Size | ft² |
|---|---|---|
| Living Room | 15.10x16.1 | 254.65 ft² |
| Dining Room | 15.10x10.7 | 167.57 ft² |
| Kitchen | 12.7x26.7 | 334.51 ft² |
| Den | 11.11x11.6 | 137.04 ft² |
| Bedroom 1 | 14.4x11.4 | 162.44 ft² |
| Bedroom 2 | 13.8x11.6 | 157.17 ft² |
| Laundry | 6.6x6.8 | 43.33 ft² |
| Deck | 10x21.8 | 216.67 ft² |
LOT
Acres: N/A
Lot Size Dim.: Common
Longitude: 44.9772
Latitude: -93.25
Zoning: Residential-Single Family
FINANCIAL & TAXES
Tax year: 2025
Tax annual amount: $21,972
MISCELLANEOUS
Fuel System: N/A
Sewer System: City Sewer/Connected
Water System: City Water/Connected
ADDITIONAL INFORMATION
MLS#: NST7796184
Listing Brokerage: Prudden & Company

ID: 4072120
Published: September 04, 2025
Last Update: September 04, 2025
Views: 8






