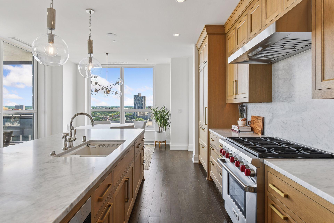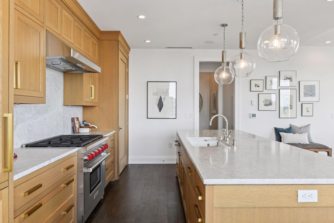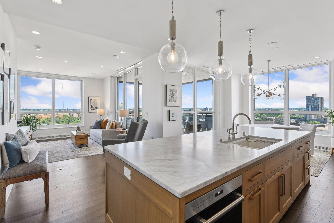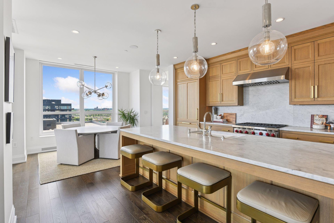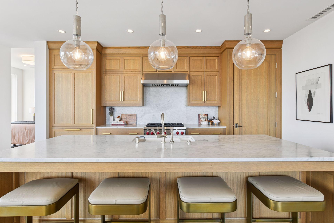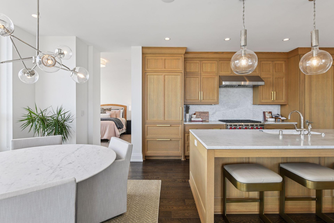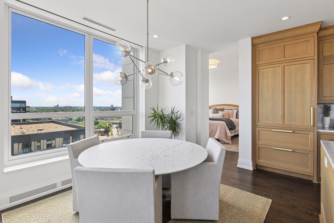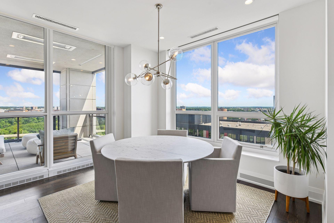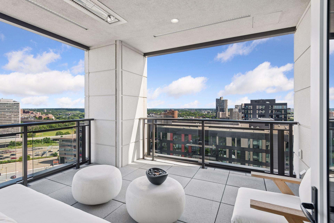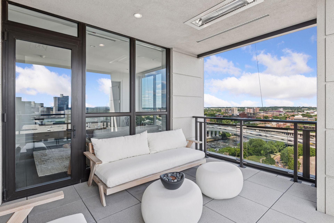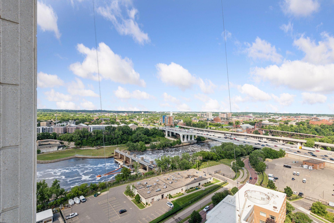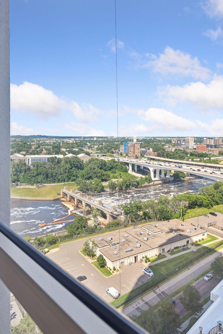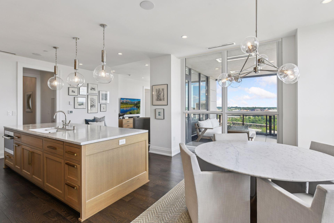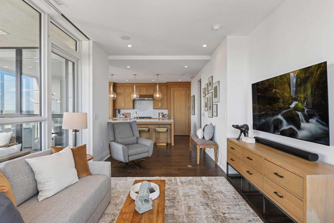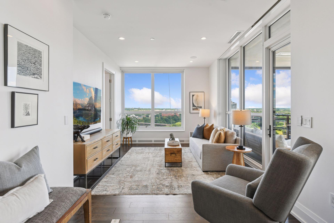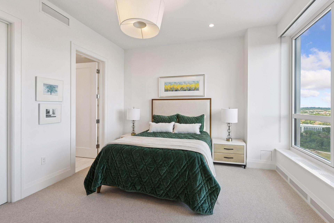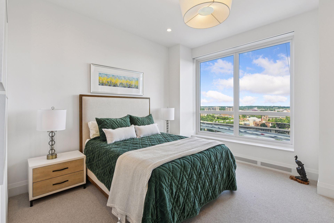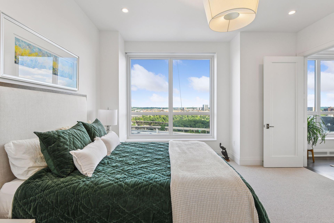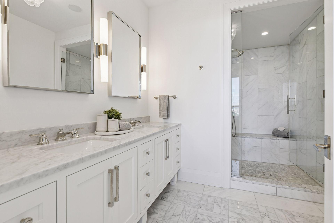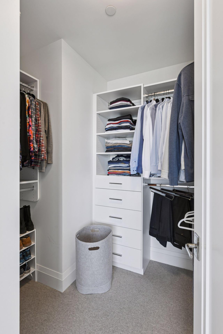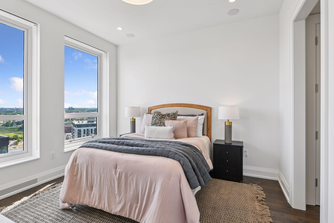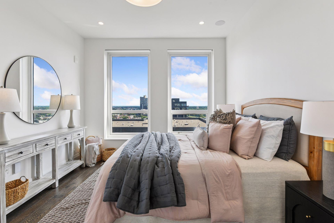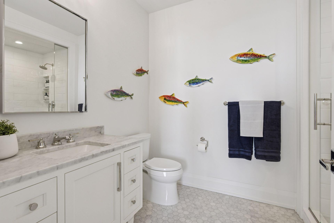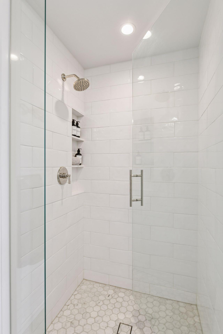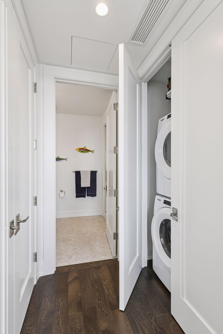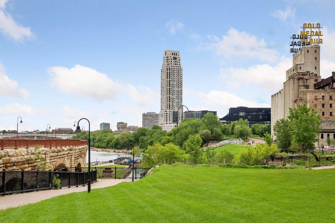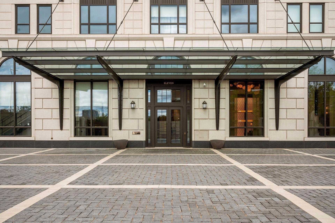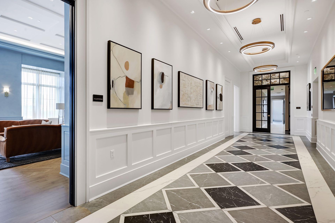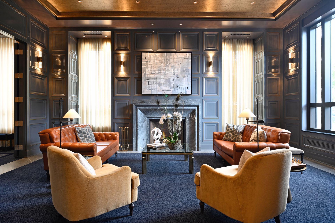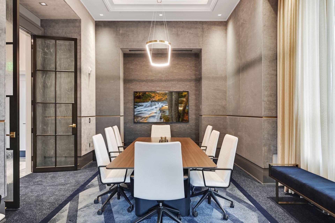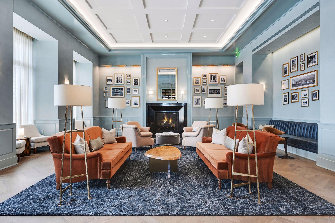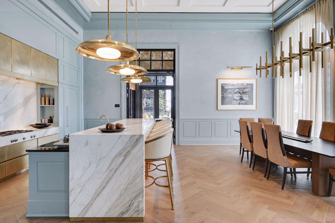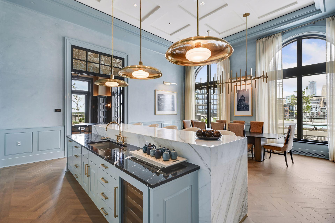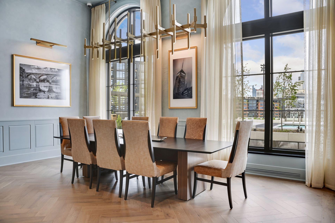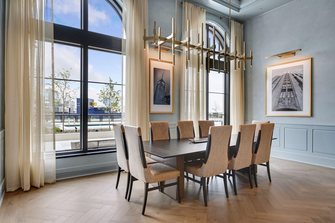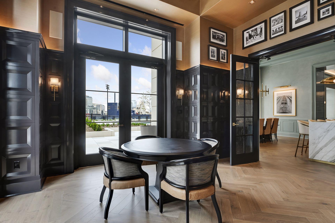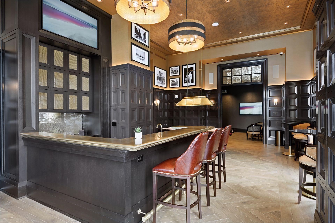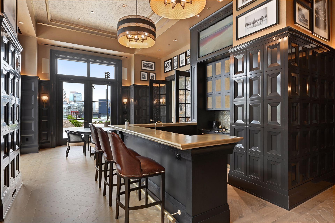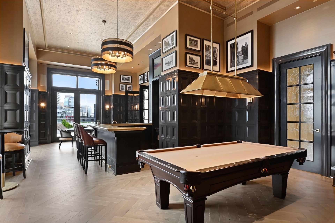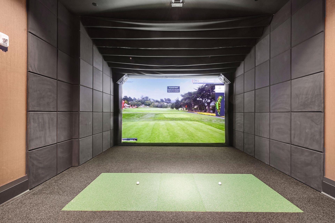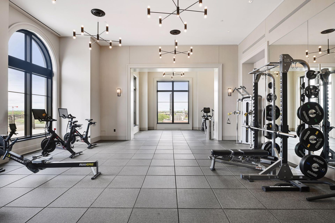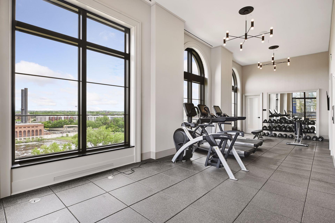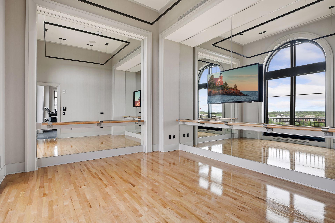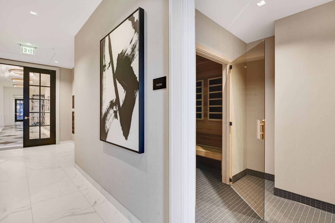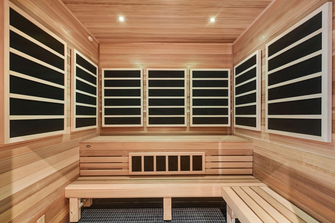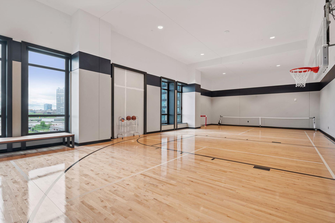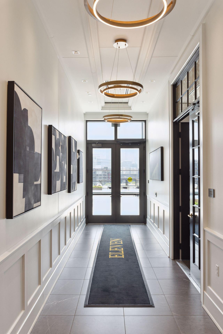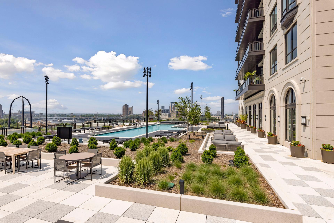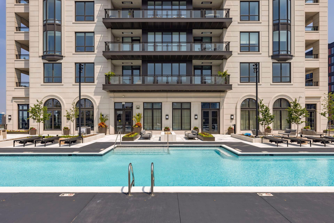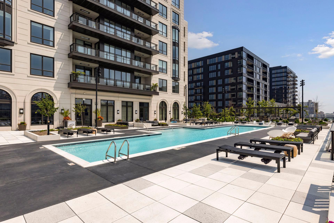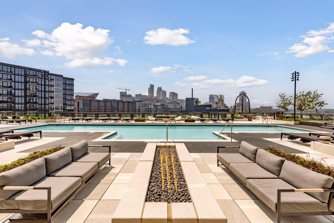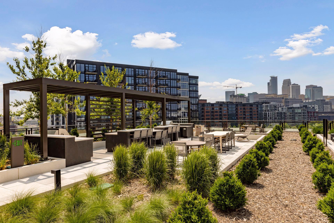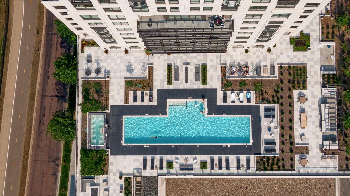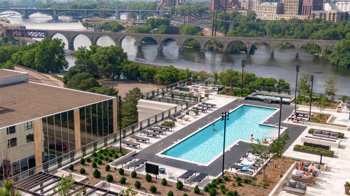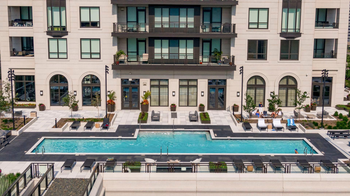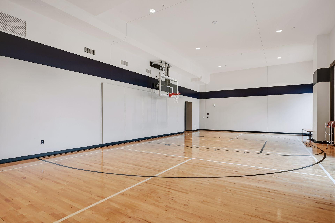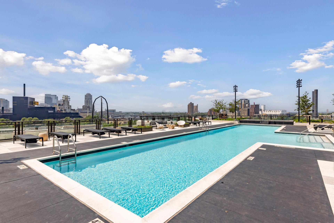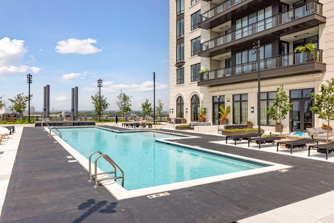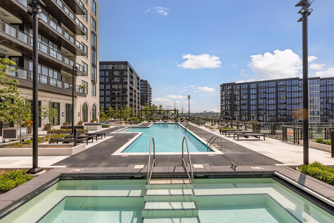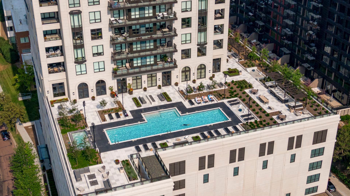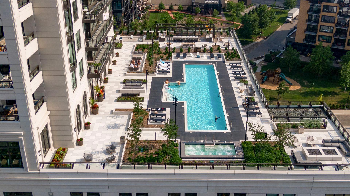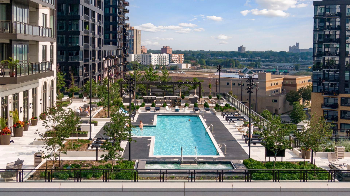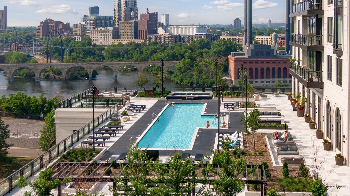1111 RIVER PARKWAY
1111 River Parkway, Minneapolis, 55415, MN
-
Price: $1,050,000
-
Status type: For Sale
-
City: Minneapolis
-
Neighborhood: Downtown East
Bedrooms: 2
Property Size :1426
-
Listing Agent: NST11236,NST44243
-
Property type : High Rise
-
Zip code: 55415
-
Street: 1111 River Parkway
-
Street: 1111 River Parkway
Bathrooms: 2
Year: 2019
Listing Brokerage: Keller Williams Integrity Realty
FEATURES
- Range
- Refrigerator
- Washer
- Dryer
- Microwave
- Exhaust Fan
- Dishwasher
DETAILS
Welcome to Eleven on the River, where beautiful homes can come in petite packages! This stunning residence on the 18th floor is the obvious selection for someone seeking ease, efficiency, top of the line luxury finishes and world class service and amenities. Meticulously maintained and barely lived in, the smallest floor plan available in the building is an excellent value with dramatic morning sunrise from every window and high ceiling that maximize the spacious air and natural light. This is an excellent opportunity for a pied à terre or urban launch pad with two generous bedroom suites, calming custom features throughout and private outdoor loggia with panoramic river views. The home is filled with luxury features, including marble tiled bathrooms, high end kitchen appliances like the Wolf range and paneled sub zero refrigerator, white oak cabinetry, and wide plank oak flooring throughout. Eleven on the River allows for easy access to the culturally vibrant Mill District, and features world class amenities. The top of the line fitness center includes heated outdoor lap pool, spa, indoor sports court, yoga studio, steam and sauna. Leisure spaces include billiards lounge, library, resident lounge, display kitchen with private dining room, and board room. Full services include Front Desk concierge service, available guest suites, and available auxiliary units for those searching for additional studio or work space, and private dog park and pet spa.
INTERIOR
Bedrooms: 2
Fin ft² / Living Area: 1426 ft²
Below Ground Living: N/A
Bathrooms: 2
Above Ground Living: 1426ft²
-
Basement Details: None,
Appliances Included:
-
- Range
- Refrigerator
- Washer
- Dryer
- Microwave
- Exhaust Fan
- Dishwasher
EXTERIOR
Air Conditioning: Central Air
Garage Spaces: 2
Construction Materials: N/A
Foundation Size: 1426ft²
Unit Amenities:
-
- Kitchen Window
- Hardwood Floors
- Balcony
- Washer/Dryer Hookup
- Kitchen Center Island
- City View
- Tile Floors
- Main Floor Primary Bedroom
- Primary Bedroom Walk-In Closet
Heating System:
-
- Baseboard
- Radiant Floor
LOT
Acres: N/A
Lot Size Dim.: Common
Longitude: 44.9772
Latitude: -93.25
Zoning: Residential-Single Family
FINANCIAL & TAXES
Tax year: 2025
Tax annual amount: $15,315
MISCELLANEOUS
Fuel System: N/A
Sewer System: City Sewer/Connected
Water System: City Water/Connected
ADDITIONAL INFORMATION
MLS#: NST7775197
Listing Brokerage: Keller Williams Integrity Realty

ID: 3915595
Published: July 22, 2025
Last Update: July 22, 2025
Views: 16


