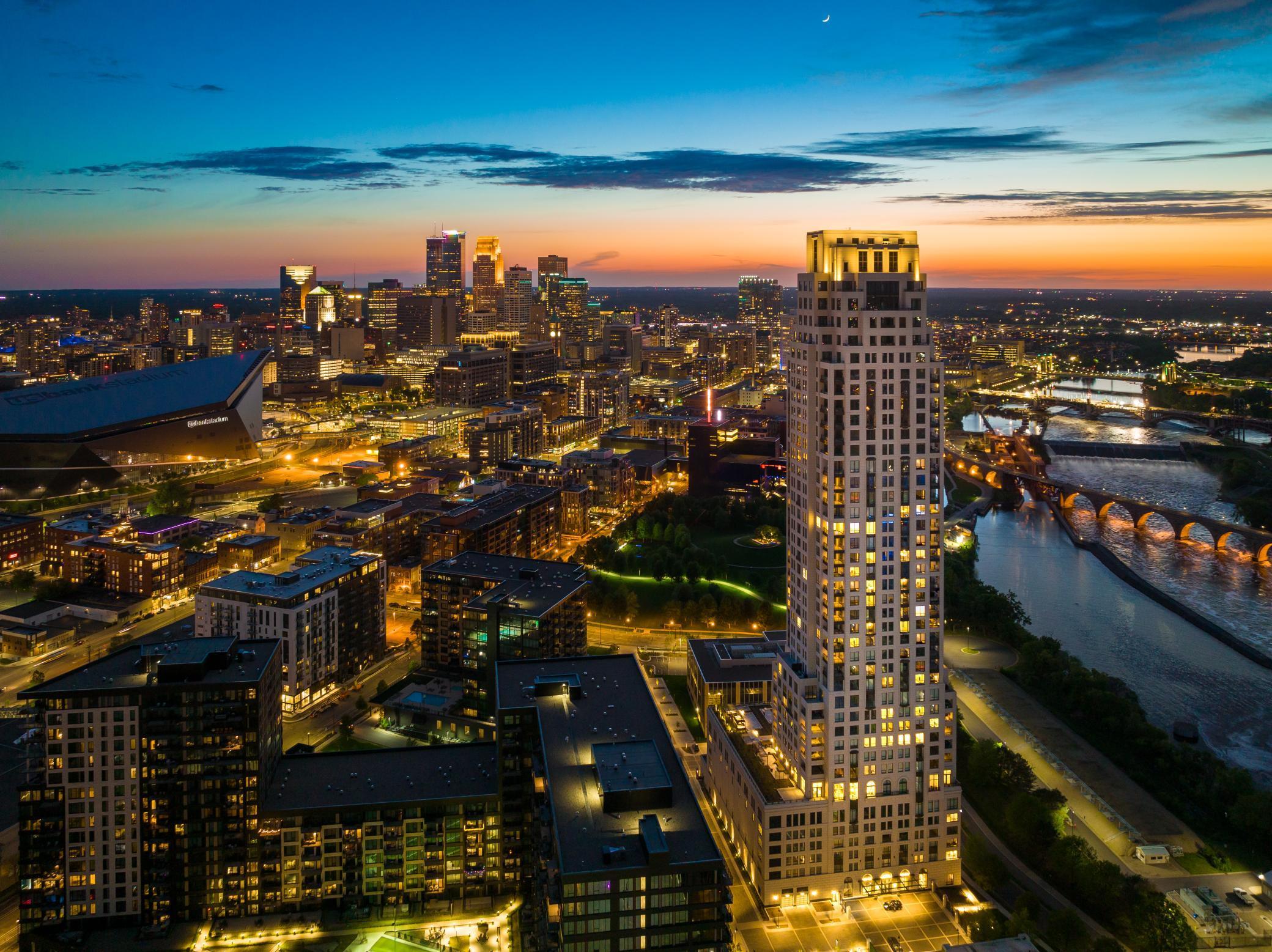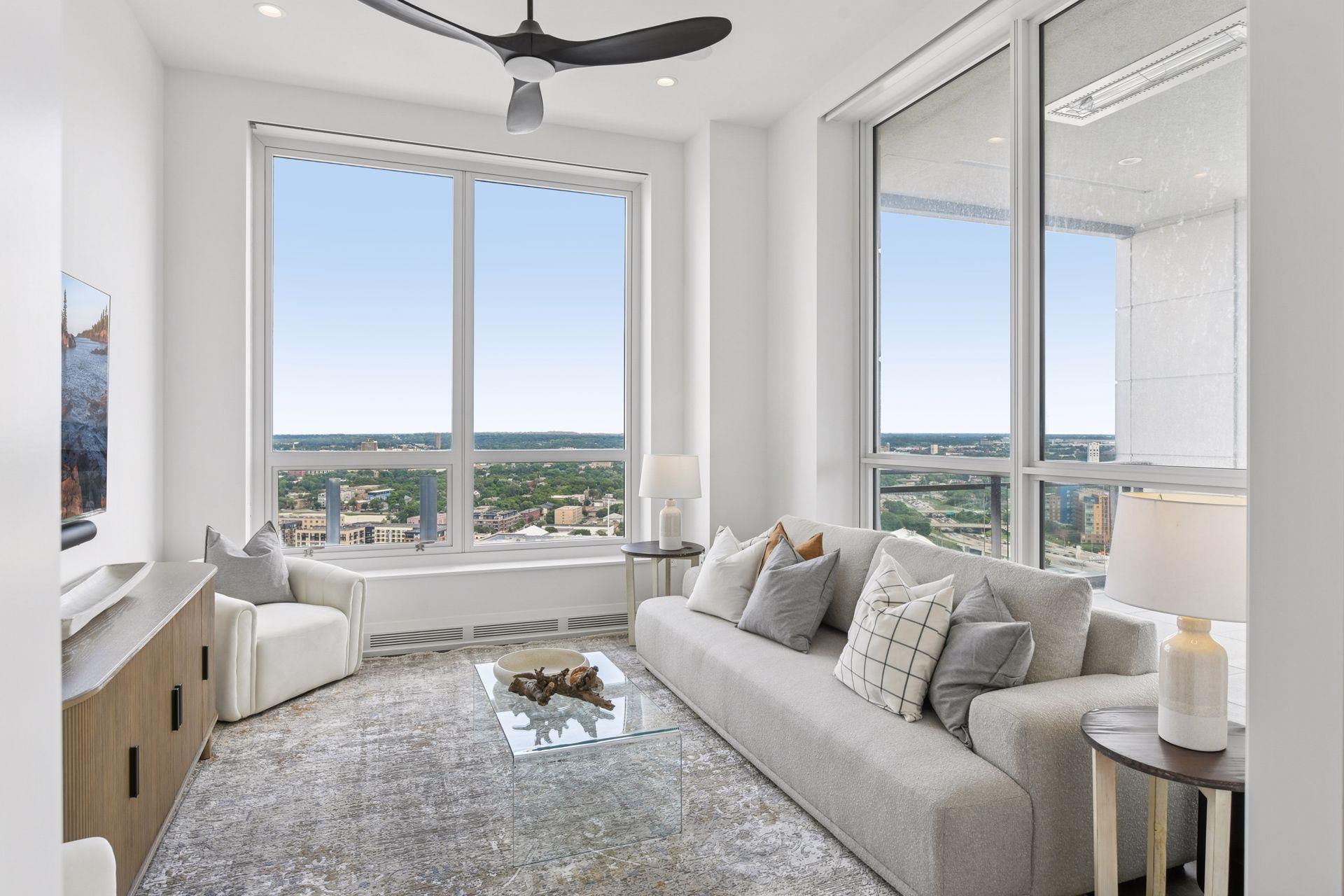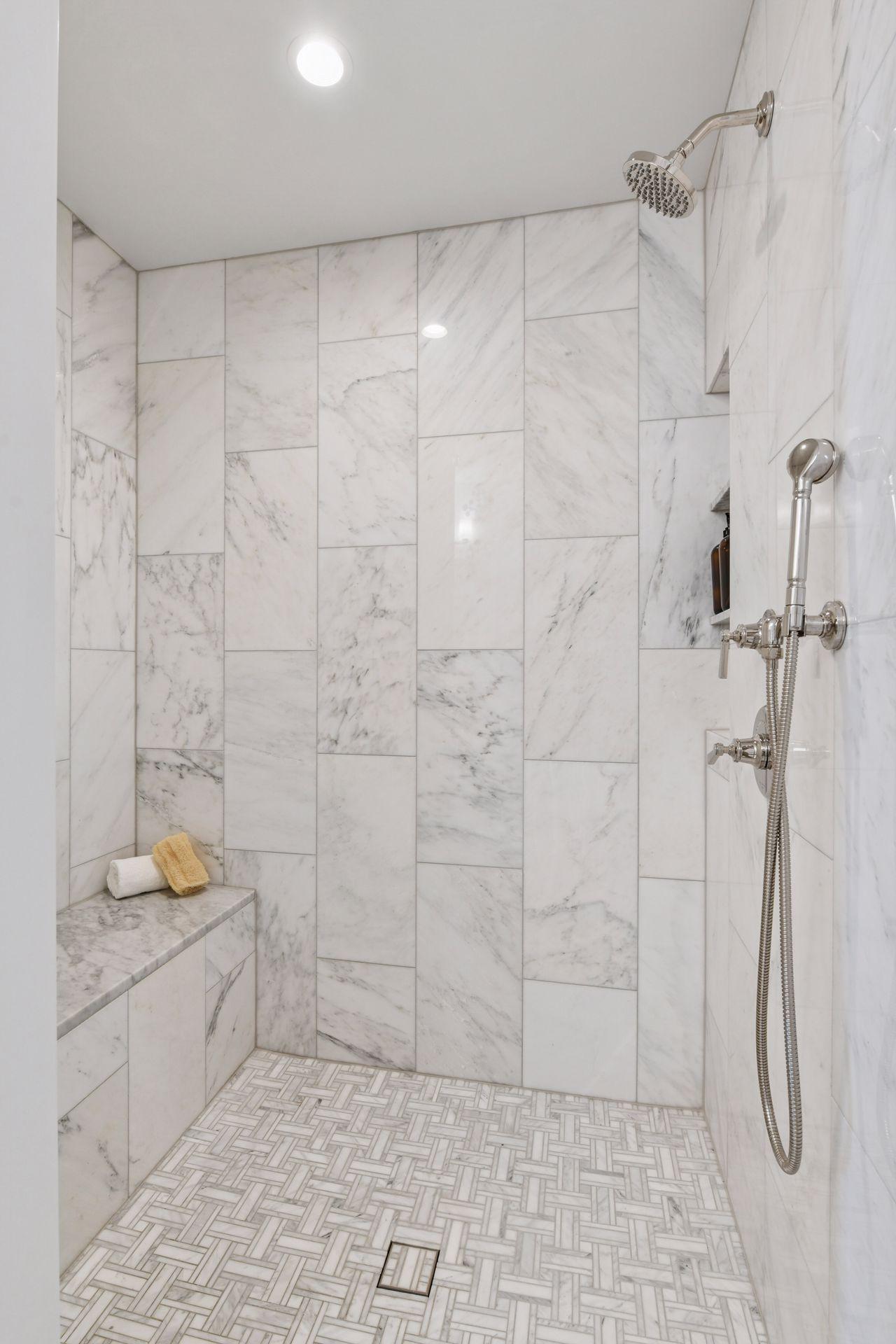1111 RIVER PARKWAY
1111 River Parkway, Minneapolis, 55415, MN
-
Price: $1,695,000
-
Status type: For Sale
-
City: Minneapolis
-
Neighborhood: Downtown East
Bedrooms: 2
Property Size :1905
-
Listing Agent: NST18379,NST49323
-
Property type : High Rise
-
Zip code: 55415
-
Street: 1111 River Parkway
-
Street: 1111 River Parkway
Bathrooms: 3
Year: 2022
Listing Brokerage: Lakes Sotheby's International Realty
FEATURES
- Range
- Refrigerator
- Washer
- Dryer
- Microwave
- Exhaust Fan
- Dishwasher
- Disposal
- Stainless Steel Appliances
- Chandelier
DETAILS
ELEVEN offers luxurious living with all the amenities of a five-star hotel without the hassle of hotel guests. This two-bedroom plus library unit is on the coveted northeast side of the building where the views are nothing short of spectacular. The gracious open plan features a chef's kitchen with a large center island, high-end appliances and storage galore in stunning custom cabinetry. Eleven-foot ceilings and huge windows throughout offer lots of natural light and panoramic views from every room. Expansive 195 square feet outdoor loggia that is heated and covered. Extensive built-in storage throughout the home. ELEVEN marks the first residential condominium tower in the heart of Minneapolis by Robert A.M. Stern Architects. Set along the Mississippi riverfront, ELEVEN works beautifully within the fabric of the Mill District. It provides world-class design, unmatched finishes, thoughtful amenities and services, as well as stunning views of Gold Medal Park, Stone Arch Bridge and the Minneapolis skyline.
INTERIOR
Bedrooms: 2
Fin ft² / Living Area: 1905 ft²
Below Ground Living: N/A
Bathrooms: 3
Above Ground Living: 1905ft²
-
Basement Details: None,
Appliances Included:
-
- Range
- Refrigerator
- Washer
- Dryer
- Microwave
- Exhaust Fan
- Dishwasher
- Disposal
- Stainless Steel Appliances
- Chandelier
EXTERIOR
Air Conditioning: Central Air
Garage Spaces: 2
Construction Materials: N/A
Foundation Size: 1905ft²
Unit Amenities:
-
- Hardwood Floors
- Balcony
- Ceiling Fan(s)
- Walk-In Closet
- Indoor Sprinklers
- Panoramic View
- Kitchen Center Island
- French Doors
- City View
- Tile Floors
- Main Floor Primary Bedroom
- Primary Bedroom Walk-In Closet
Heating System:
-
- Baseboard
- Radiant Floor
ROOMS
| Main | Size | ft² |
|---|---|---|
| Living Room | 17x16 | 289 ft² |
| Dining Room | 16x10 | 256 ft² |
| Kitchen | 19x12 | 361 ft² |
| Bedroom 1 | 13x12 | 169 ft² |
| Bedroom 2 | 15x11 | 225 ft² |
| Library | 13x12 | 169 ft² |
| Walk In Closet | 10x06 | 100 ft² |
| Patio | 15x13 | 225 ft² |
LOT
Acres: N/A
Lot Size Dim.: Common
Longitude: 44.9772
Latitude: -93.25
Zoning: Residential-Single Family
FINANCIAL & TAXES
Tax year: 2025
Tax annual amount: $23,704
MISCELLANEOUS
Fuel System: N/A
Sewer System: City Sewer/Connected
Water System: City Water/Connected
ADDITIONAL INFORMATION
MLS#: NST7774334
Listing Brokerage: Lakes Sotheby's International Realty

ID: 3897752
Published: July 16, 2025
Last Update: July 16, 2025
Views: 10











