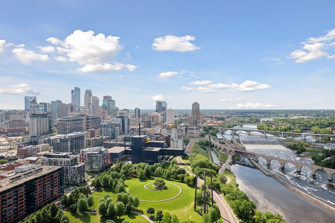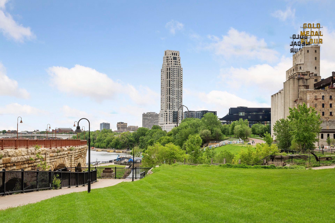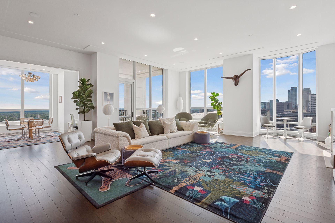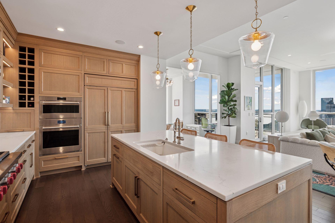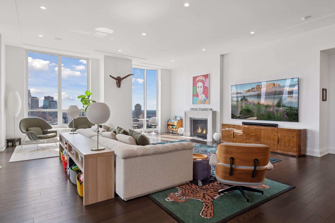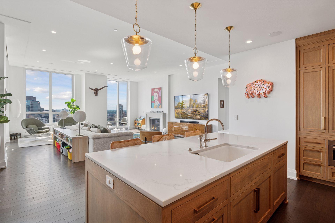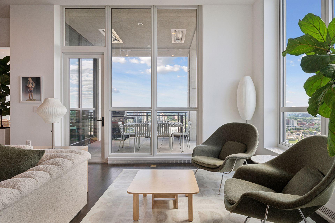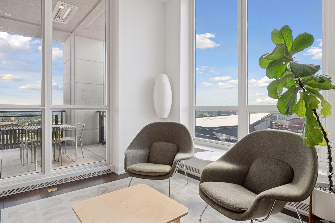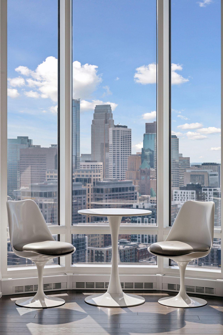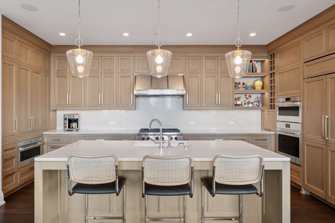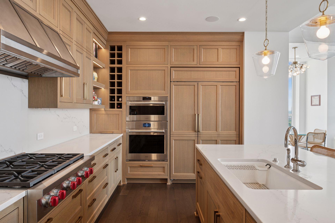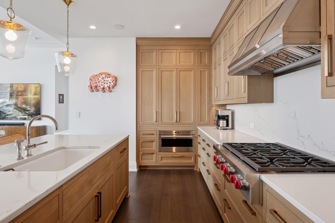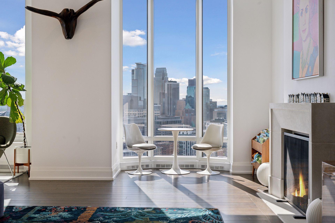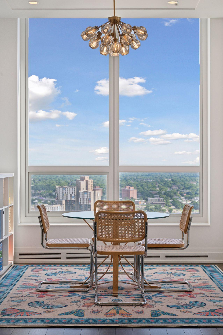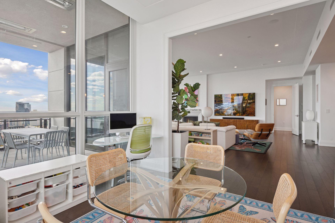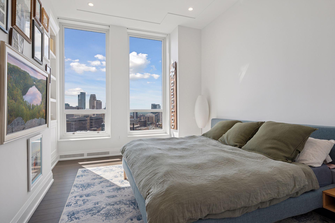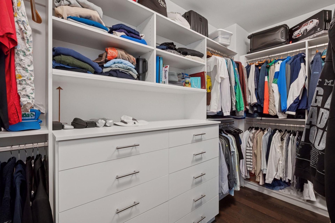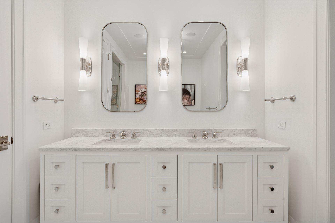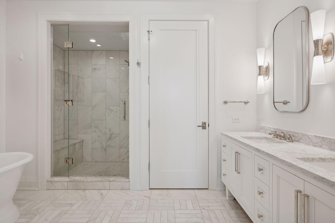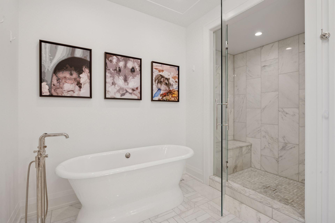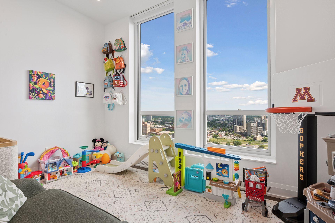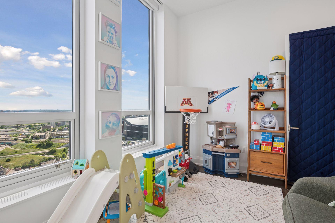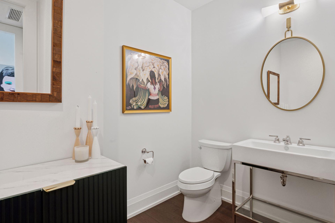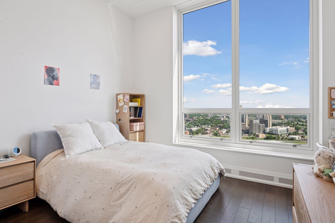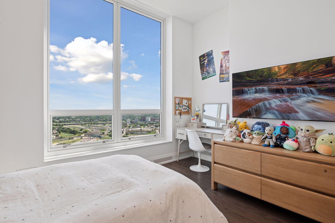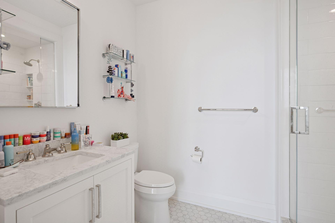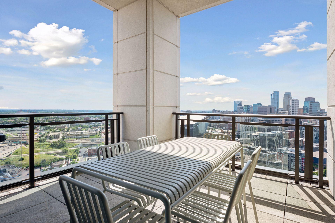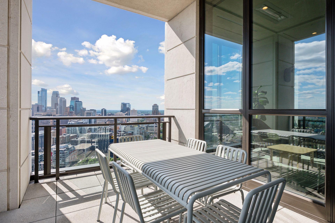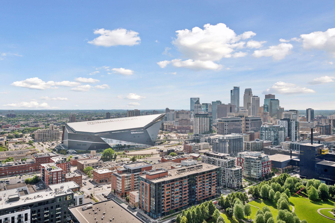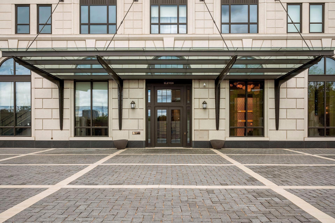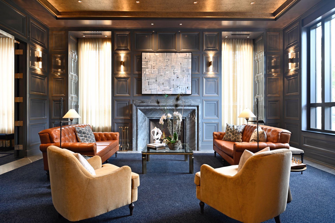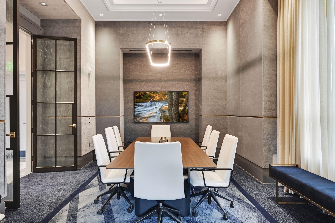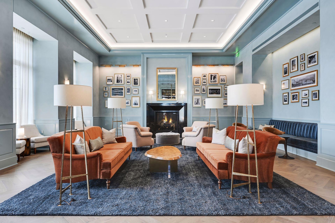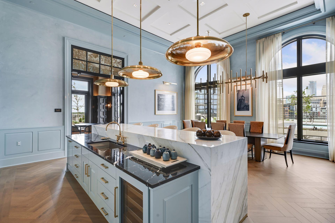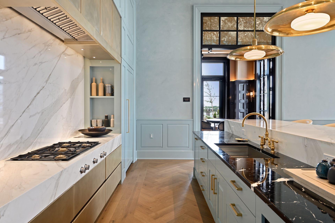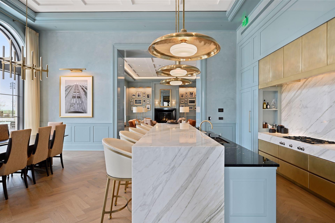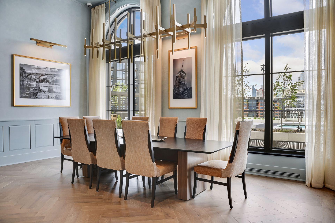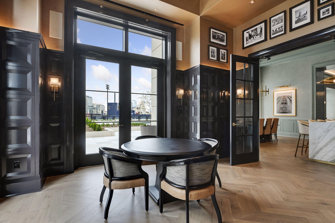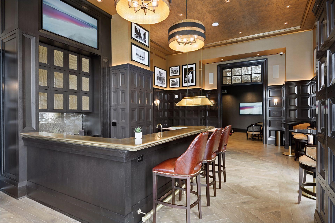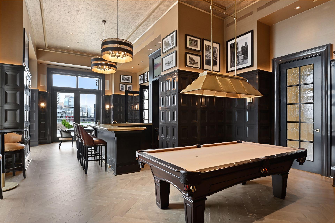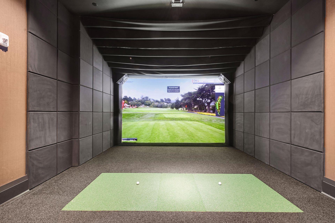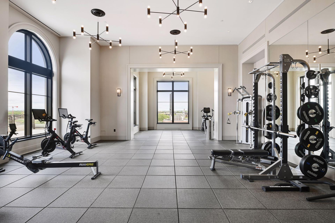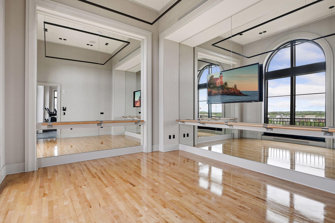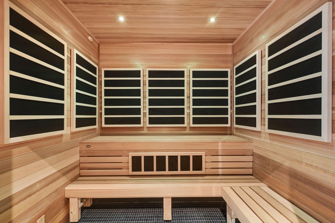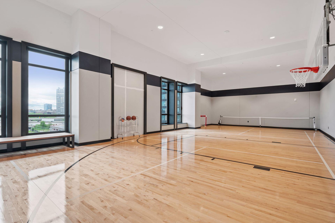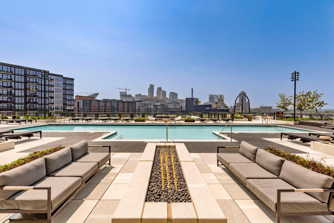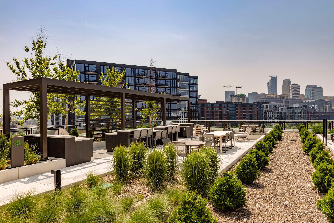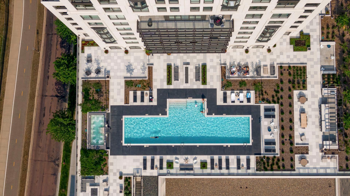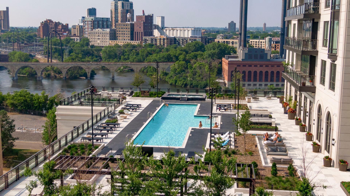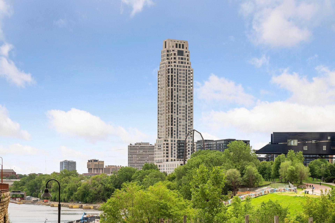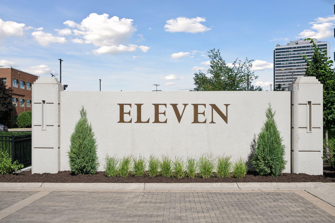1111 RIVER PARKWAY
1111 River Parkway, Minneapolis, 55415, MN
-
Price: $2,875,000
-
Status type: For Sale
-
City: Minneapolis
-
Neighborhood: Downtown East
Bedrooms: 3
Property Size :2623
-
Listing Agent: NST18379,NST110479
-
Property type : High Rise
-
Zip code: 55415
-
Street: 1111 River Parkway
-
Street: 1111 River Parkway
Bathrooms: 3
Year: 2022
Listing Brokerage: Lakes Sotheby's International Realty
FEATURES
- Range
- Refrigerator
- Washer
- Dryer
- Microwave
- Exhaust Fan
- Disposal
- Freezer
- Cooktop
- Wall Oven
- Double Oven
- Stainless Steel Appliances
DETAILS
Experience luxury at Eleven on the River, Minneapolis’ premier residential address. Designed by Robert A.M. Stern Architects, this stunning three bedroom, three bath home offers 2,623 square feet of elegant living with panoramic views of the Mississippi River, Gold Medal Park, Stone Arch Bridge, and the downtown skyline. The open layout features a chef’s kitchen with Wolf and Sub-Zero appliances, custom cabinetry, and a large center island. A formal dining room is perfect for special meals, while the living area, anchored by a gas fireplace with custom stone surround, benefits from eleven-foot ceilings and floor-to-ceiling windows. A private, covered, heated loggia extends the living space outdoors, enhancing its scenic surroundings. The primary suite includes a spa-style bath and custom walk-in closet. Two additional bedrooms offer flexible space for guests, office or den. Hardwood floors, premium finishes, motorized shades, high-performance window glazing, and two heated garage parking spaces with EV charger complete the top-of-the-line touches. Residents enjoy world-class amenities: 24-hour concierge, gym, yoga studio, pool, hot tub, sauna, billiard room with wet bar, club and dining rooms, golf simulator, sport court, boardroom, and library. Direct access to riverfront trails and parks complements this exceptional urban living experience.
INTERIOR
Bedrooms: 3
Fin ft² / Living Area: 2623 ft²
Below Ground Living: N/A
Bathrooms: 3
Above Ground Living: 2623ft²
-
Basement Details: None,
Appliances Included:
-
- Range
- Refrigerator
- Washer
- Dryer
- Microwave
- Exhaust Fan
- Disposal
- Freezer
- Cooktop
- Wall Oven
- Double Oven
- Stainless Steel Appliances
EXTERIOR
Air Conditioning: Central Air
Garage Spaces: 2
Construction Materials: N/A
Foundation Size: 2623ft²
Unit Amenities:
-
- Porch
- Hardwood Floors
- Balcony
- Washer/Dryer Hookup
- Panoramic View
- Kitchen Center Island
- City View
- Tile Floors
- Main Floor Primary Bedroom
- Primary Bedroom Walk-In Closet
Heating System:
-
- Forced Air
ROOMS
| Main | Size | ft² |
|---|---|---|
| Living Room | 28x23 | 784 ft² |
| Dining Room | 13x12 | 169 ft² |
| Kitchen | 18x11 | 324 ft² |
| Bedroom 1 | 16x13 | 256 ft² |
| Bedroom 2 | 14x14 | 196 ft² |
| Bedroom 3 | 14x10 | 196 ft² |
| Foyer | 09x08 | 81 ft² |
| Primary Bathroom | 11x08 | 121 ft² |
| Walk In Closet | 13x07 | 169 ft² |
| Porch | 15x13 | 225 ft² |
LOT
Acres: N/A
Lot Size Dim.: N/A
Longitude: 44.9772
Latitude: -93.25
Zoning: Residential-Single Family
FINANCIAL & TAXES
Tax year: 2025
Tax annual amount: $36,324
MISCELLANEOUS
Fuel System: N/A
Sewer System: City Sewer/Connected
Water System: City Water/Connected
ADDITIONAL INFORMATION
MLS#: NST7734657
Listing Brokerage: Lakes Sotheby's International Realty

ID: 3921382
Published: July 23, 2025
Last Update: July 23, 2025
Views: 12


