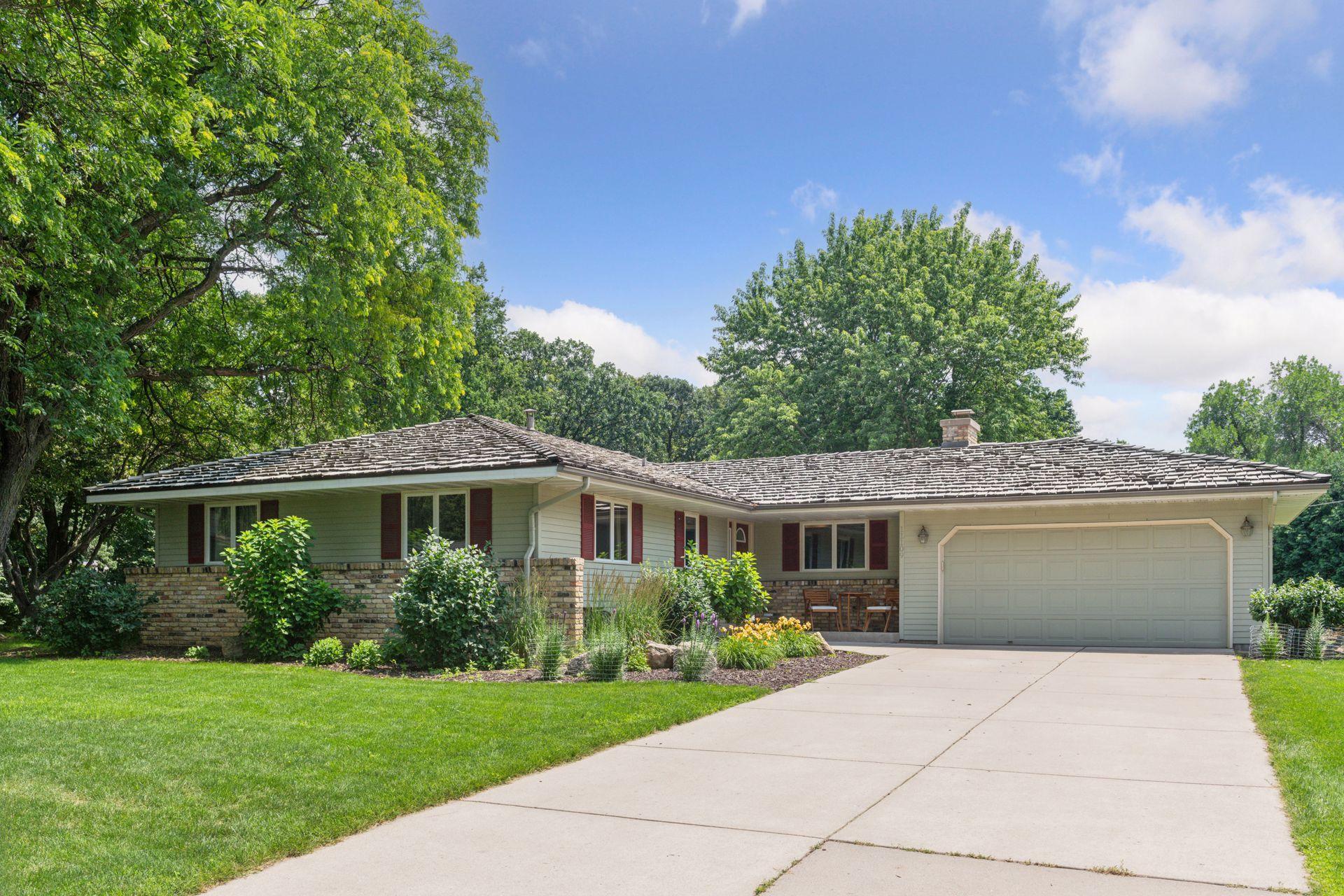11109 TERRITORIAL COURT
11109 Territorial Court, Burnsville, 55337, MN
-
Price: $415,000
-
Status type: For Sale
-
City: Burnsville
-
Neighborhood: N/A
Bedrooms: 4
Property Size :2345
-
Listing Agent: NST26146,NST213409
-
Property type : Single Family Residence
-
Zip code: 55337
-
Street: 11109 Territorial Court
-
Street: 11109 Territorial Court
Bathrooms: 3
Year: 1964
Listing Brokerage: Exp Realty, LLC.
FEATURES
- Range
- Refrigerator
- Washer
- Dryer
- Microwave
- Dishwasher
- Water Softener Owned
- Disposal
- Wall Oven
- Gas Water Heater
- Stainless Steel Appliances
DETAILS
Welcome to your dream home! This fully renovated 4-bedroom, 3-bathroom gem in the heart of Burnsville combines modern elegance with timeless comfort. Every inch of this spacious home has been thoughtfully updated with high-end finishes and attention to detail. The gourmet kitchen is a true showstopper—boasting granite countertops, custom cabinetry, a large center island, stainless steel appliances, and stylish tile backsplash. The main level hosts a serene primary suite with a private en-suite bath and ample closet space. Two additional bedrooms and a full bathroom offer flexibility for family, guests, or a home office. Downstairs, a large family room with a cozy fireplace creates the perfect space for movie nights or entertaining, along with a fourth bedroom and another 3/4 bath for added convenience. Enjoy Minnesota’s seasons from your large deck overlooking a landscaped yard—ideal for summer BBQs or peaceful mornings with coffee. Located in a quiet, established neighborhood with easy access to parks, schools, shopping, and highways—this home offers the perfect blend of suburban tranquility and urban convenience.
INTERIOR
Bedrooms: 4
Fin ft² / Living Area: 2345 ft²
Below Ground Living: 994ft²
Bathrooms: 3
Above Ground Living: 1351ft²
-
Basement Details: Block, Daylight/Lookout Windows, Drain Tiled, Egress Window(s), Finished, Full, Concrete, Sump Basket, Tile Shower,
Appliances Included:
-
- Range
- Refrigerator
- Washer
- Dryer
- Microwave
- Dishwasher
- Water Softener Owned
- Disposal
- Wall Oven
- Gas Water Heater
- Stainless Steel Appliances
EXTERIOR
Air Conditioning: Central Air
Garage Spaces: 2
Construction Materials: N/A
Foundation Size: 1400ft²
Unit Amenities:
-
- Kitchen Window
- Deck
- Natural Woodwork
- Hardwood Floors
- Ceiling Fan(s)
- Washer/Dryer Hookup
- In-Ground Sprinkler
- Paneled Doors
- Kitchen Center Island
- Ethernet Wired
- Tile Floors
- Main Floor Primary Bedroom
Heating System:
-
- Forced Air
- Radiant Floor
- Fireplace(s)
ROOMS
| Main | Size | ft² |
|---|---|---|
| Living Room | 35x14 | 1225 ft² |
| Kitchen | 23x22 | 529 ft² |
| Bedroom 1 | 13x12 | 169 ft² |
| Bedroom 2 | 13x11 | 169 ft² |
| Bedroom 3 | 10x10 | 100 ft² |
| Lower | Size | ft² |
|---|---|---|
| Family Room | 33x23 | 1089 ft² |
| Bedroom 4 | 10x12 | 100 ft² |
LOT
Acres: N/A
Lot Size Dim.: N/A
Longitude: 44.8014
Latitude: -93.2466
Zoning: Residential-Single Family
FINANCIAL & TAXES
Tax year: 2025
Tax annual amount: $3,766
MISCELLANEOUS
Fuel System: N/A
Sewer System: City Sewer/Connected
Water System: City Water/Connected
ADITIONAL INFORMATION
MLS#: NST7753064
Listing Brokerage: Exp Realty, LLC.

ID: 3871862
Published: July 10, 2025
Last Update: July 10, 2025
Views: 1






